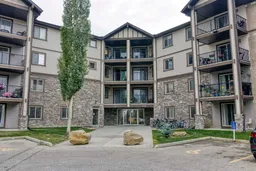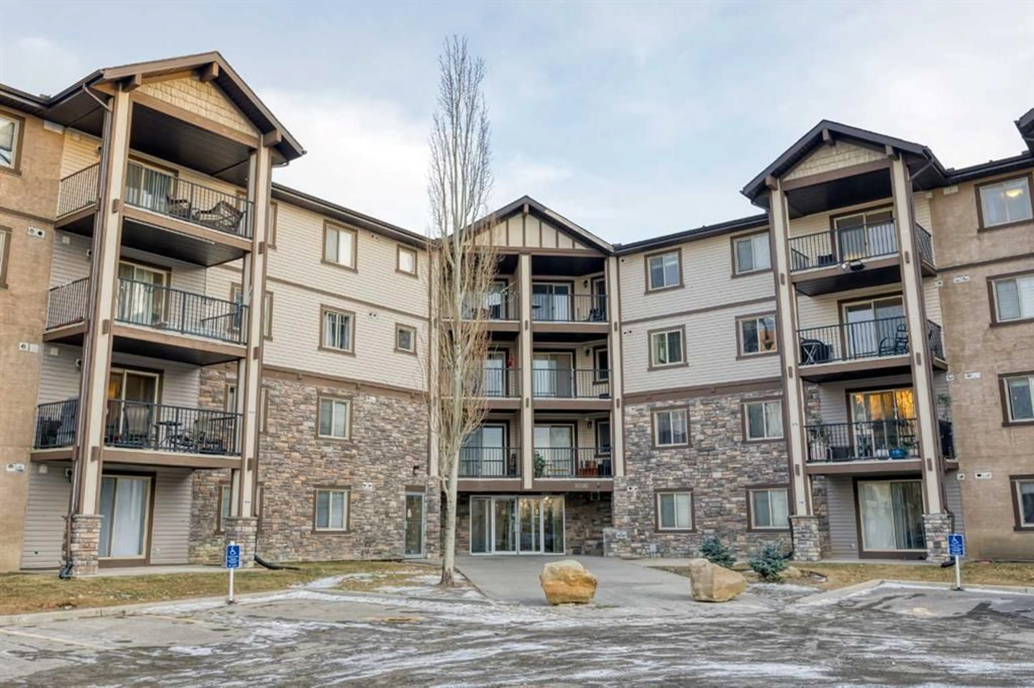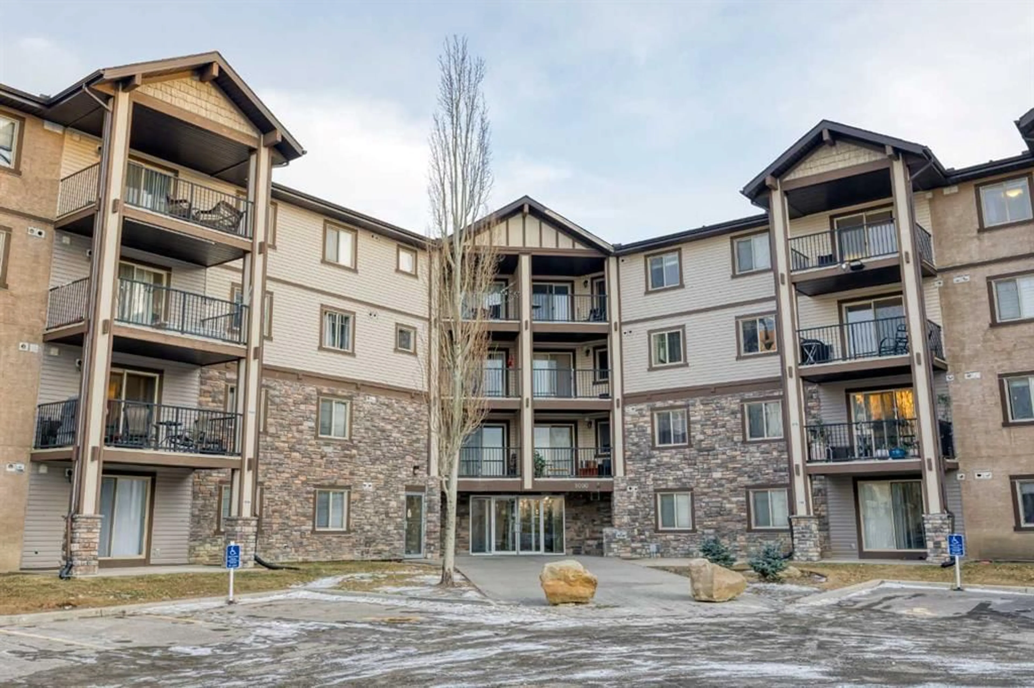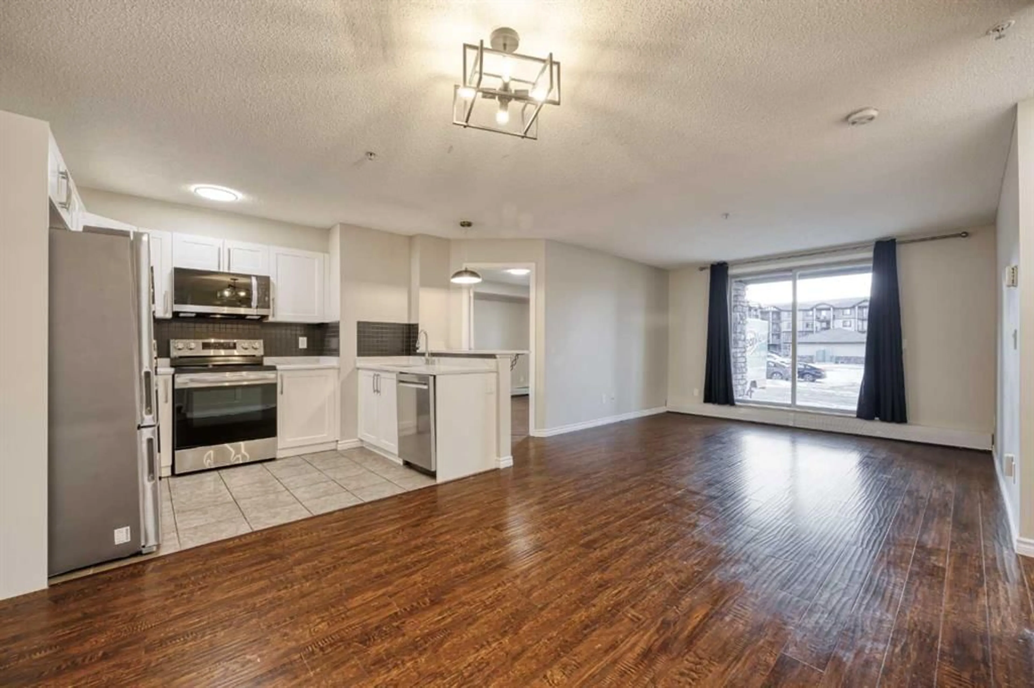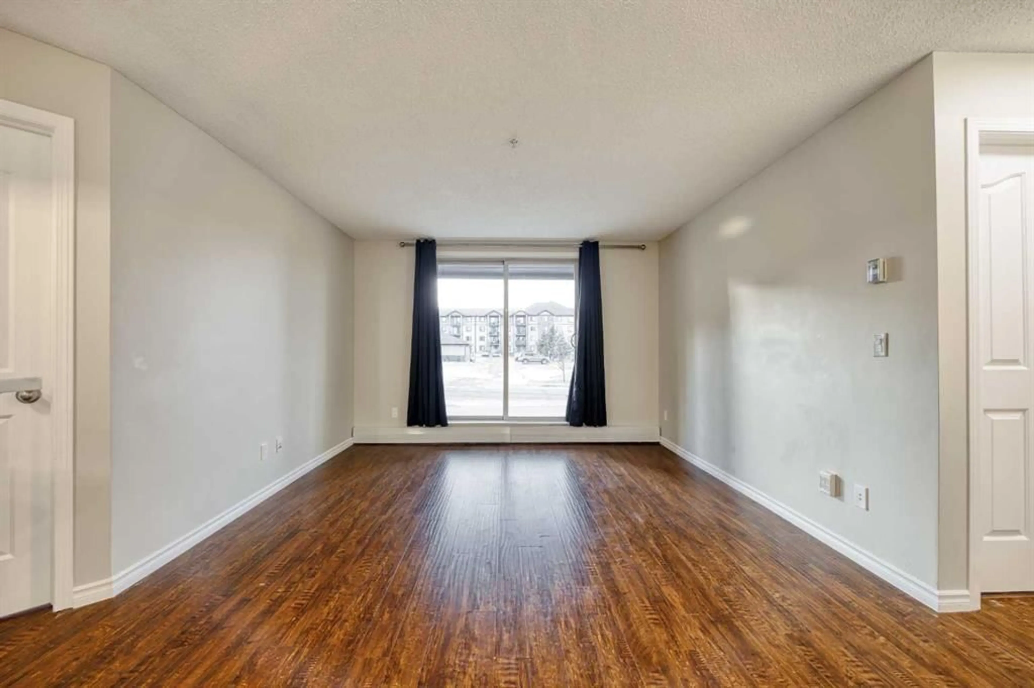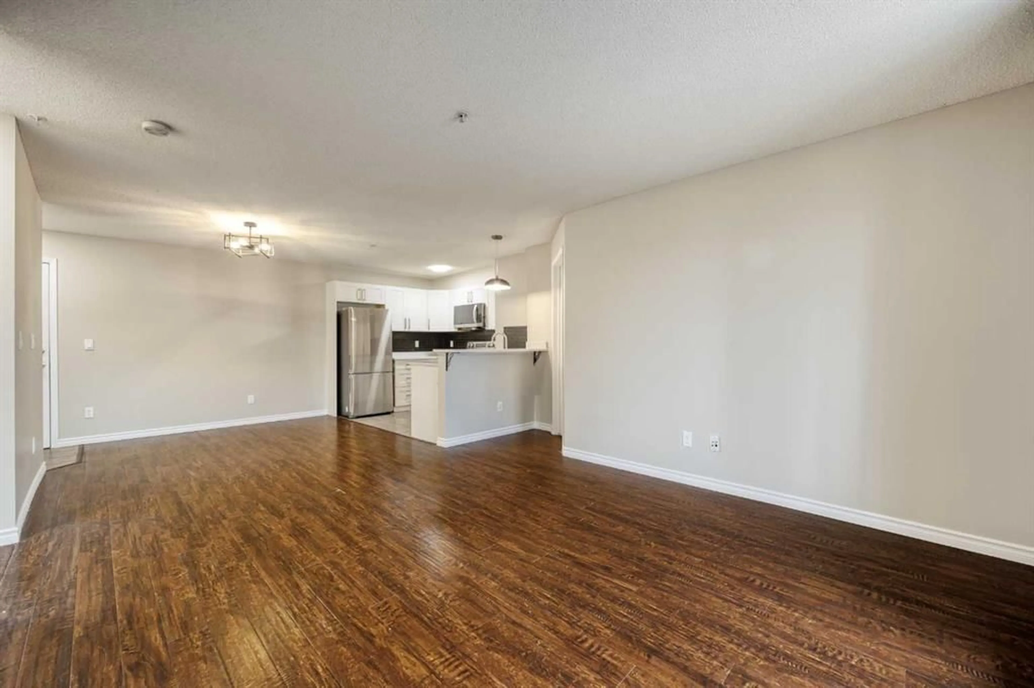60 Panatella St #1105, Calgary, Alberta T3K 0M1
Contact us about this property
Highlights
Estimated ValueThis is the price Wahi expects this property to sell for.
The calculation is powered by our Instant Home Value Estimate, which uses current market and property price trends to estimate your home’s value with a 90% accuracy rate.Not available
Price/Sqft$368/sqft
Est. Mortgage$1,331/mo
Maintenance fees$562/mo
Tax Amount (2024)$1,410/yr
Days On Market35 days
Description
Home Sweet Home! Welcome to this freshly painted 2 Bedrooms + Den, 2 Bathrooms Apartment in the sought-after community of Panorama Hills. Featuring new light fixtures and brand-new quartz countertops in the Kitchen and Bathrooms, this home is move-in ready with a modern touch! The open floorplan enhances the flow throughout the unit. The Kitchen includes a raised eating bar and seamlessly connects to the Dining area. The spacious Living room is highlighted by a floor-to-ceiling glass sliding door that opens to the patio. A larger Den near the entrance is ideal for a home office or additional storage. The Primary Bedroom includes a 4 pc Ensuite and a walk-through closet. An additional generously sized Bedroom, a 4 pc Bath, and a Laundry area complete this home. This unit also includes a Titled and heated underground parking space. The condo fees include all utilities - electricity, heat and water! Enjoy the convenience of walking to schools, supermarkets, and restaurants. The location is close to amenities such as Cardel Place, a movie theatre, golf courses, T&T Market, Save On Foods and public transportation, with easy access to Stoney Trail. Great for first time buyer or investment property.
Property Details
Interior
Features
Main Floor
Living Room
11`10" x 10`0"Dining Room
10`5" x 8`9"Kitchen
10`10" x 7`4"Den
8`4" x 6`3"Exterior
Features
Parking
Garage spaces -
Garage type -
Total parking spaces 1
Condo Details
Amenities
Elevator(s), Visitor Parking
Inclusions
Property History
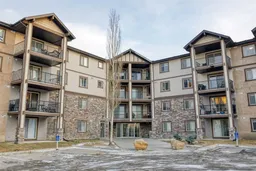 24
24