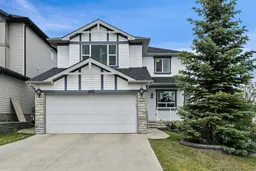Over 3,800 Sq. Ft. of Developed Living Space | Walkout Basement | $30K in Exterior Upgrades | Tesla Charger | A/C | Steps to Schools
Welcome to this spacious and beautifully maintained home in the heart of Panorama Hills, offering over 3,800 sq. ft. of developed living space—perfect for families of all sizes.
The main floor features 9 ft. ceilings, an open-concept layout, and a versatile flex room ideal for a home office, dining room, or den. The large kitchen includes an oversized island, plenty of cabinetry, and a walk-through pantry with additional storage that can be neatly tucked away behind a closing door.
Upstairs, you’ll find 3 bedrooms, including a spacious primary suite with full en-suite, a second full bathroom, a bonus room with soaring 10 ft. vaulted ceilings, and convenient upper-level laundry.
The fully finished walkout basement offers a fourth bedroom, full bathroom, an expansive rec/entertainment area, and a wet bar—ideal for hosting or easily converted into an illegal suite with its own private entrance.
Enjoy peace of mind with $30,000 in recent exterior upgrades, including a brand new roof and brand new siding. Additional features include central air conditioning and a Tesla charging station in the garage.
Located within 0.5 km of both an elementary and junior high school, and close to parks, restaurants, shopping, a golf course, and the Panorama Hills Residents Association.
This is the total package—functional layout, major upgrades, and an unbeatable family-friendly location!
Inclusions: Central Air Conditioner,Dishwasher,Dryer,Electric Stove,Garage Control(s),Microwave,Range Hood,Washer,Window Coverings
 44
44


