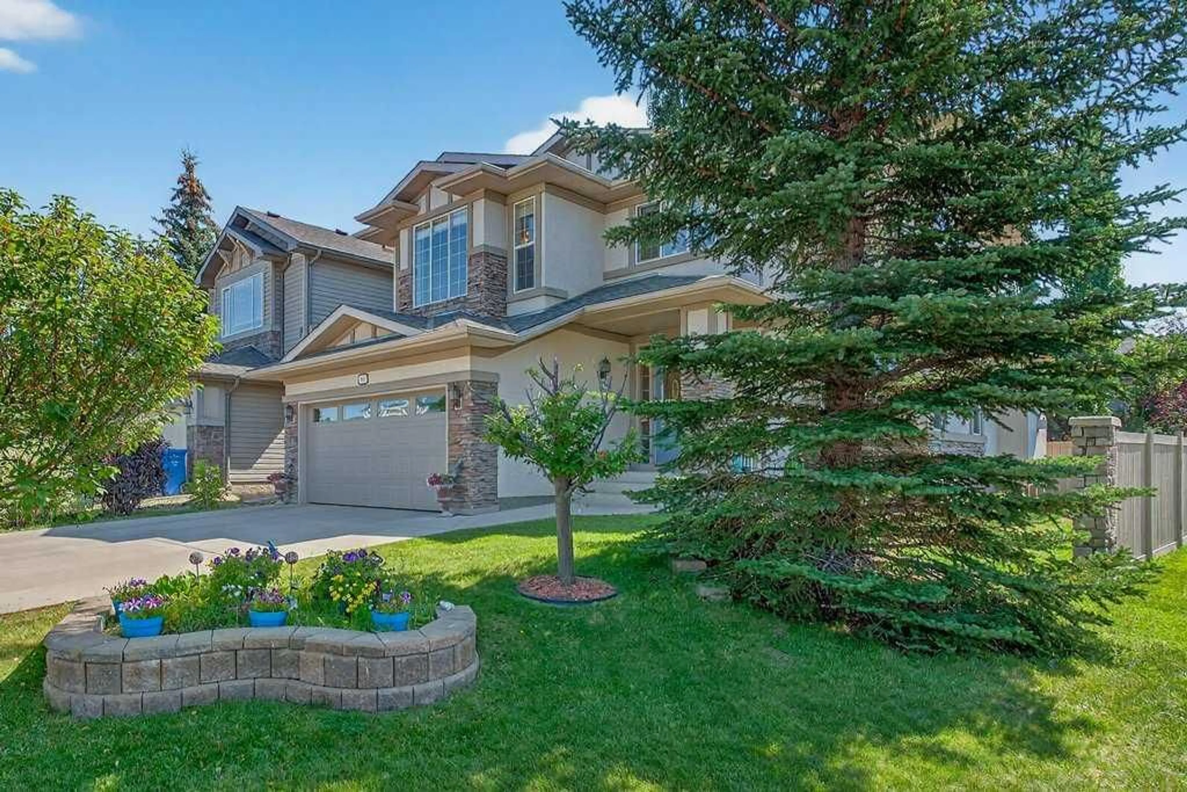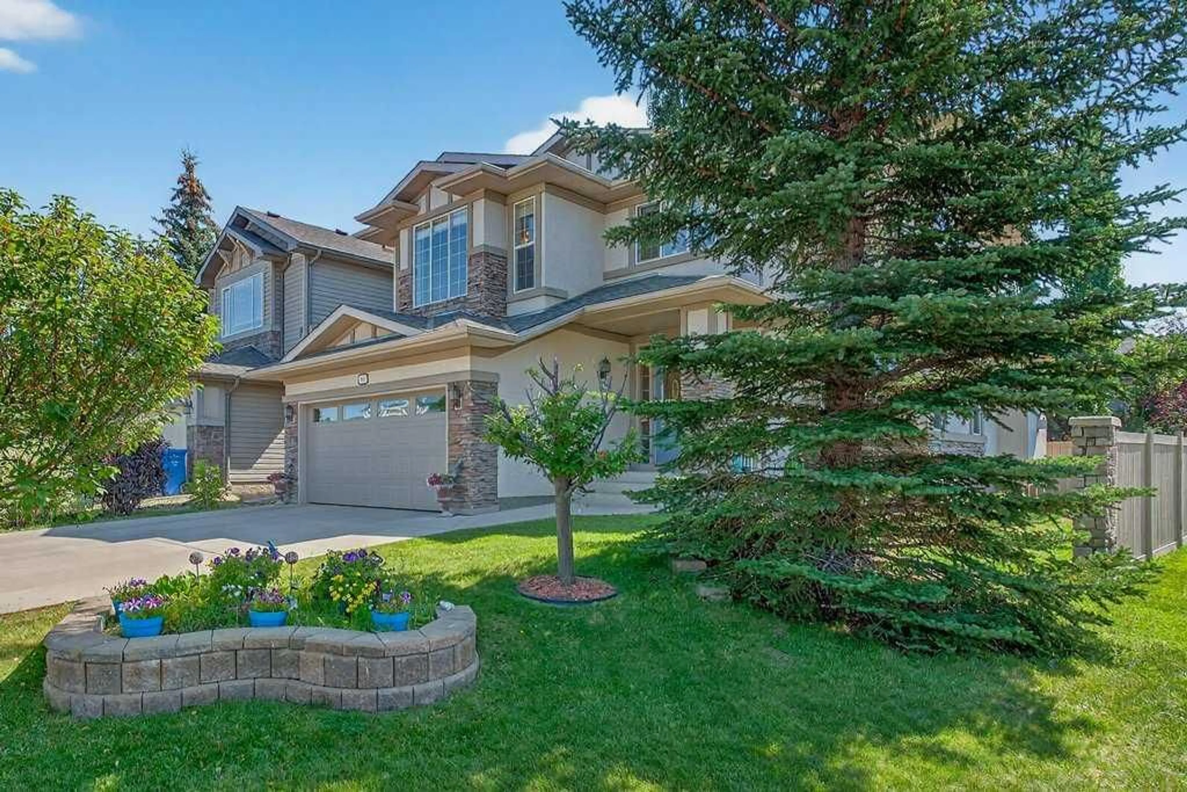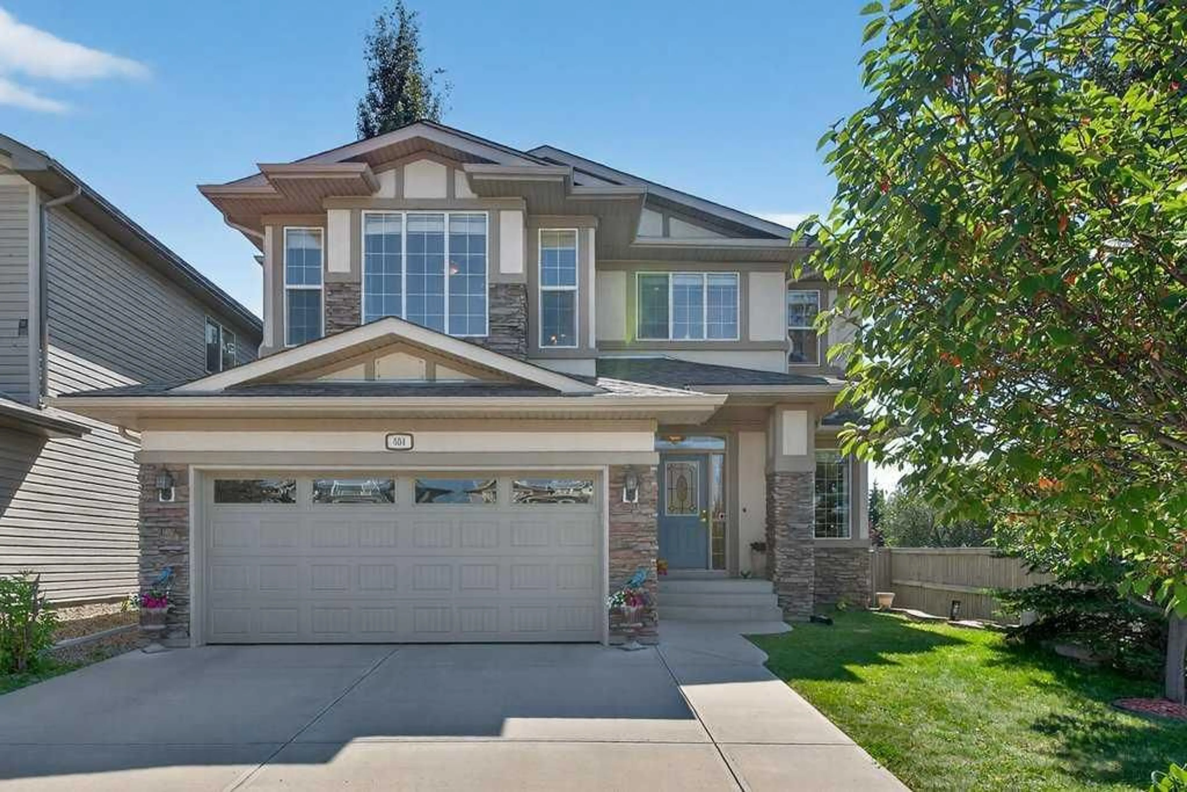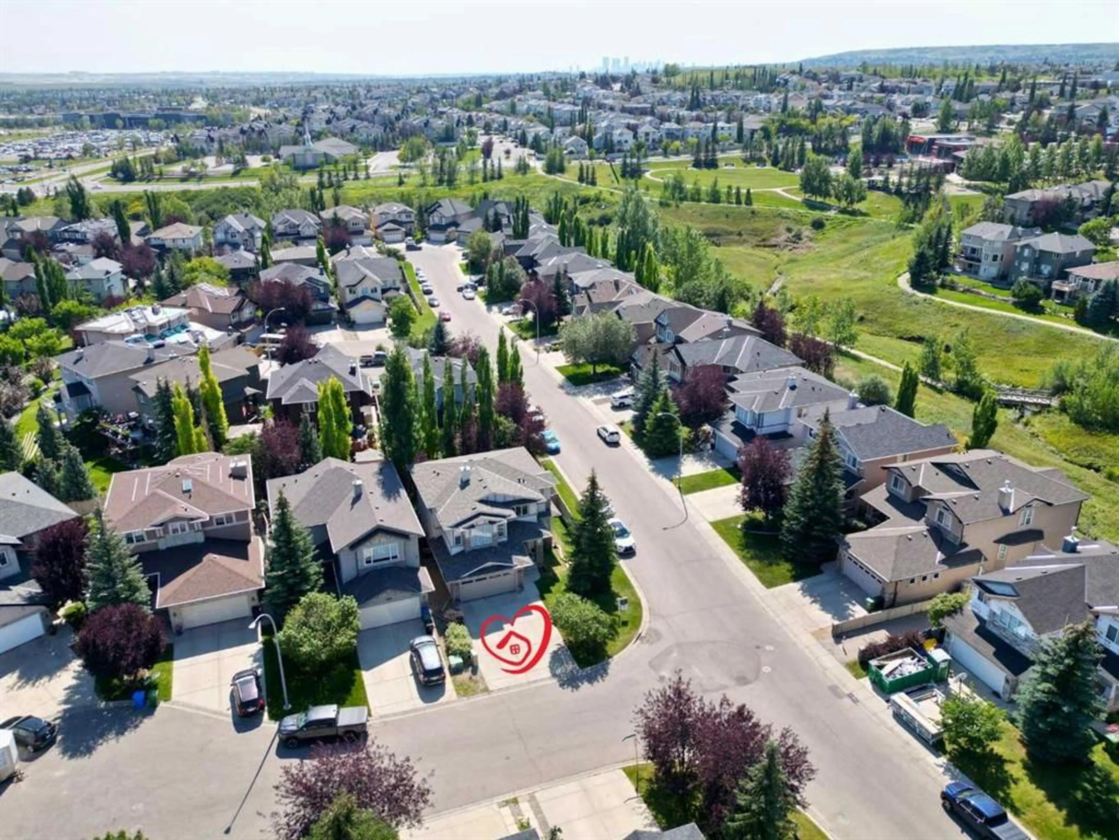504 Panatella Crt, Calgary, Alberta T3K 5Z7
Contact us about this property
Highlights
Estimated valueThis is the price Wahi expects this property to sell for.
The calculation is powered by our Instant Home Value Estimate, which uses current market and property price trends to estimate your home’s value with a 90% accuracy rate.Not available
Price/Sqft$352/sqft
Monthly cost
Open Calculator
Description
STUNNING PANORAMA HILLS ESTATE HOME Welcome to this beautiful family home 4-bedroom, 3.5-bath home in the sought-after community of Panorama Hills ! Corner lot with lots of parking. Step inside to a bright and open staircase main floor, featuring 9ft ceilings & custom cabinets, 11ft ceilings in the kitchen eating nook, granite countertops, and a spacious island—perfect for entertaining. Large windows in every room. Beautiful fireplace with built-in cabinet for your favorite ornaments. Double glass doors into a roomy bright Den. Upstairs, the primary suite is a dream, with a spa-like 5-piece ensuite and a walk-in closet. Two more bedrooms, a full bath, bonus room, a very nice open built in desk and shelves in the loft. Tall ceilings complete the upper level. The fully finished 9' ceiling basement offers extra space to relax, with an entertainment center, an island, a bedroom/playroom, and a 3-piece bath and 4 large windows—your own private retreat! Enjoy the backyard with an enclosed deck, with shade trees on a corner lot perfect for families and outdoor fun. New 40 gallon hot water tank, New Roof Shingles, New Garage door with windows plus AC. All this, plus a beautiful ravine a few feet away and many many walking paths as well as a park on the crescent, also, minutes from schools, shopping, and dining and Splashpark.community center.
Property Details
Interior
Features
Basement Floor
Game Room
29`10" x 20`8"Bedroom
10`3" x 10`10"4pc Bathroom
7`7" x 6`0"Other
3`11" x 10`5"Exterior
Features
Parking
Garage spaces 2
Garage type -
Other parking spaces 2
Total parking spaces 4
Property History
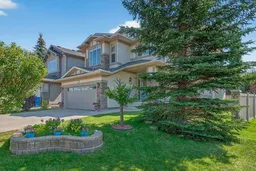 50
50
