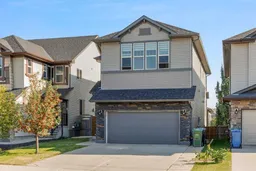If you're looking for an updated home with a fully finished walkout basement and is truly turn keys, this home is for you! Fantastic and Pristine Custom built by SHANE HOME, it is located walking distance to Panorama exquisite ridge, creek, pathways and pond. Builder grade upgrades through out this Fully developed home, upgraded carpet and underlay, gas stove plus electric lines, vaulted ceilings with french door in the bonus room with remote operated ceiling fans , surround sound speakers and wiring for theater room. Vaulted Bonus room that can be used as multi purpose room / second master bedroom or theatre. This Acclaim home has main level home office/ den or formal dinning with custom Zirconia crytstal lighting plus open and inviting main level Family room with corner fireplace, open concept kitchen with sparkling granite counter tops and tiled back splash, raised island bar with seating, bright nook/dinning area exaggerated by high cabinets space and walk in pantry. Master bedroom retreat with corner soaker tub and some city views. 2 additional bedrooms upstairs ready for any age children and growing family. Bonus room has a door, it can be used as the 4th bedroom as well. Down to the fully finished WALKOUT BASEMENT with 9' ceilings, 3 pieces bathroom and 2 spacious bedrooms. Complete with living space and KITCHENETTE for guests to enjoy with their own separate entrance. Great proximity to all major amenities, schools, and stores. Don't miss the opportunity to make this home yours! NEW DECK(2022), NEW RANGE HOOD(2022), NEW FRIDGE(2023), NEW ROOF(2025), NEW BLINDS(2025)
Inclusions: Dishwasher,Gas Stove,Microwave,Range Hood,Refrigerator,Washer/Dryer,Window Coverings
 46
46


