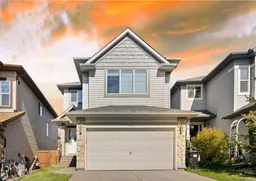Open House. August 9. Saturday. 10am-2pm. Welcome to 45 Pantego Link NW, a stunning home with walkout basement in Panorama Hills! This spacious residence offers over 3000 sq ft of living space.
Step inside to a bright and open main floor with modern 2021 newly installed luxury vinyl plank flooring. The welcoming foyer leads to a spacious living room, a well-appointed kitchen with sleek granite countertops and pantry, and a versatile office perfect for working from home.
Upstairs, the serene primary bedroom features a walk-in closet and private 4-piece ensuite bathroom. Two more bedrooms, another bathroom, and a south-facing bonus room provide ample space for everyone. Enjoy the feeling of the 2021 new carpet underfoot, recently refreshed with professional cleaning.
The fully finished walkout basement is a true bonus, including a separate entrance, large windows, kitchen, living room, two bedrooms, and a laundry room.
Located in a prime location at Panorama Hills, you'll enjoy easy access to community centre, schools, parks, shopping, dining, and the Vivo recreation centre. Everything you need is just moments away. Enjoy the community's pathways, green spaces, and a vibrant neighbourhood feel.
This home has been meticulously cared for with several additional recent upgrades, including a new roof and sandblasted garage driveway in 2024, air conditioning in 2022, a water tank in 2017, a new microwave in 2025, and fresh paint in 2021. Enjoy the added touch of multiple curtains and window shades installed between 2021 and 2023.
Don't miss this incredible opportunity to own a versatile home in a sought-after NW location. Schedule your showing today and envision the lifestyle that awaits at 45 Pantego Link NW!
Inclusions: Dishwasher,Electric Oven,Electric Stove,Microwave,Range Hood,Refrigerator,Washer/Dryer
 33
33


