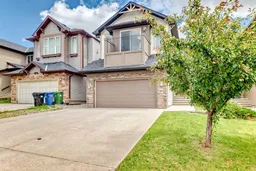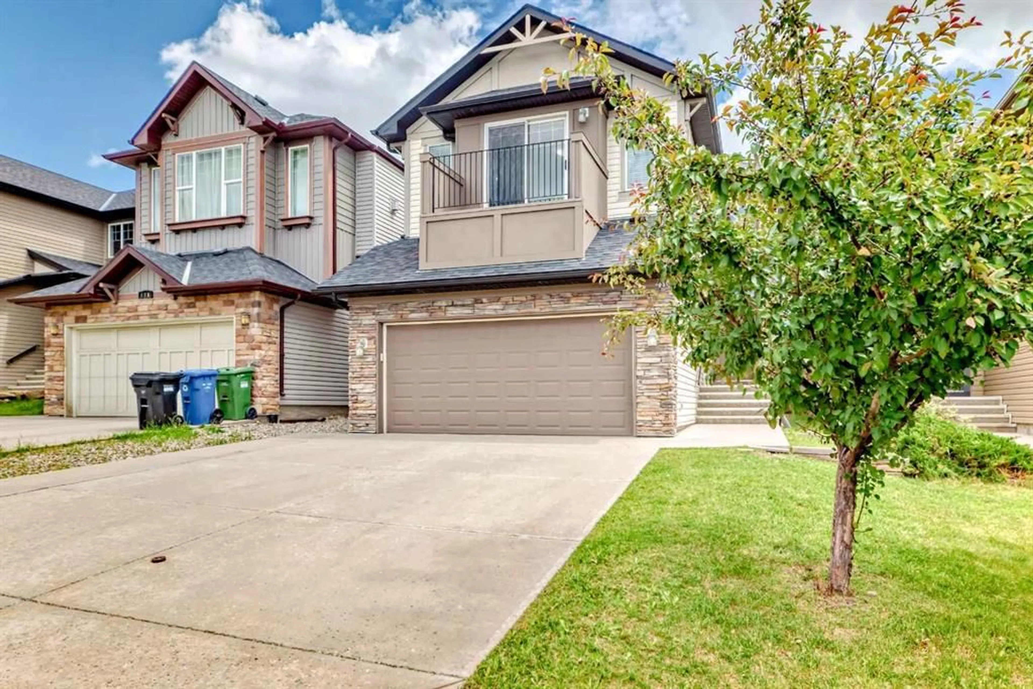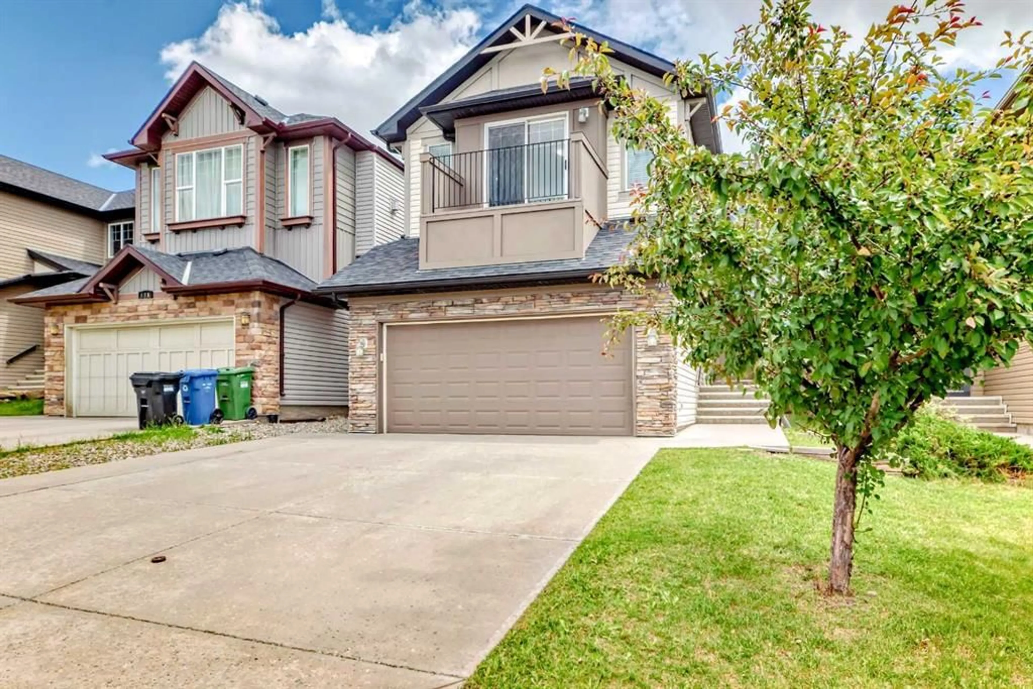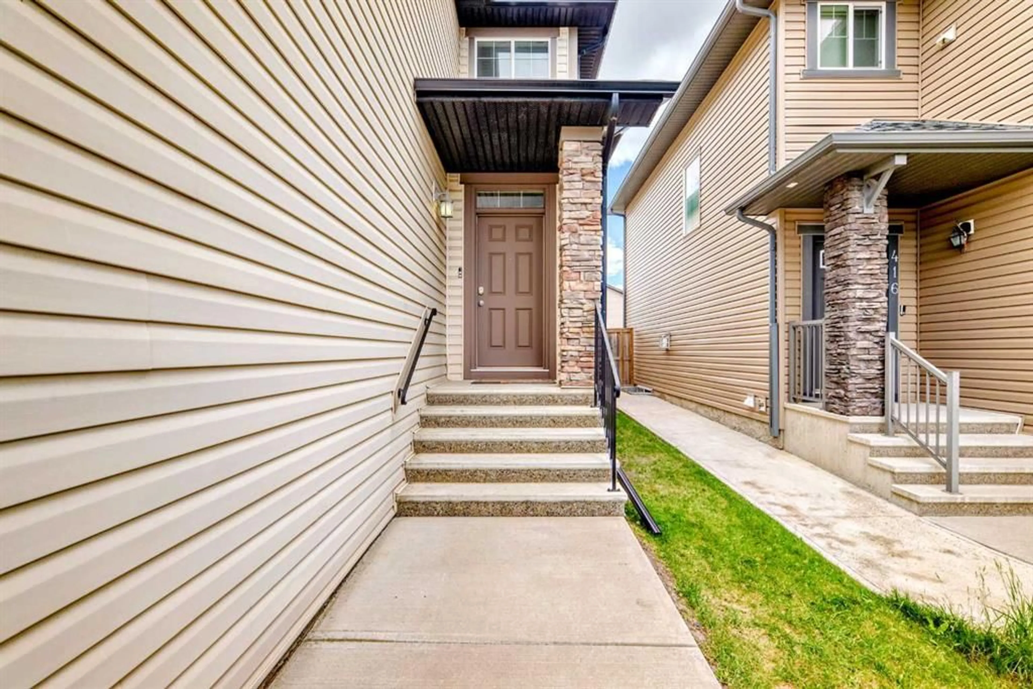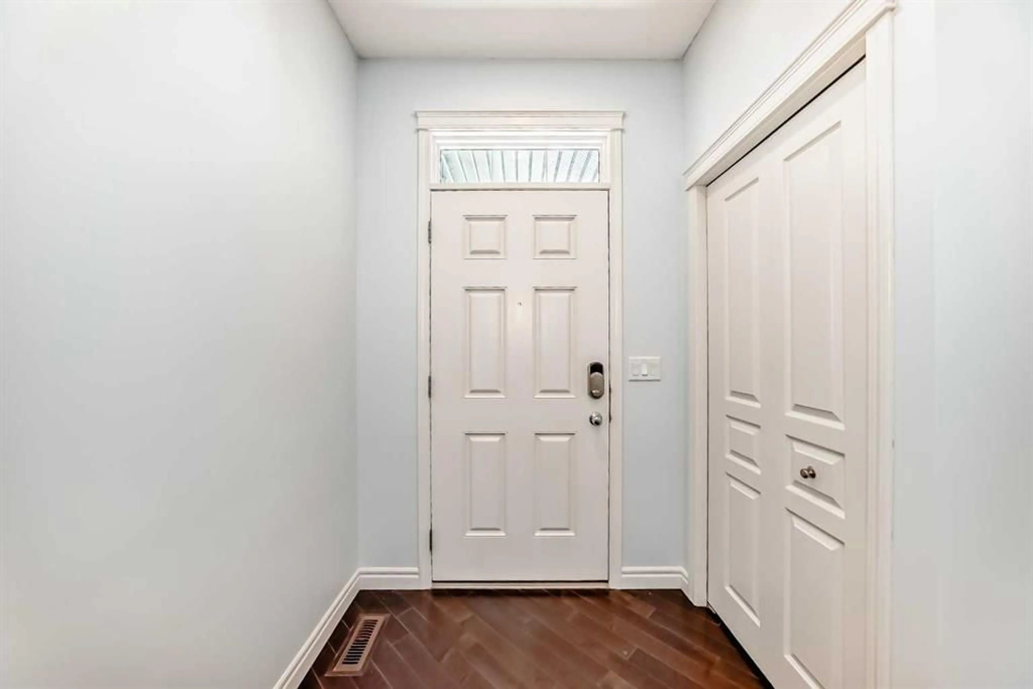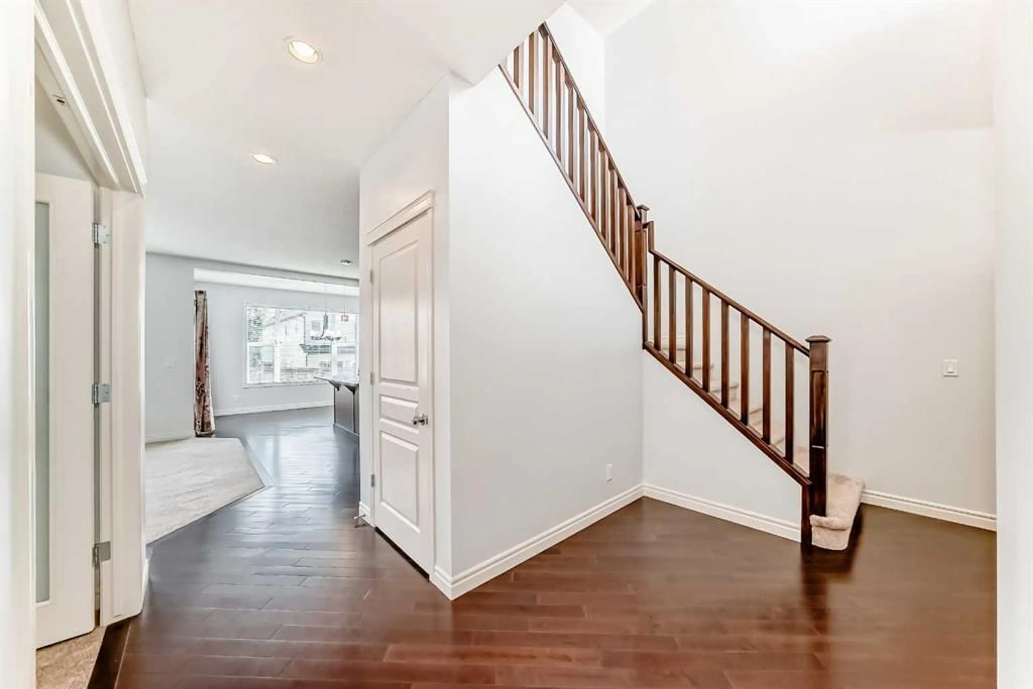410 Panatella Sq, Calgary, Alberta T3K 0T7
Contact us about this property
Highlights
Estimated valueThis is the price Wahi expects this property to sell for.
The calculation is powered by our Instant Home Value Estimate, which uses current market and property price trends to estimate your home’s value with a 90% accuracy rate.Not available
Price/Sqft$341/sqft
Monthly cost
Open Calculator
Description
Welcome to this spacious and inviting two-storey home offering over 2,867 sq.ft. of developed living space, nestled in the heart of the mature and established Panorama Hills community. The main floor features an open foyer with 9 ft ceiling, a bright den perfect for a home office, and a modern kitchen with a large island, pantry, and elegant quartz countertops. The cozy living room is complete with a corner fireplace - ideal for family gatherings. Upstairs you'll find three generously sized bedrooms, including a primary suite with a luxurious ensuite featuring a separate shower and soaker tub. A huge bonus room opens onto a private balcony - perfect for enjoying your morning coffee. A full bathroom completes the upper level. The recently developed basement (only two years old) offers even more living space with a spacious recreation room and a 4th bedroom - perfect for guest or a growing family. additional upgrades include fresh interior and exterior paint, new carpet throughout, new roof (upgrade Level 4), New Siding (north & west sides), Water Tank (2024) and New Eaves. Enjoy the convenience of a double attached garage, easy access to Stoney Trail, nearby walking paths, schools, and parks - all within a family-friendly, mature neighborhood. Don't miss this move-in ready home -perfect for comfortable family living.
Property Details
Interior
Features
Main Floor
Laundry
9`8" x 5`11"Den
10`6" x 8`11"Living Room
11`7" x 14`8"Dining Room
13`5" x 10`3"Exterior
Features
Parking
Garage spaces 2
Garage type -
Other parking spaces 2
Total parking spaces 4
Property History
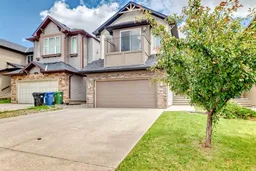 46
46