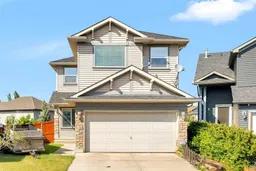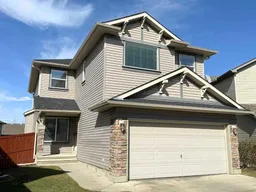Proudly offered by the original owners, this 3-bedroom, 2.5-bath detached home sits on a quiet pie-shaped lot in the sought-after community of Panorama Hills. With over 2,000 sq. ft. of functional living space, this property offers everything a growing family needs.
The main floor features gleaming hardwood floors, a versatile front flex room, and an open-concept kitchen with a large island and garburator—perfect for everyday living and entertaining. The bright dining and living area overlook the spacious, landscaped backyard, which includes a stone firepit, fruit trees, a huge deck with storage underneath, and a handy shed.
Upstairs, you’ll find a sunny southwest-facing bonus room, convenient second-floor laundry, and a generous primary suite with dual sinks, a jetted tub, and a separate shower.
Enjoy peace of mind with a brand-new roof and siding (2025), plus an extended driveway that accommodates 3–4 cars in addition to the double attached garage.
Ideally located close to top-rated schools (K–12), parks, walking paths, transit, Stoney Trail, and everyday amenities. Plus, you’ll have access to the Panorama Hills Community Centre, recently renovated with a splash park, sports courts, playground, sandpit, BBQ area, and rentable event space.
A fantastic opportunity to own a family-friendly home in one of NW Calgary’s most vibrant, amenity-rich neighborhoods!
Inclusions: Dishwasher,Microwave,Range Hood,Refrigerator,Stove(s),Washer/Dryer,Window Coverings
 48
48



