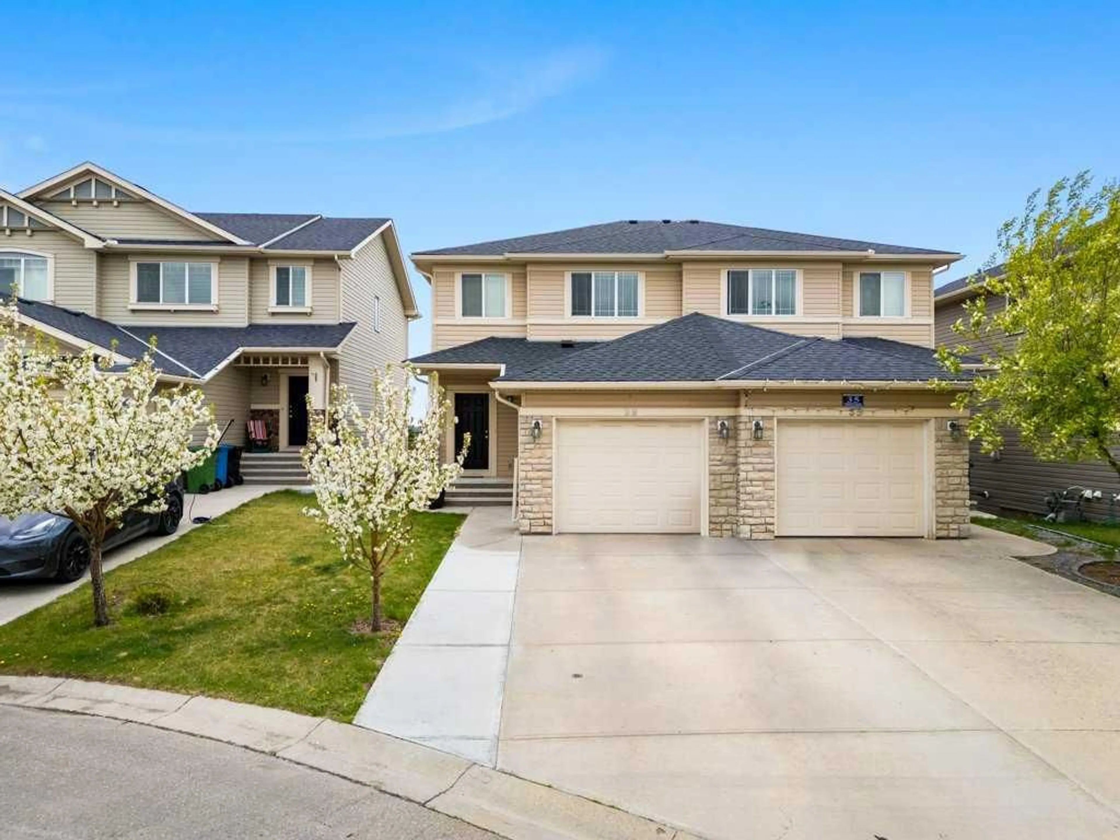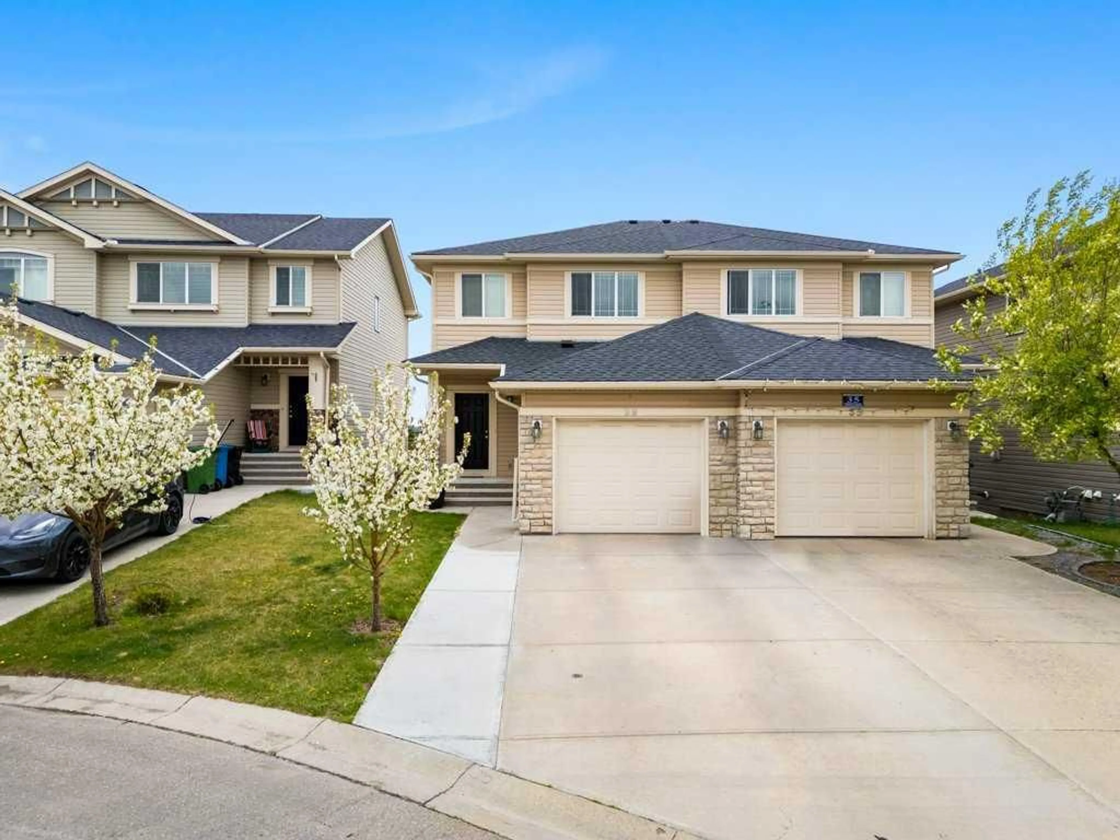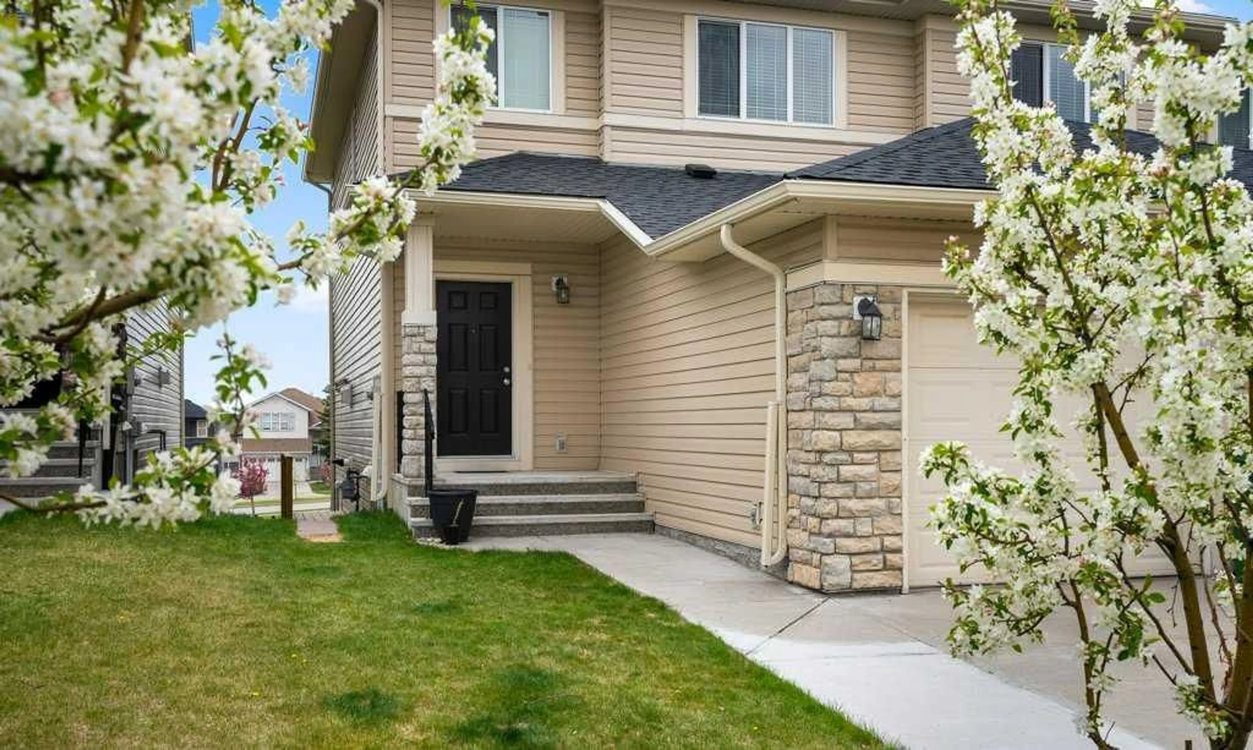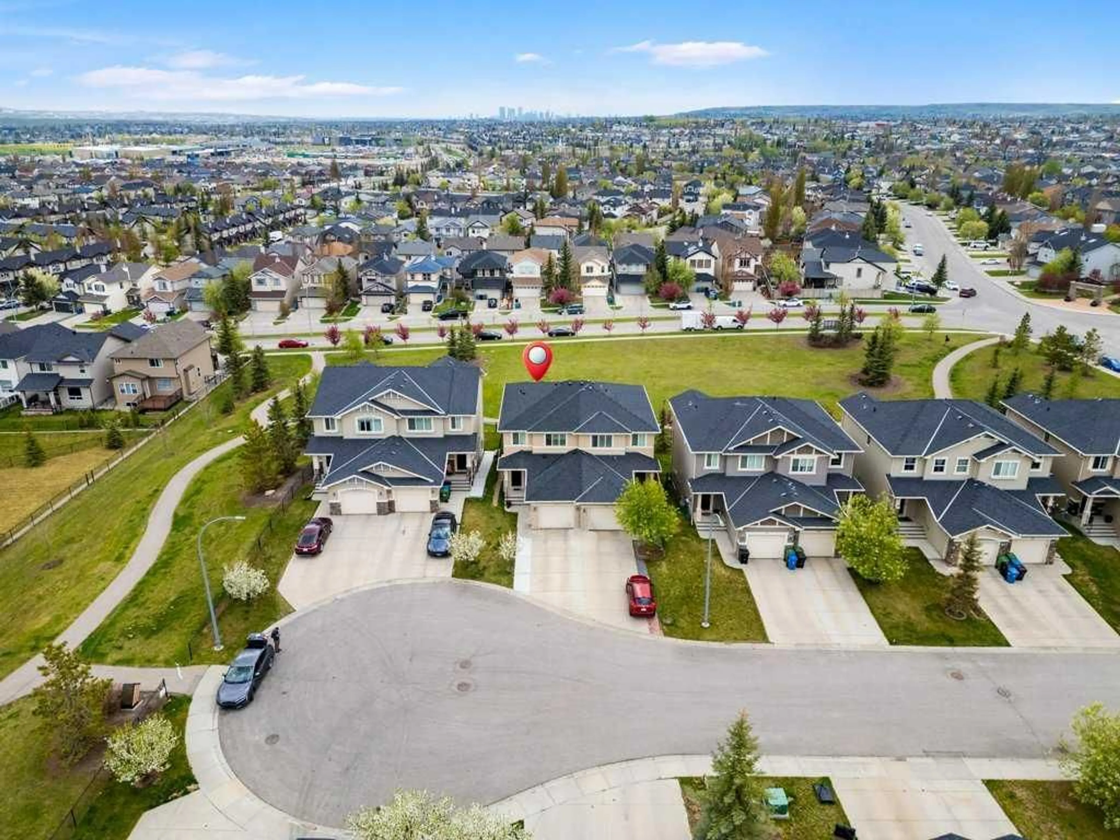39 Panatella Mews, Calgary, Alberta T3K6C7
Contact us about this property
Highlights
Estimated ValueThis is the price Wahi expects this property to sell for.
The calculation is powered by our Instant Home Value Estimate, which uses current market and property price trends to estimate your home’s value with a 90% accuracy rate.Not available
Price/Sqft$424/sqft
Est. Mortgage$2,749/mo
Maintenance fees$263/mo
Tax Amount (2024)$3,729/yr
Days On Market16 hours
Description
Charming 3-bedroom, 3.5-bathroom semi-detached duplex ideally located in a quiet cul-de-sac in the sought-after community of Panorama Hills. Built by Cedarglen Homes in 2010, this residence offers over 2,100 square feet of thoughtfully designed living space. The open-concept main floor features gleaming hardwood floors and 9-foot ceilings with pot lights. The gourmet kitchen is equipped with granite countertops, a spacious island, a pantry, stainless steel appliances, and maple cabinetry. The great room boasts a cozy gas fireplace with a mantel, perfect for relaxing evenings. Adjacent to the dining area, a spacious nook opens onto a south-facing deck, overlooking a fully fenced and landscaped backyard to enjoy picturesque views of the green space, offering both privacy and tranquility. Upstairs, you'll find three generously sized bedrooms. The primary suite includes a walk-in closet and a private three-piece ensuite bathroom. An additional four-piece bathroom serves the remaining bedrooms. The fully developed walkout basement includes an illegal suite with a spacious living area or bedroom, a well-appointed kitchen, a four-piece bathroom, and shared laundry facilities. This versatile space offers potential for extended family living or rental opportunities. Energy-efficient features include a tankless hot water system. The single attached garage provides secure parking and additional storage. Residents of Panorama Hills enjoy access to excellent parks, walking trails, schools, shopping centers, major highways, libraries, recreational centers, and cinemas. This exceptional home combines modern amenities with a prime location. Don't miss the opportunity to make this your new home.
Property Details
Interior
Features
Main Floor
2pc Bathroom
18`1" x 19`4"Dining Room
25`3" x 42`8"Foyer
25`7" x 26`3"Kitchen
25`3" x 40`8"Exterior
Features
Parking
Garage spaces 1
Garage type -
Other parking spaces 1
Total parking spaces 2
Property History
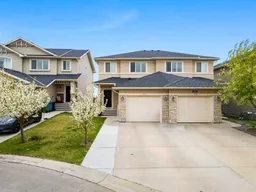 50
50
