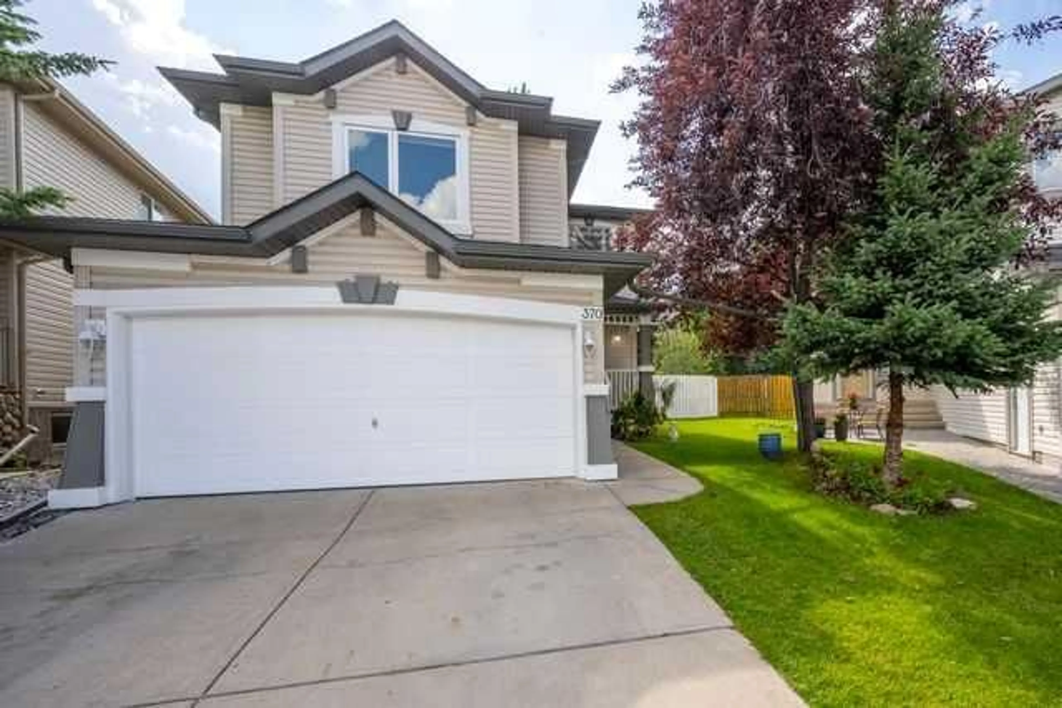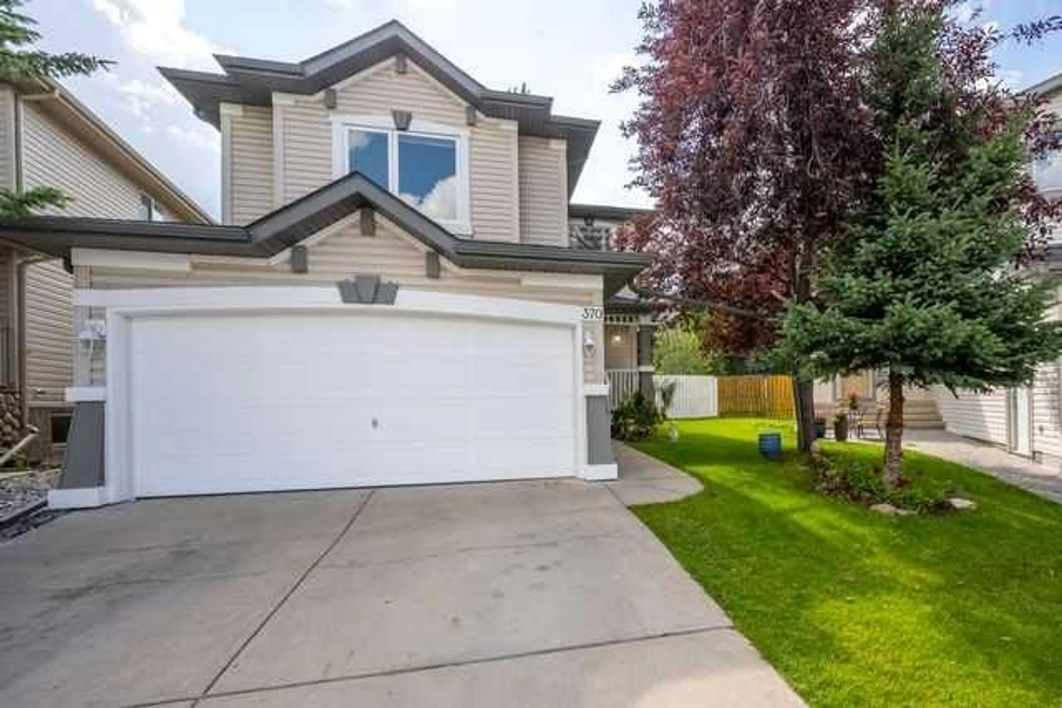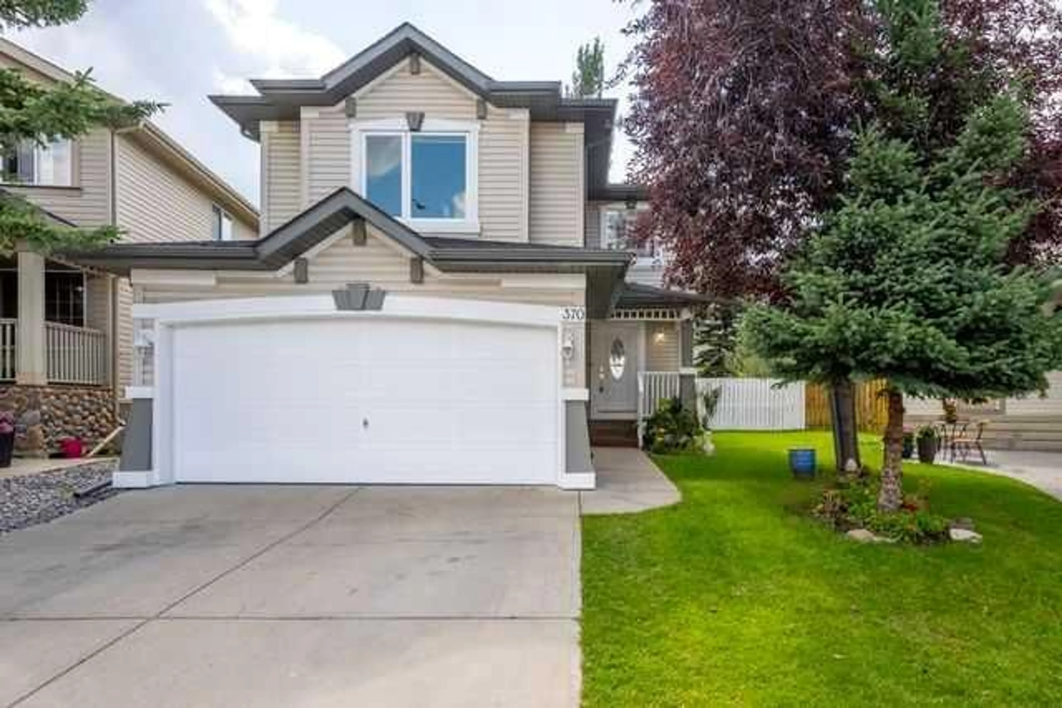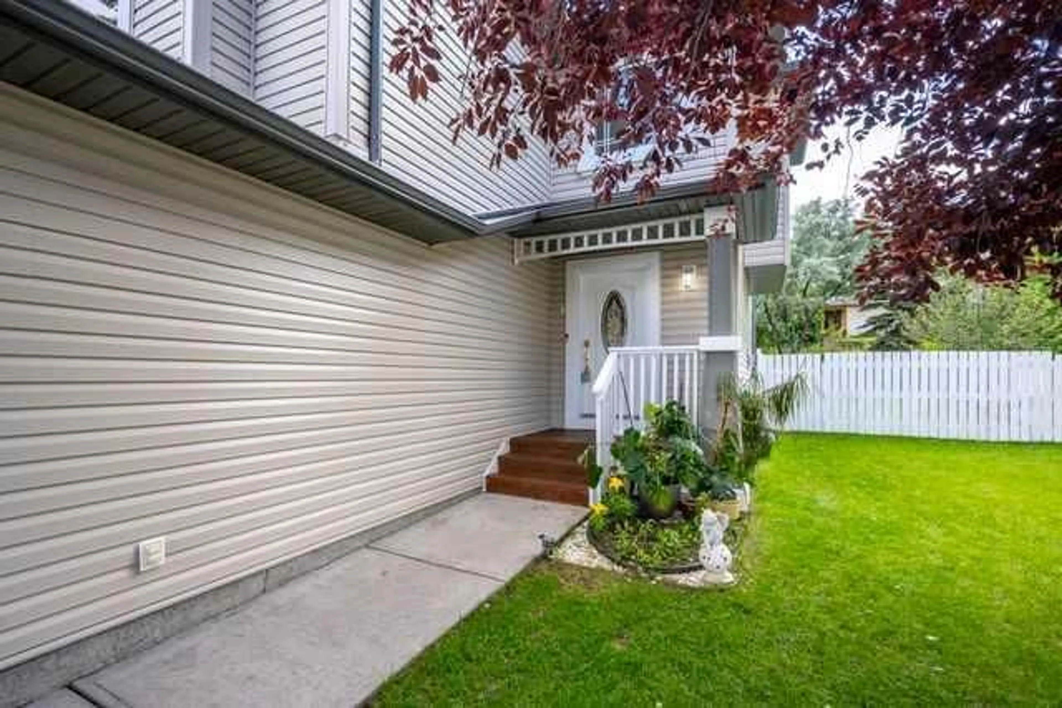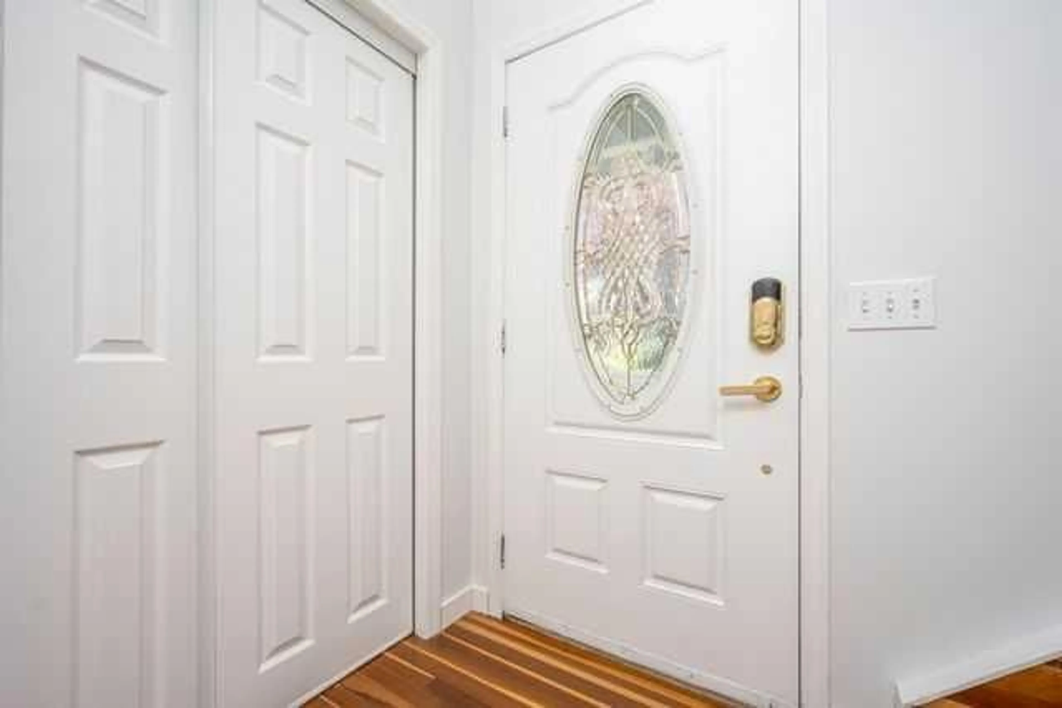370 Panamount Dr, Calgary, Alberta T3K 5M1
Contact us about this property
Highlights
Estimated valueThis is the price Wahi expects this property to sell for.
The calculation is powered by our Instant Home Value Estimate, which uses current market and property price trends to estimate your home’s value with a 90% accuracy rate.Not available
Price/Sqft$437/sqft
Monthly cost
Open Calculator
Description
NEW ROOF, 5 BEDROOM, DOUBLE GARAGE, Beautifully Finished, 2289 sq.ft of living space in Panorama. Recently Painted Home with Hardwood throughout ENTIRE HOME & Gorgeous, spacious landscaped fully fenced backyard This amazing house features 5 bedrooms, large bonus room and 3.5 bathroom and is Located on a peaceful street in one of Calgary’s most established family communities. Step inside to a bright and functional main floor, where natural light fills the open-concept living and dining areas—creating an instantly welcoming atmosphere. Move-in ready and freshly painted, this well-maintained home features hardwood flooring throughout, adding warmth and continuity on every level. The main floor also offers a seamless view of the beautifully landscaped backyard—ideal for entertaining or relaxing. BUILT-IN SPRINKLER SYSTEM and spacious outdoor layout make hosting a breeze. The kitchen boasts, stainless tell appliances and BRAND NEW GAS STOVE AND HOOD FAN and the laundry area is equipped with dryer, and NEW washer for added convenience. Upstairs, you’ll find four generously sized bedrooms, including a spacious primary suite with a 4-piece ensuite and walk-in closet. The fully developed basement expands your options with two additional bedrooms and a full bathroom—perfect for guests, a home office, or multi-generational living. Designed for large or growing families, this home perfectly balances comfort, function, and style in every room. Easy access to shopping centre, Cardel Place, Superstore, Cinemas, Deerfoot Trail. Don’t miss your opportunity to make this home yours!
Property Details
Interior
Features
Main Floor
Living Room
14`3" x 11`9"Kitchen
15`3" x 9`2"Mud Room
5`5" x 3`4"Dining Room
13`3" x 10`10"Exterior
Features
Parking
Garage spaces 2
Garage type -
Other parking spaces 0
Total parking spaces 2
Property History
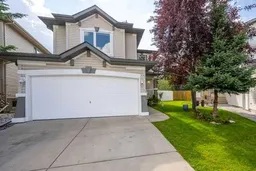 47
47
