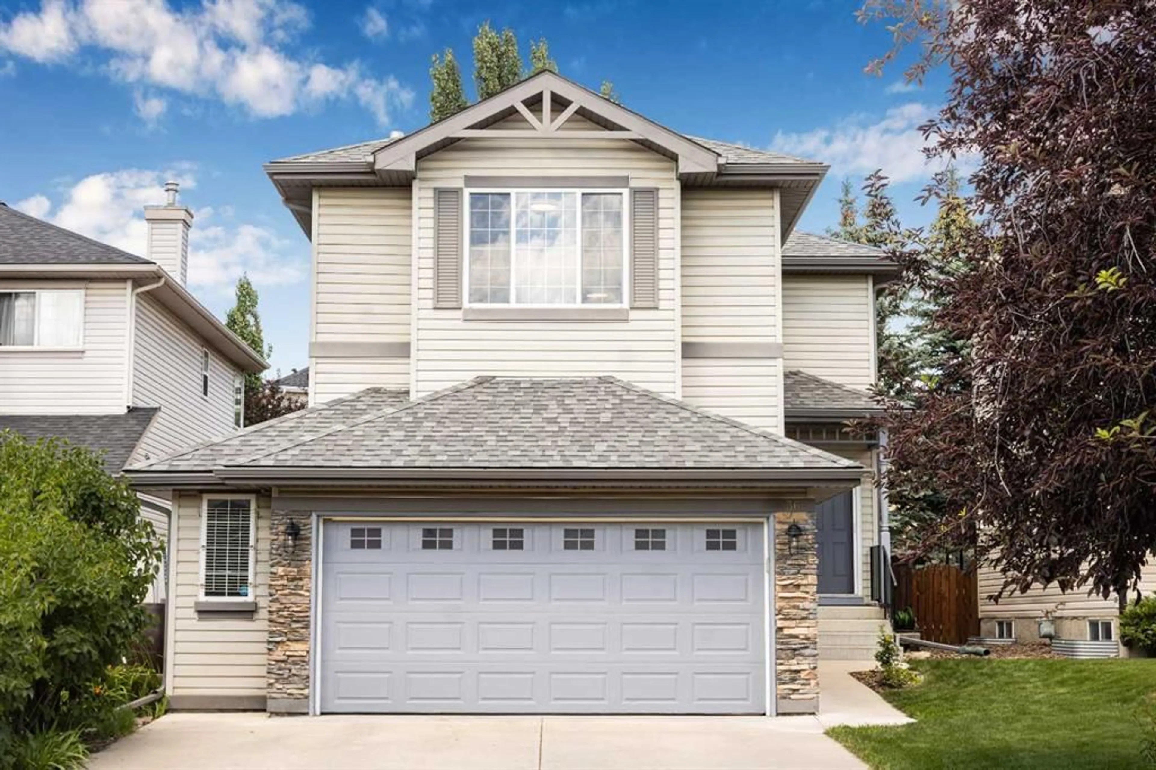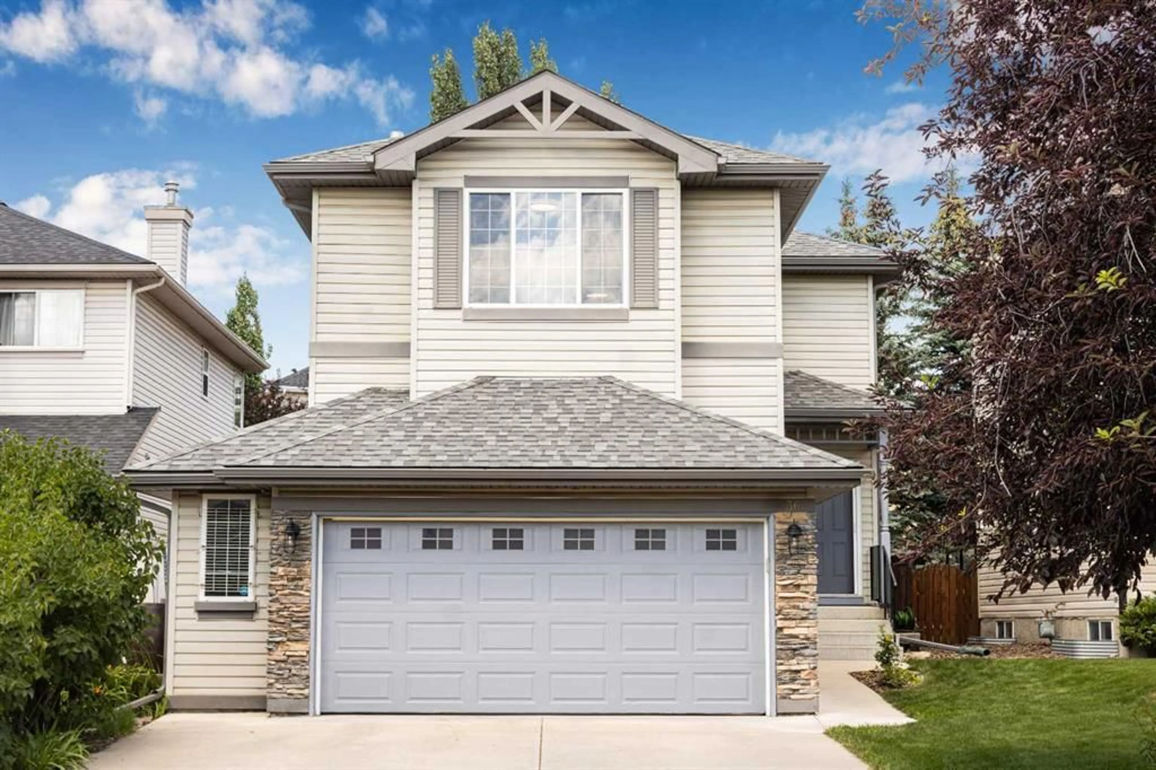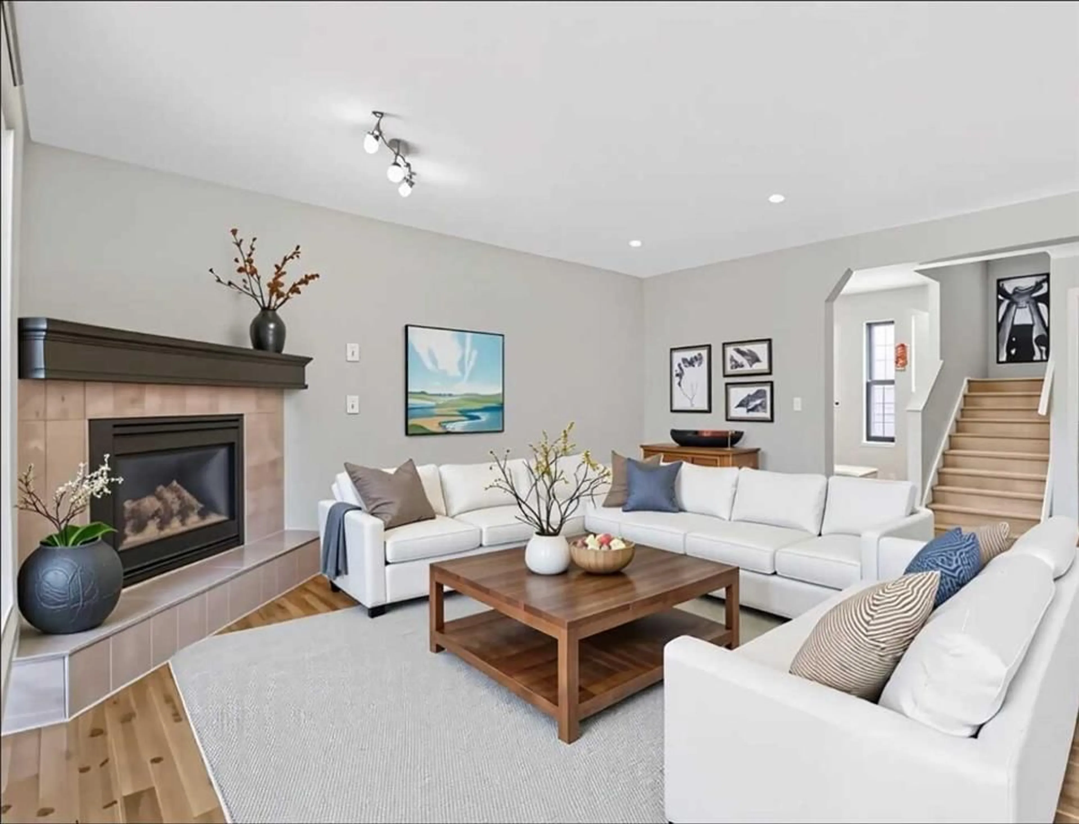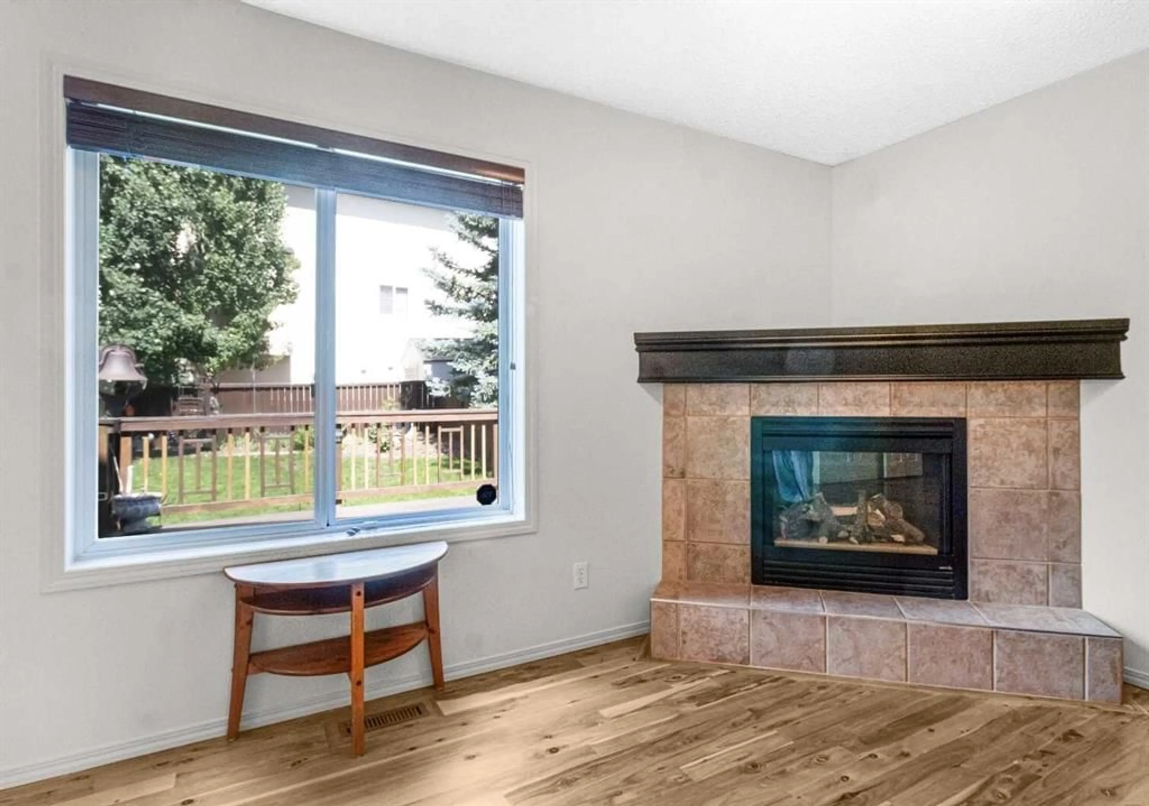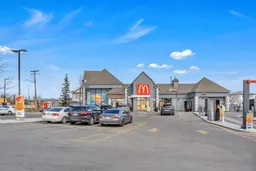36 Panorama Hills Manor, Calgary, Alberta T3K 5K6
Contact us about this property
Highlights
Estimated valueThis is the price Wahi expects this property to sell for.
The calculation is powered by our Instant Home Value Estimate, which uses current market and property price trends to estimate your home’s value with a 90% accuracy rate.Not available
Price/Sqft$374/sqft
Monthly cost
Open Calculator
Description
Welcome to 36 Panorama Hills Manor NW – A Hidden Gem in One of Calgary’s Most Desired Communities! This impeccably maintained two-story home presents exceptional value and an unbeatable location in the heart of Panorama Hills Estates. Built in 2000 and cherished by its second owner, this residence showcases pride of ownership with thoughtful upgrades and a warm, inviting atmosphere. Move-in ready and crafted for longevity, it features a new roof (2025) and repaired siding (2025). Inside, you’ll discover a practical and spacious layout. The main floor boasts an open-concept design that is both functional and inviting, complete with Australian Cypress hardwood flooring and a cozy fireplace, perfect for those chilly winter nights. Upstairs, you'll find three bedrooms and two full bathrooms, including a generous primary suite. The bonus room offers flexible options for a home office, media room, or play area. The finished basement enhances your living space with a third full bathroom, a large recreational area, and the potential for a fourth bedroom – ideal for guests, teens, or extended family. Outside, the northwest-facing backyard provides a blend of sun and shade on the deck throughout the day. The oversized garage offers plenty of space for vehicles, tools, and extra storage. Conveniently located just steps from the Country Hills Golf Course and near beautiful walking paths, excellent schools, a plethora of shops, a fantastic recreation center, and movie theatres – this location truly has it all! Don’t miss the opportunity to own this remarkable home in a vibrant, family-friendly neighborhood.
Upcoming Open Houses
Property Details
Interior
Features
Main Floor
Family Room
51`2" x 47`11"Dining Room
37`9" x 25`7"Kitchen
44`0" x 34`5"Mud Room
24`11" x 24`7"Exterior
Features
Parking
Garage spaces 2
Garage type -
Other parking spaces 2
Total parking spaces 4
Property History
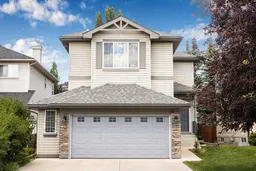 44
44
