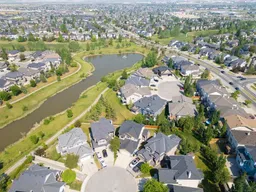***A Million Dollar Home *** Gorgeous, Perfect, and Luxurious Custom Executive Home in Panorama Hills! This exceptional 2-storey custom-built walkout home sits on a massive cul-de-sac lot, backing onto a natural green belt with stunning canal and pond views, offering complete privacy and tranquility. Located in one of Panorama Hills’ most desirable pockets, this home stands out with premium craftsmanship, top-tier materials, and impeccable design throughout. Featuring 3,800 sqft. of fully finished living space, this bright and spacious home offers 9' ceilings, an open-concept gourmet kitchen with granite countertops, built-in oven, ample storage built custom cabinetry. The main floor is filled with natural light and showcases hardwood flooring, elegant travertine tile, and high-end finishes from top to bottom. Enjoy the outdoors with a southeast-facing, maintenance-free L-shaped deck—partially covered for shade and partially open to soak up the sun. The fully developed walkout basement includes heated travertine floors and opens onto the beautifully landscaped backyard with direct greenbelt access. Upstairs, the spacious primary bedroom features a stunning view, walk-in closet, and luxurious ensuite. Additional features include a heated garage, excellent storage options, and a quiet location with quick access to Deerfoot Trail, Stoney Trail, schools, parks, trails, and shopping. This home is meticulously maintained—like new inside and out—and is truly one of the finest executive properties in the area. Don’t miss this rare opportunity—schedule your private showing today!
Inclusions: Built-In Oven,Dishwasher,Gas Cooktop,Microwave,Refrigerator,Washer/Dryer
 50
50


