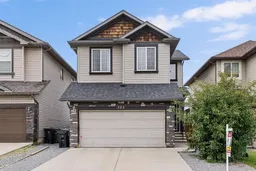Welcome to this stunning four-bedroom, 3.5-bathroom home located in the heart of the vibrant and family-friendly community of Panorama Hills NW! Thoughtfully designed for comfort and functionality, this beautiful home features a spacious bonus room, a convenient main-floor laundry, and a fully finished basement, perfect for extended family, a guest suite, home office, or an entertainment space that adds valuable square footage and flexibility to your lifestyle. The fully fenced backyard is ideal for kids, pets, and weekend barbecues, and the home also features a front-attached double garage and brand-new stainless steel appliances, recently replaced to give the home a fresh, modern touch. This home is set on a quiet street just off Panora Way NW, and offers unbeatable access to a long list of local amenities. Just minutes from Panorama Hills Community Centre, residents can enjoy a private splash park, skating rink, basketball court, and year-round programs designed for families. Stay active at nearby Vivo for Healthier Generations, or unwind with a round at Panorama Hills Golf Club. Whether you’re heading to Gates of Panorama, Superstore, Save-On-Foods, or T&T Supermarket, everything you need is within easy reach, including schools like Captain Nichola Goddard School and Buffalo Rubbing Stone School, beautiful walking trails, parks, and green spaces. Commuting is a breeze thanks to excellent transit access along Harvest Hills Boulevard and Panora Way, with nearby bus routes connecting quickly to North Pointe Transit Terminal and the future Green Line LRT. Easy access to Stoney Trail, Deerfoot Trail, and Calgary International Airport makes travel and daily commuting seamless, whether you’re heading downtown, to CrossIron Mills, or beyond. Don't miss out on this rare opportunity to own a home that checks all the boxes! BACK IN THE MARKET. OFFER FELL THROUGH DUE TO FINANCING. Kindly book your showing.
Inclusions: Dishwasher,Dryer,Electric Oven,Electric Stove,Garage Control(s),Microwave Hood Fan,Washer,Water Softener
 48
48


