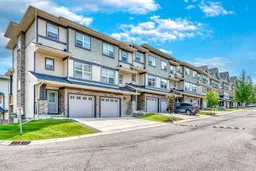STOP SCROLLING! You found it! This beautiful Panorama Hills townhouse offers 1,299.33 sq ft RMS above grade of open-concept living with soaring ceilings, large windows, and plenty of natural light. The spacious living room is perfect for relaxing or entertaining, and the stylish kitchen features warm wood cabinetry, stainless steel appliances, and generous storage.
Enjoy your private, east-facing balcony — the perfect spot for morning coffee or summer BBQs — accessed directly from the huge living room with its impressive 16-foot ceilings. Upstairs, the spacious primary suite includes a walk-in closet and a 4-piece ensuite. The second bedroom also has its own 4-piece ensuite, and a versatile den or home office completes the top floor.
The kitchen level provides plenty of storage space, a large kitchen with a peek-a-boo window to the living room below, and a convenient half bath combined with the laundry area tucked away for added functionality.
The developed lower level adds extra living space for a rec room, gym, or workspace, with the attached garage and driveway located at the front for easy access.
Located in the well-managed Milano complex, this townhome is just steps from scenic pathways, a pond, playgrounds, excellent schools, shopping, and transit. Pet-friendly (one dog under 20 kg or two cats allowed) with a healthy reserve fund in place, this is low-maintenance living in a welcoming, family-friendly community.
Don’t miss this move-in-ready townhome in one of NW Calgary’s most desirable neighbourhoods!
Inclusions: Dishwasher,Electric Stove,Garage Control(s),Refrigerator,Washer/Dryer
 39
39


