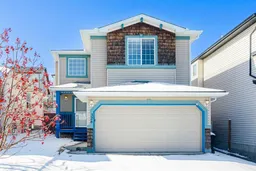Stunning 3-Bedroom Home in Desirable Panorama Hills – 326 Panamount Dr NW, Calgary, AB
Welcome to this beautiful and meticulously maintained home in the highly sought-after community of Panorama Hills. Featuring 3 spacious bedrooms, 3.5 bathrooms, and a host of recent upgrades, this home is the perfect combination of comfort, style, and functionality.
Key Features:
3 Bedrooms & 3.5 Bathrooms: Enjoy the convenience of three generous-sized bedrooms, including a luxurious master suite complete with a spa-like ensuite and a walk-in closet.
Master Ensuite: The master bath offers a tranquil retreat, with a deep jacuzzi tub, separate shower, —perfect for relaxation after a long day.
Upper Bonus Room: The large bonus room on the upper floor is an ideal space for family entertainment, a home office, or a playroom. Bright and airy, it adds to the home's overall versatility.
Finished Basement: The fully finished basement adds additional living space, whether you need a rec room, home gym, or extra storage—it’s ready to be tailored to your needs.
Recent Upgrades: This home has been thoughtfully upgraded and attention to detail, ensuring it’s move-in ready. Every space is designed with quality in mind.
Concrete Patio in the Backyard: Step outside to your private outdoor oasis, featuring a beautifully poured concrete patio—perfect for summer barbecues, entertaining, or simply enjoying the outdoors.
Insulated Double Garage: Stay comfortable year-round with an insulated double garage that provides ample space for vehicles and additional storage.
Located in a family-friendly neighborhood with excellent access to schools, parks, shopping, and major routes, this home offers everything you need for a growing family.
Don’t miss out on this exceptional opportunity to own a move-in-ready home in one of Calgary’s most desirable communities. Book your showing today!
Inclusions: Dishwasher,Electric Stove,Garage Control(s),Microwave,Range Hood,Refrigerator,Washer/Dryer,Window Coverings
 31
31

