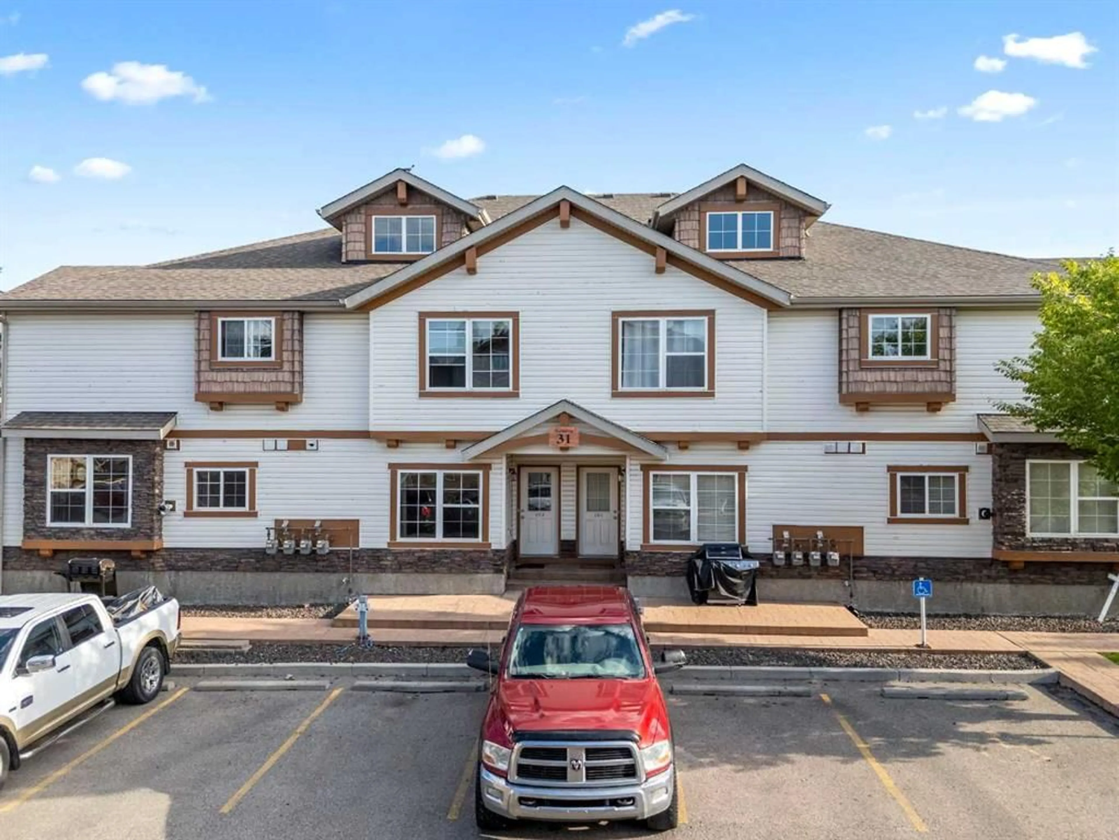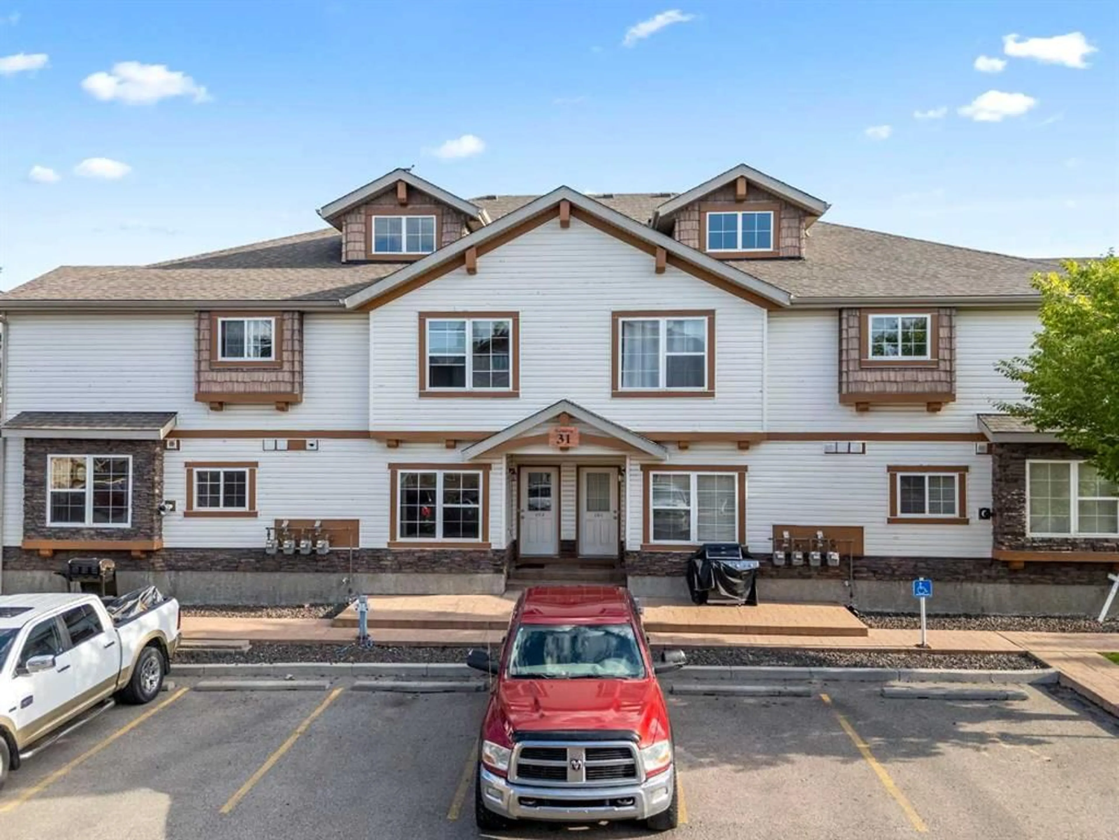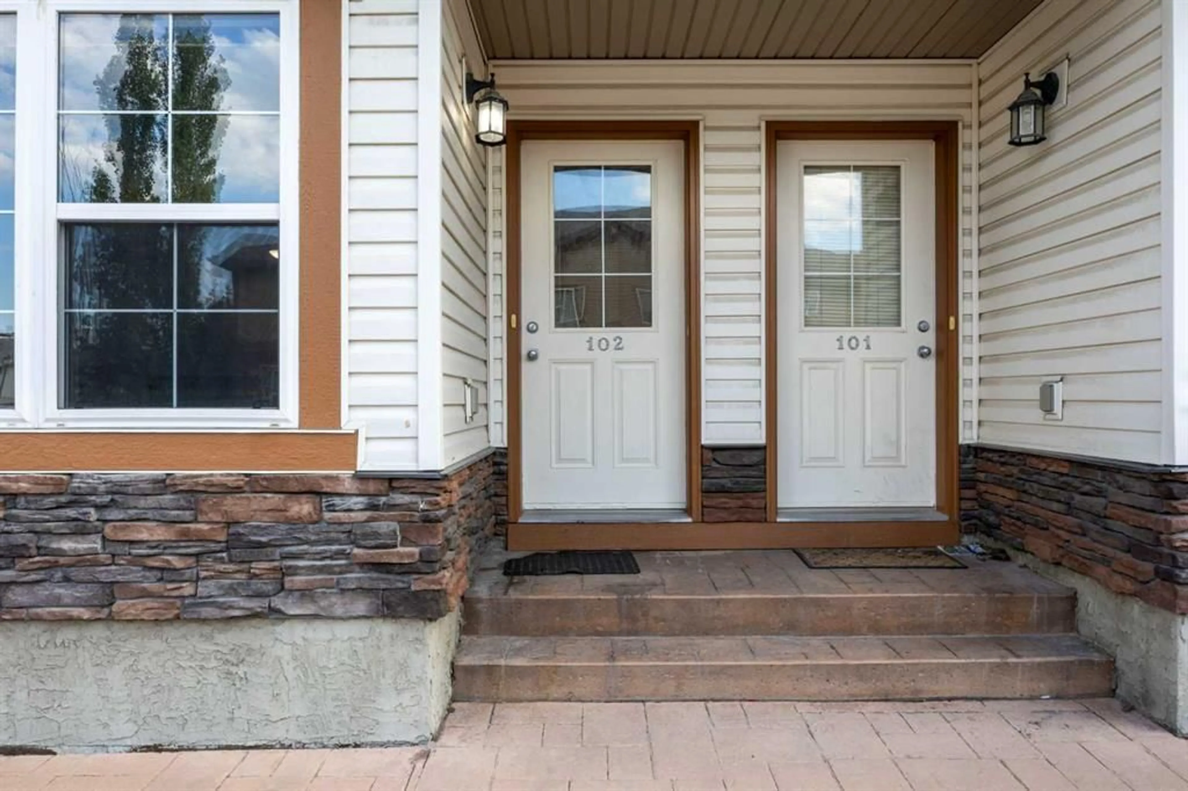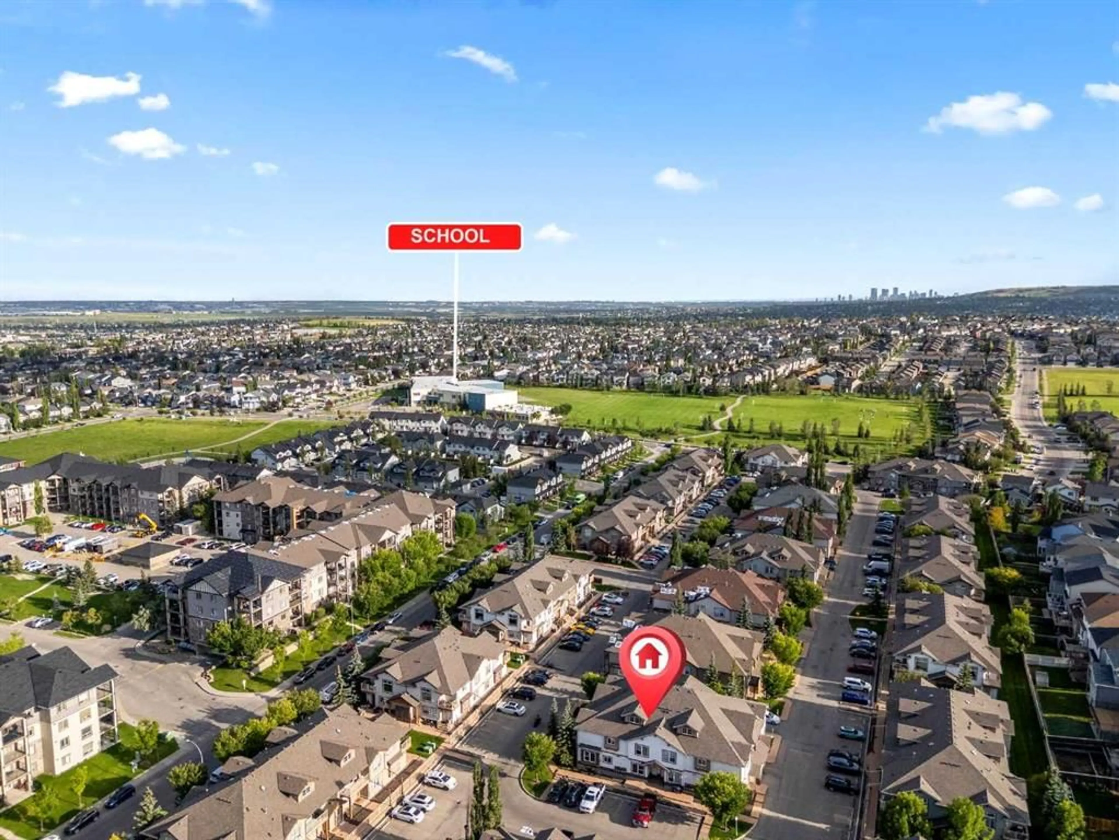31 Panatella Landng #102, Calgary, Alberta T3K 0K8
Contact us about this property
Highlights
Estimated valueThis is the price Wahi expects this property to sell for.
The calculation is powered by our Instant Home Value Estimate, which uses current market and property price trends to estimate your home’s value with a 90% accuracy rate.Not available
Price/Sqft$368/sqft
Monthly cost
Open Calculator
Description
Welcome to this charming 2-bedroom, 1-bathroom bungalow townhome in the sought-after community of Panorama Hills NW. Designed for comfort and convenience, this single-level residence is a perfect fit for first-time buyers, small families, downsizers, or anyone looking for low-maintenance living in a vibrant neighborhood. Inside, you’re greeted by a bright, open-concept floor plan featuring a spacious living room, a functional kitchen with ample counter space, and a cozy dining area. Both bedrooms are generously sized with plenty of natural light, offering flexibility for families, guests, or a home office. The single-level layout with no stairs and low condo fees makes this home both practical and affordable. Recent upgrades updated flooring—all giving the home a refreshed, modern look. An outstanding feature of this home is the in-floor heating system, powered by an energy saving on-demand hot water system. This efficient while reducing energy consumption. With in-suite laundry, a private front entrance, and an assigned parking stall conveniently located just steps from your door, everyday living is effortless. Best of all, this home is only minutes away from schools, parks, shopping, banks, public transit, and Panorama Hills’ exclusive amenities, including the community center, walking paths, and recreation facilities. Mainly, location offers easy access to Stoney Trail for a quick commute and 15 minutes to airport, and easy access to rest of the city. This is your chance to own an exceptionally well maintained , move-in-ready home in one of Calgary’s most desirable NW communities. Why to Rent if you can afford your own house? Book your showing today!
Property Details
Interior
Features
Main Floor
Living Room
16`8" x 16`10"Kitchen With Eating Area
17`4" x 12`3"3pc Bathroom
4`11" x 12`3"Bedroom - Primary
14`3" x 13`11"Exterior
Features
Parking
Garage spaces -
Garage type -
Total parking spaces 1
Property History
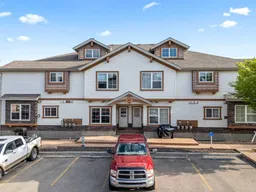 22
22
