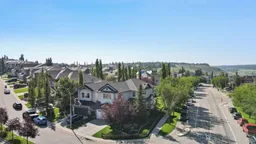STUNNING PANORAMA HILLS ESTATE HOME — Discover a rare gem in the heart of Panorama Hills with nearly 3,300 sq ft of beautifully developed, air-conditioned living space on a premium oversized corner homesite. With a south-facing backyard stretching nearly 160 feet deep, this exceptional property offers unparalleled outdoor space, a stunning 20' x 18' custom upper deck, additional 14' x 6' BBQ deck, and a wrap-around verandah that gracefully welcomes you to the front entry. Ideally situated just steps from the community ice rink, soccer fields, parks, playgrounds, walking and bike paths, transit, schools, shopping, and major routes including Beddington and Stoney Trail, this home effortlessly blends lifestyle and convenience. The dramatic exterior showcases impressive curb appeal with striking roof lines, stone detailing, columned verandah, smart board accents, full-length driveway, and an oversized attached garage.
Inside, superior craftsmanship and thoughtful upgrades are found throughout. The expansive chef’s kitchen is the centerpiece of the home, featuring rich dark wood cabinetry, granite countertops, upgraded stainless steel appliances, including a slide-in smooth cooktop, an undermount sink, and a generous island with a raised eating bar. The extended walk-in pantry and spacious central breakfast nook offer ideal function for busy families or entertaining guests. A warm and inviting main floor layout includes a front office or den, open foyer with side light window, and a welcoming family room with cozy gas fireplace. Rich hardwood floors span the main level, while a large mudroom with built-in storage connects conveniently to the garage. Upstairs, you'll find three oversized bedrooms including a luxurious primary retreat complete with dual vanities, a spa-inspired ensuite with soaker tub, glass-enclosed shower, and a huge walk-in closet. Easy and convenient hallway access to the upper laundry room. A spacious bonus room with wall cabinets and large windows completes this level, perfect for movie nights or play space. The fully finished basement adds even more value with a large recreation room, wet bar, fourth bedroom, and full bathroom—ideal for guests, teenagers, or extended family. Additional features include epoxy garage floor, 9' main floor ceilings, upgraded lighting and plumbing fixtures, a water softener, annual service maintenance of the furnace and a/c unit, custom shed, and a luxurious hot tub. Major exterior updates in 2025 include new shingles, metal eaves (to be completed), and durable siding, offering peace of mind for years to come. This move-in-ready family home offers comfort, function, and timeless design in one of NW Calgary’s most sought-after communities. Don’t miss your chance to make it yours—call your friendly REALTOR® to book your private showing today!
Inclusions: Central Air Conditioner,Dishwasher,Garage Control(s),Microwave Hood Fan,Refrigerator,Washer/Dryer,Window Coverings
 48
48


