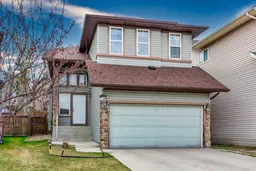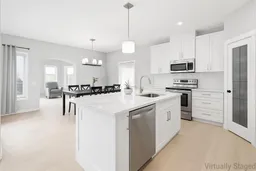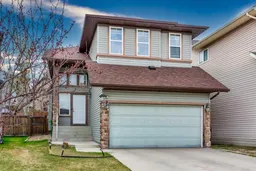New roof 2024 | Welcome to this stunning 4-bedroom, 3.5-bathroom home located in the heart of the family-friendly community of Panorama Hills, Calgary. With 2,753 sq. ft. of total living space, this beautifully maintained property offers a blend of functionality, comfort, and thoughtful upgrades. Just two doors down from a scenic walking path leading to local parks, and with quick access to 14 Street NW and Stoney Trail, convenience is at your doorstep.
The main level features a large kitchen with granite countertops, a huge corner pantry, and a spacious dining area. An open-concept layout flows effortlessly into a beautiful sunroom and covered deck—ideal for indoor-outdoor living and entertaining. Oversized arched passageways and a smartly designed TV bump-out enhance the living space.
Upstairs, you’ll find four generously sized bedrooms, while the fully finished basement offers a large rec room with a theatre area and additional bathroom. There's even potential to add a fifth bedroom (with permits).
Enjoy the oversized 23'x18' double garage and an expansive 45-foot driveway—perfect for guests. Close to top-rated schools, walking distance to Save On Foods, and surrounded by walking paths, this home offers an exceptional lifestyle in one of Calgary’s most desirable communities.
Inclusions: Dishwasher,Electric Stove,Garage Control(s),Microwave Hood Fan,Refrigerator,Washer,Window Coverings
 27
27




