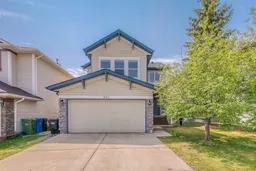**OPEN HOUSE: 1-4 PM Sat July 12th,2025** Welcome to this charming and move-in-ready 5-bedroom home in the heart of Panorama Hills, featuring a sunny south-facing backyard and a long list of recent updates. Major improvements include new shingles (2024), furnace (2021), central A/C, fresh paint throughout, finished basement (2018), and newer dryer, washer, stove, and fridge. The main floor boasts an open-concept layout with a bright kitchen, dining area, and cozy living room centered around a corner fireplace. Upstairs offers 3 beautiful bedrooms and a spacious bonus room with vaulted ceiling—ideal as a retreat, playroom, or home office. The fully finished basement adds 2 additional bedrooms and a full bathroom, providing versatile space for extended family or guests. Lovingly maintained by the same owner since 2006, this pet-free, smoke-free home also features a backyard oasis with blooming crabapple and valentine cherry trees, a children’s play area, and ample room for gardening or outdoor entertaining. Conveniently located within walking distance to St. Jerome, Panorama Hills School, and Captain Nicola Goddard School, this home is a true gem in a vibrant, family-friendly community. Call your favourite Realtor today to book a private showing!
Inclusions: Dishwasher,Dryer,Electric Cooktop,Range Hood,Refrigerator,Washer,Window Coverings
 32
32


