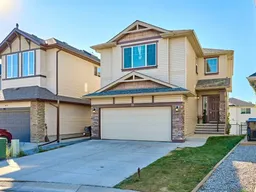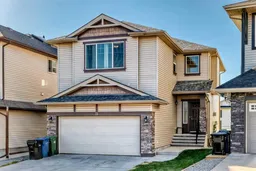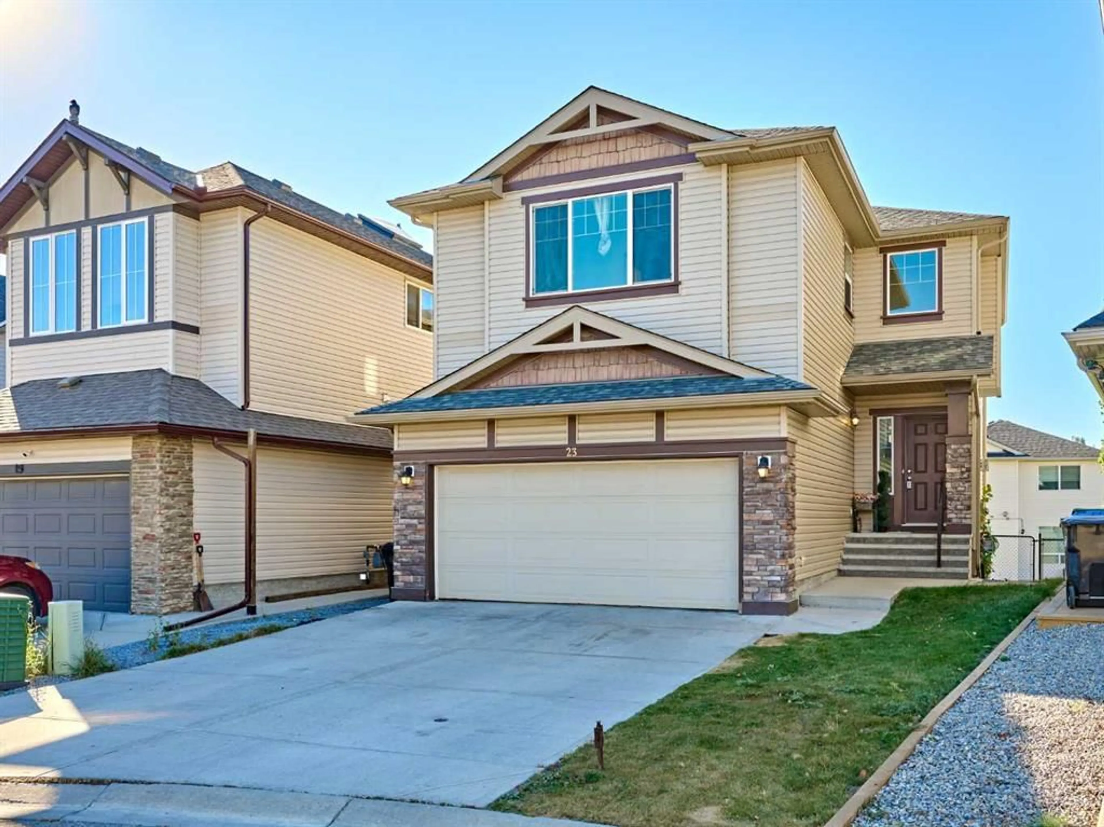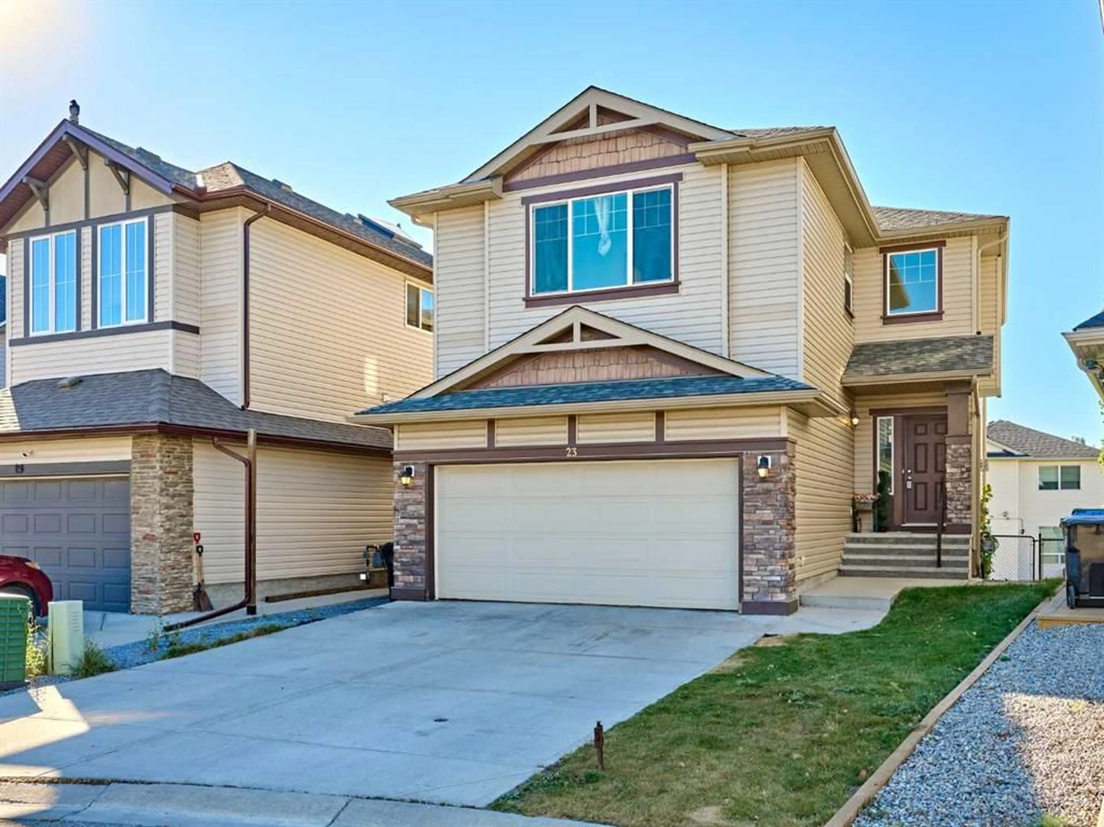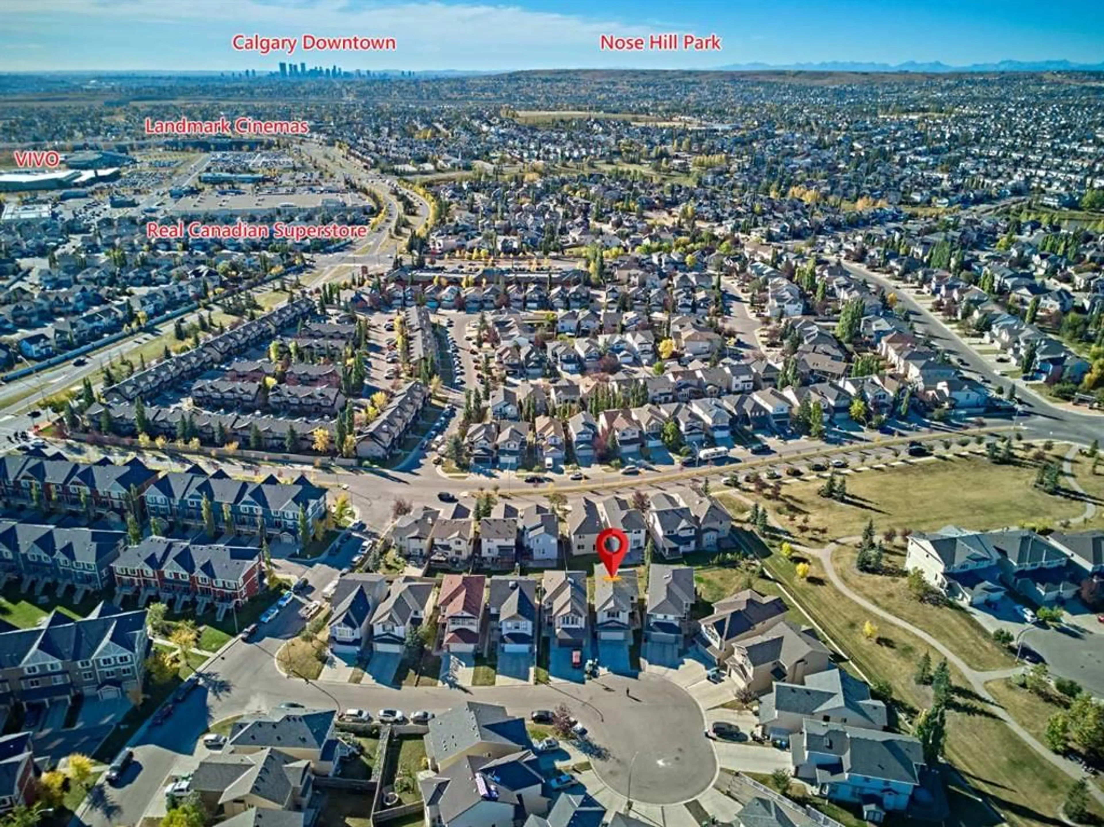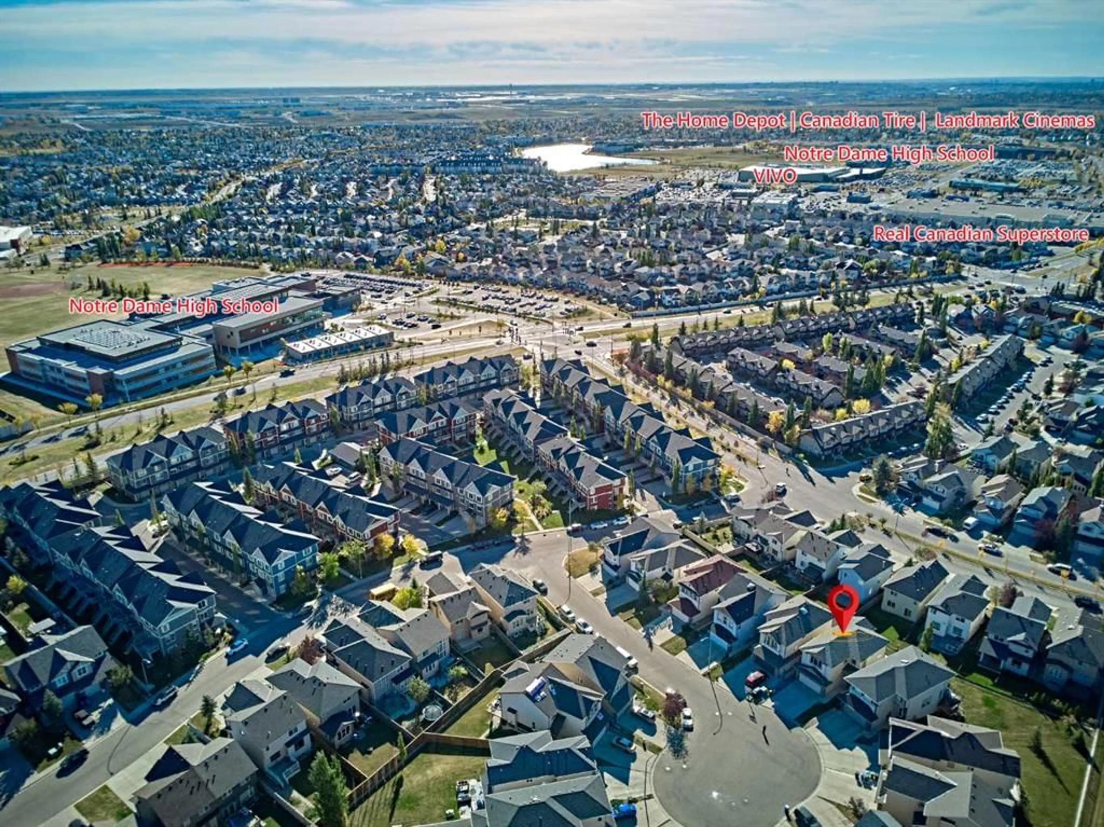23 Panatella Bay, Calgary, Alberta T3K 0T2
Contact us about this property
Highlights
Estimated valueThis is the price Wahi expects this property to sell for.
The calculation is powered by our Instant Home Value Estimate, which uses current market and property price trends to estimate your home’s value with a 90% accuracy rate.Not available
Price/Sqft$354/sqft
Monthly cost
Open Calculator
Description
Listing Highlights: Prime Location: Nestled in a quiet cul-de-sac within a family-friendly community—peaceful, private, and low traffic. Spacious Family Living: Features 5 bedrooms, 3.5 bathrooms, and a fully finished walkout basement, ideal for large or multi-generational families. Bright Open Concept Main Floor: 9’ ceilings, hardwood floors, and large windows fill the space with natural light. Gourmet Kitchen: Rich custom cabinetry, granite island, stainless steel appliances, and a convenient walkthrough pantry. South-Facing Deck & Backyard: Perfect for outdoor dining and entertaining; fully fenced and landscaped. Luxurious Primary Suite: Includes a 4-piece ensuite with makeup vanity, soaker tub, separate shower, and walk-in closet. Versatile Upper Level: Features a bonus room and den, ideal for family movie nights or home office use. Walkout Basement: 9’ ceilings, spacious family room, two additional bedrooms, full bathroom, and extra laundry rough-in for flexibility. Recent Updates: Roof replaced in 2024—move-in ready with peace of mind. Convenient Access: Close to Superstore, 301 bus terminal, schools, public transit, major roadways, and the Vivo Recreation Centre.
Upcoming Open House
Property Details
Interior
Features
Upper Floor
Bedroom - Primary
12`8" x 12`2"Bedroom
10`11" x 10`0"Bedroom
10`0" x 9`11"4pc Ensuite bath
12`10" x 11`7"Exterior
Features
Parking
Garage spaces 2
Garage type -
Other parking spaces 2
Total parking spaces 4
Property History
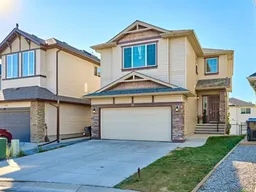 50
50