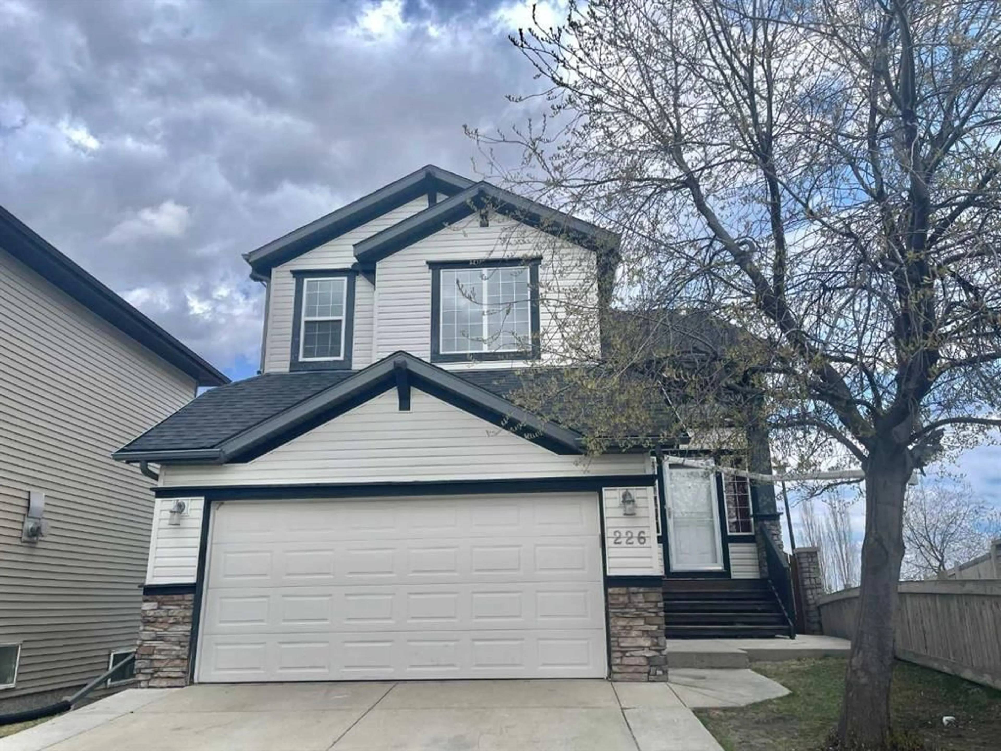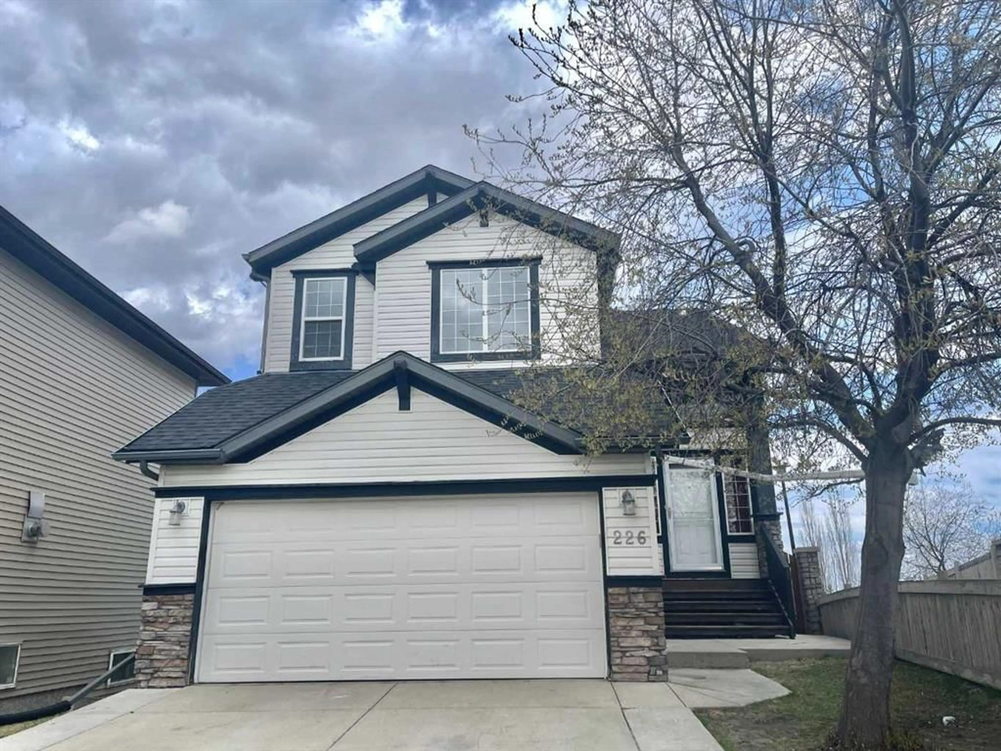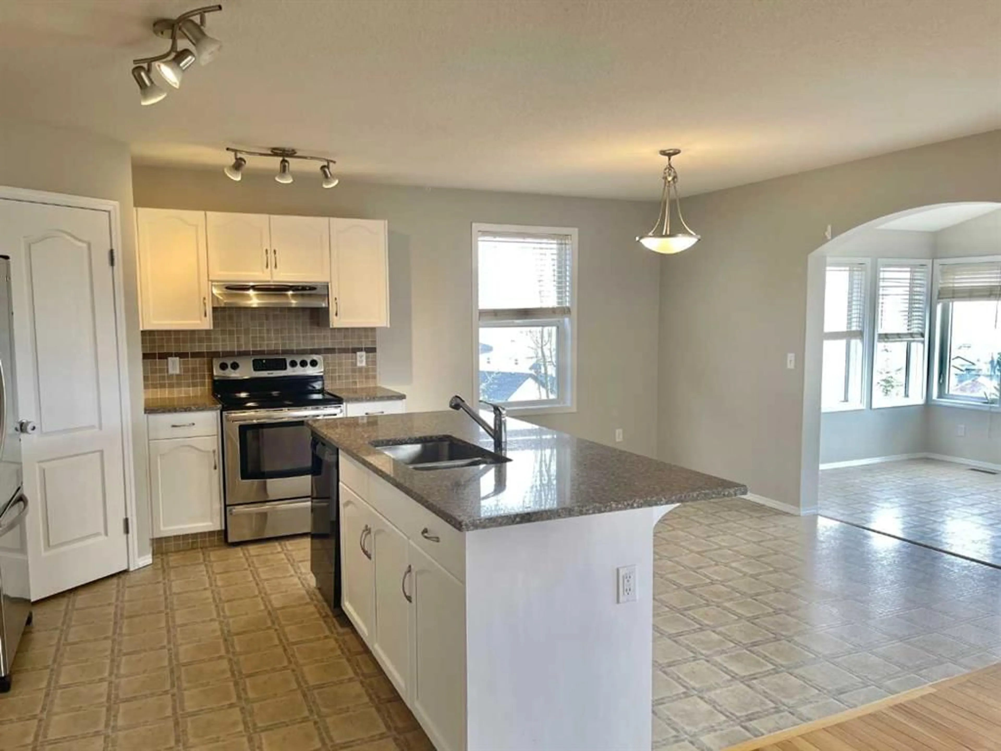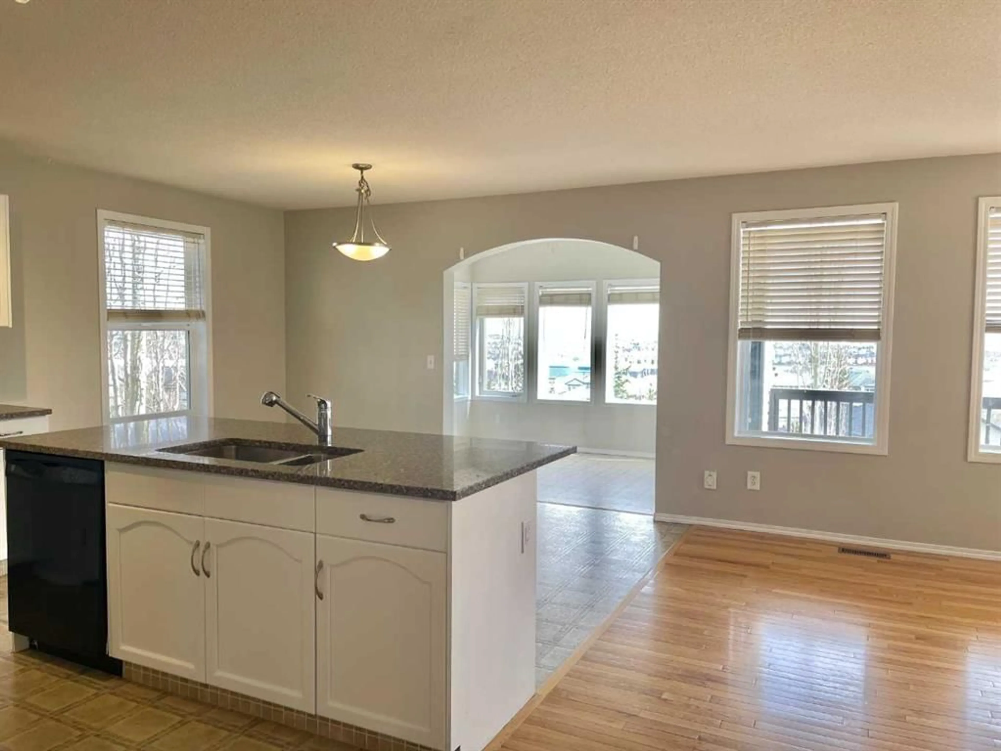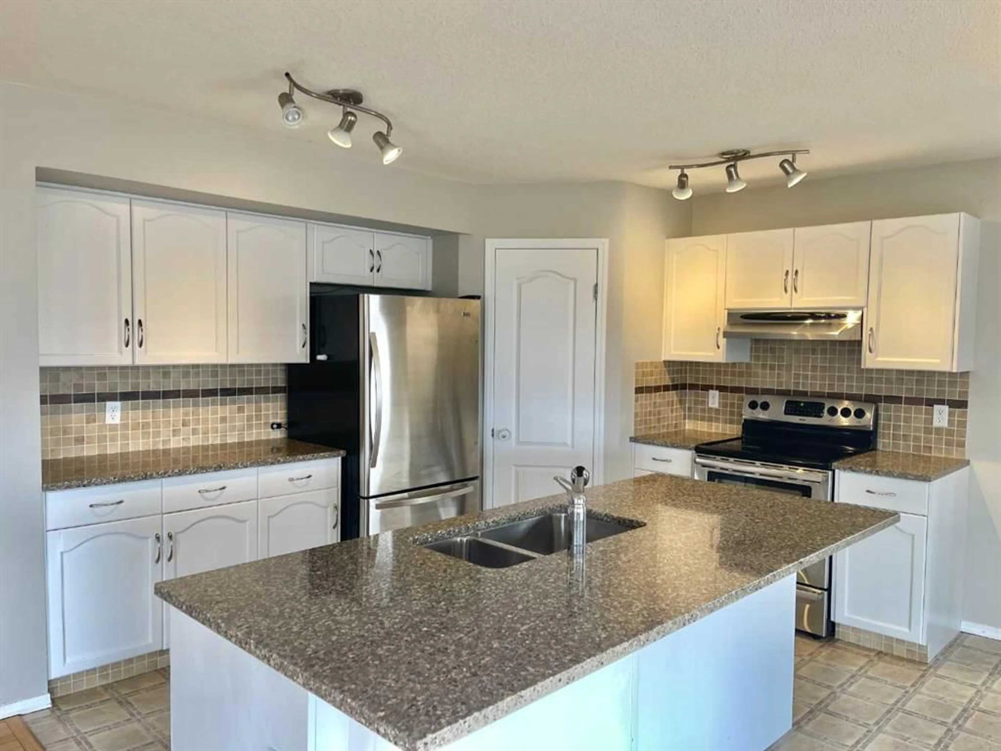226 Panamount Close, Calgary, Alberta T3K 5P6
Contact us about this property
Highlights
Estimated ValueThis is the price Wahi expects this property to sell for.
The calculation is powered by our Instant Home Value Estimate, which uses current market and property price trends to estimate your home’s value with a 90% accuracy rate.Not available
Price/Sqft$383/sqft
Est. Mortgage$3,349/mo
Maintenance fees$263/mo
Tax Amount (2024)$4,498/yr
Days On Market3 days
Description
Welcome to this beautifully renovated 5-bedroom, 3.5-bathroom home with a walk-out basement and a legal secondary suite! Situated in the sought-after community of Panorama Hills, this stunning property sits on a large pie-shaped lot at the end of a quiet cul-de-sac, offering panoramic city views from every level, including the walk-out basement. As you enter, you're welcomed by a grand foyer that opens to the spacious, open-concept main floor, featuring a wall of windows that frame the incredible city vista. The main floor includes a cozy living room with a gas fireplace, a gourmet kitchen with quartz countertops, a dining nook, convenient main-floor laundry, a 2-piece bathroom, and a versatile flex room/formal dining area that leads out to the covered deck. Upstairs, you'll find a bonus room with vaulted ceilings, a 4-piece bathroom, and three well-sized bedrooms, including the luxurious master suite. The master features a spa-like ensuite and a walk-in closet. The lower walk-out level offers a legal secondary suite which includes two more bedrooms, a full bathroom, a storage room, a kitchen, and access to a covered patio. Located in an unbeatable spot, this home is right next to a community path, making it easy to walk to schools, parks, restaurants, shops, public transit, and recreation centers. Plus, you'll have exclusive access to the residents-only community center, complete with a water park, beach volleyball courts, BBQ area, and picnic spaces!
Upcoming Open House
Property Details
Interior
Features
Main Floor
Living Room
18`4" x 14`7"Kitchen
18`4" x 12`5"Dining Room
11`1" x 11`4"2pc Bathroom
0`0" x 0`0"Exterior
Features
Parking
Garage spaces 2
Garage type -
Other parking spaces 2
Total parking spaces 4
Property History
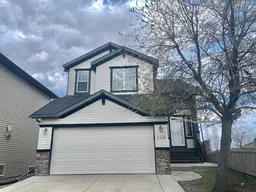 40
40
