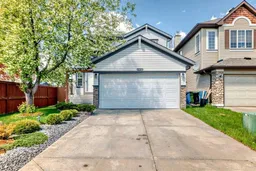Welcome to this beautifully maintained, AIR-CONDITIONED detached home located in the vibrant and family-friendly community of Panorama Hills. Offering a total of 2,502.2 sq. ft. of comfortable living space, this home is perfect for growing families. The upper level features 3 well-sized bedrooms, including a bright and spacious primary bedroom with a private ensuite bathroom and walk-in closet. An additional full bathroom serves the remaining bedrooms, providing both functionality and convenience. On the main floor, you'll find an open-concept living area with a cozy fireplace, a modern kitchen with GRANITE COUNTERTOP, ample cabinet space, breakfast bar and pantry. The inviting family room opens directly to a covered deck—perfect for outdoor entertaining and relaxing in the warmer months. The private, well-maintained backyard is perfect for playing with your kids or fur babies, especially in the summer season. The basement awaits a few finishing touches and adds even more versatility with a 4th bedroom ideal for guests, extended family, or a home office. Additional features include a double attached garage connected to a laundry/mud room at the main floor, parking pad, great curb appeal, and a landscaped yard. Located close to parks, schools, shopping, walking trails, and public transit, this home combines comfort, space, and an unbeatable location in one of NW Calgary’s most desirable neighborhoods. Don’t miss out—book your showing today!
Inclusions: Dishwasher,Microwave Hood Fan,Refrigerator,Stove(s),Washer/Dryer
 50
50


