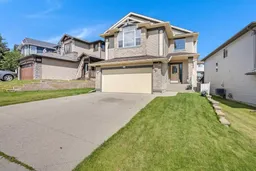Whether you’re raising a young family, looking for more space to spread out, or wanting a connected community that fits your lifestyle, this Panorama Hills home delivers comfort, convenience, and room to grow—inside and out. Functional Family Home in Panorama Hills | Over 3,100 Sq. Ft. | Finished Basement | A/C | Prime Location
Welcome to this spacious and well-maintained family home in the heart of Panorama Hills, offering over 3,000 sq. ft. of finished living space. Designed with family functionality in mind, the open-concept main floor features a bright kitchen with a walk-in pantry, a large living and dining area, and a front-facing den—ideal for a home office or study zone.
Upstairs offers a generous bonus room perfect for family gatherings, while the professionally developed basement includes a bedroom, full bath, and a rec area with a bar and built-in waterline for on-demand ice and water. Central A/C keeps you comfortable all summer, and a large back deck with a gas BBQ line is ready for outdoor entertaining.
Set in one of Calgary’s most family-friendly communities, you're steps from parks, schools, walking paths, and community facilities. Enjoy quick access to Beacon Hill shopping, Stoney Trail, Beddington Trail, the airport, and Cross Iron Mills. This home blends space, comfort, and location—book your showing today!
Inclusions: Central Air Conditioner,Dishwasher,Electric Stove,Garage Control(s),Range Hood,Refrigerator,Window Coverings
 44
44


