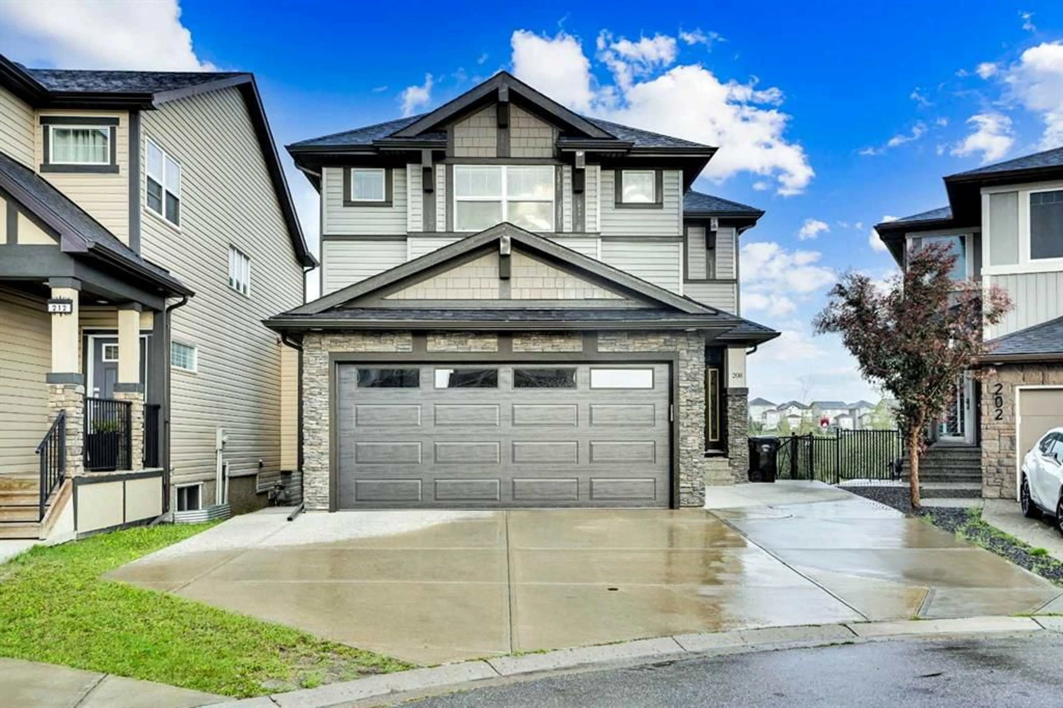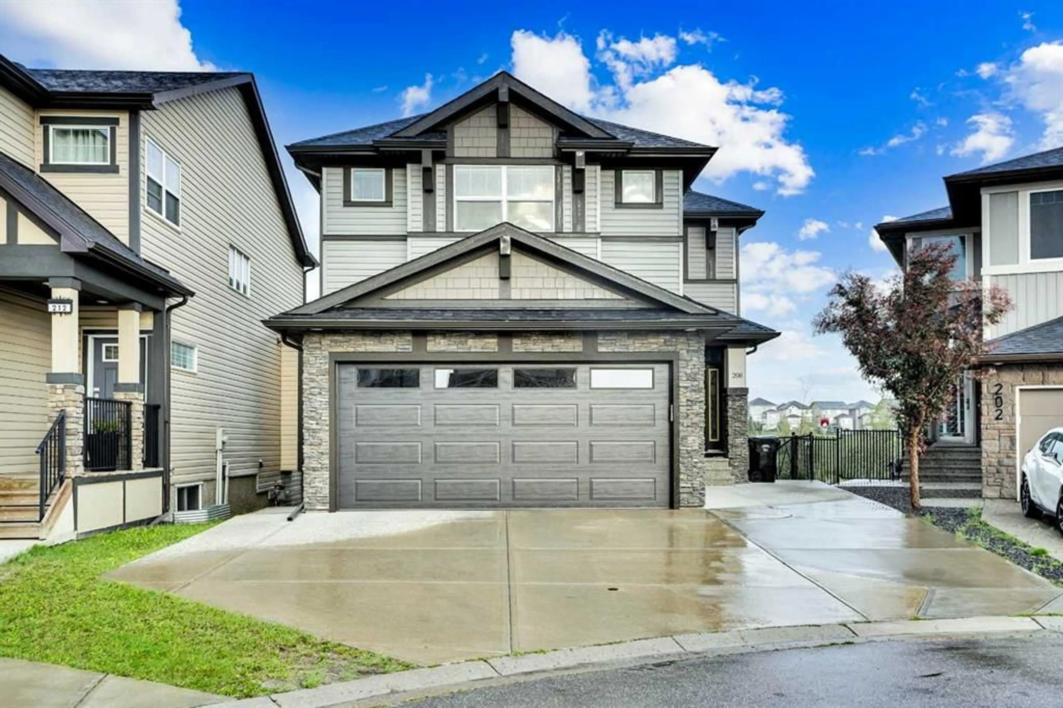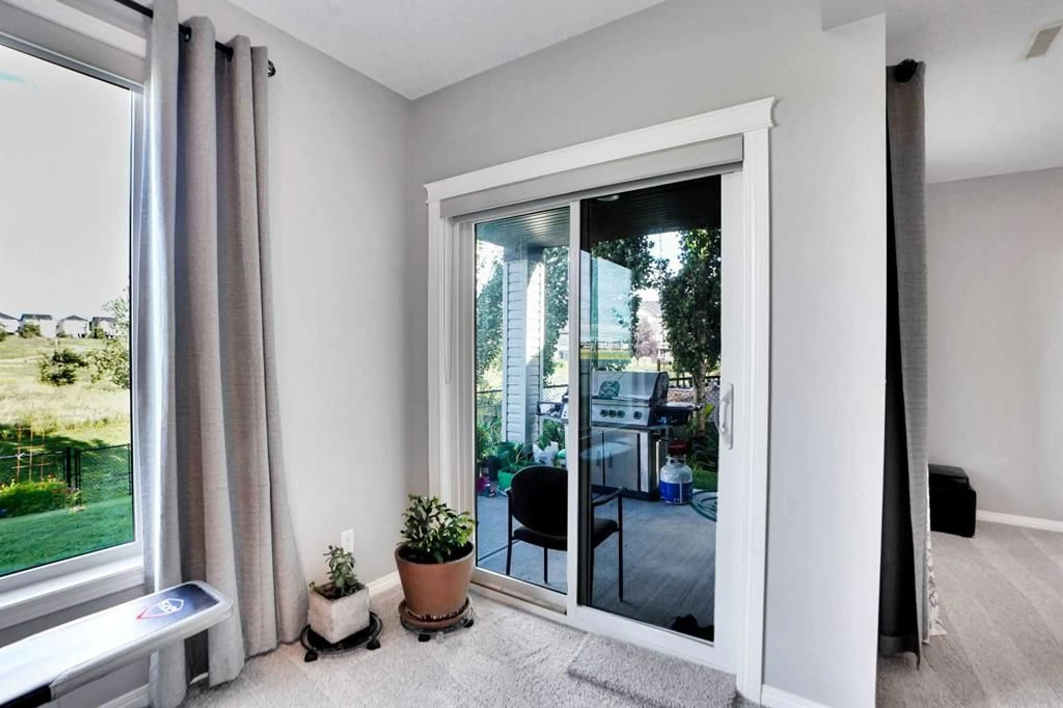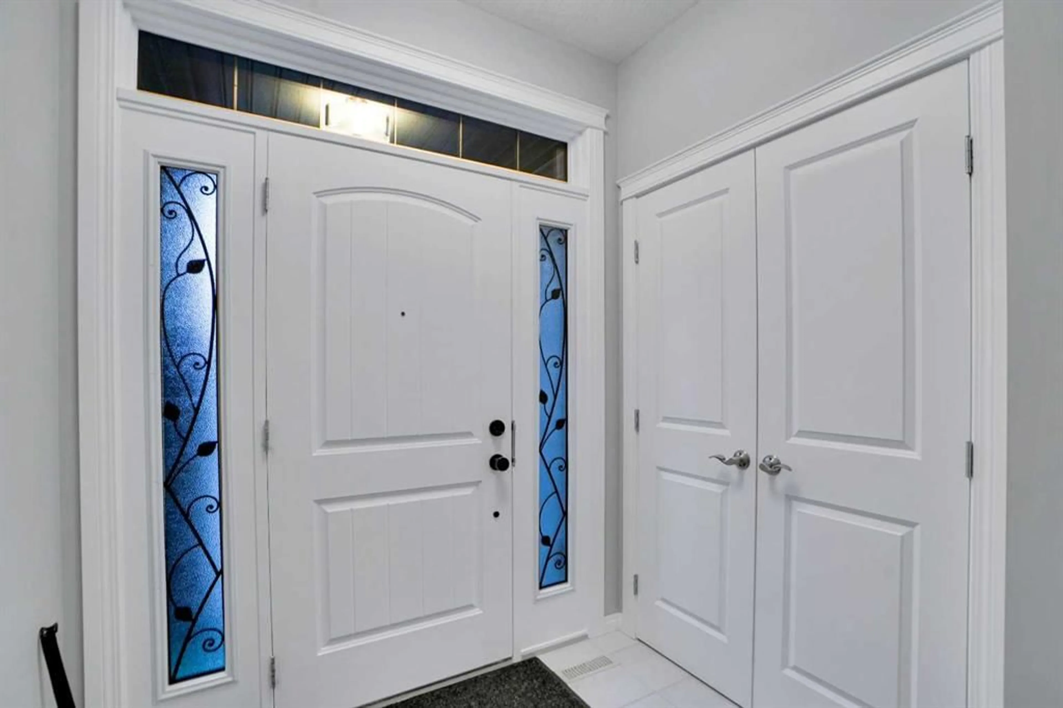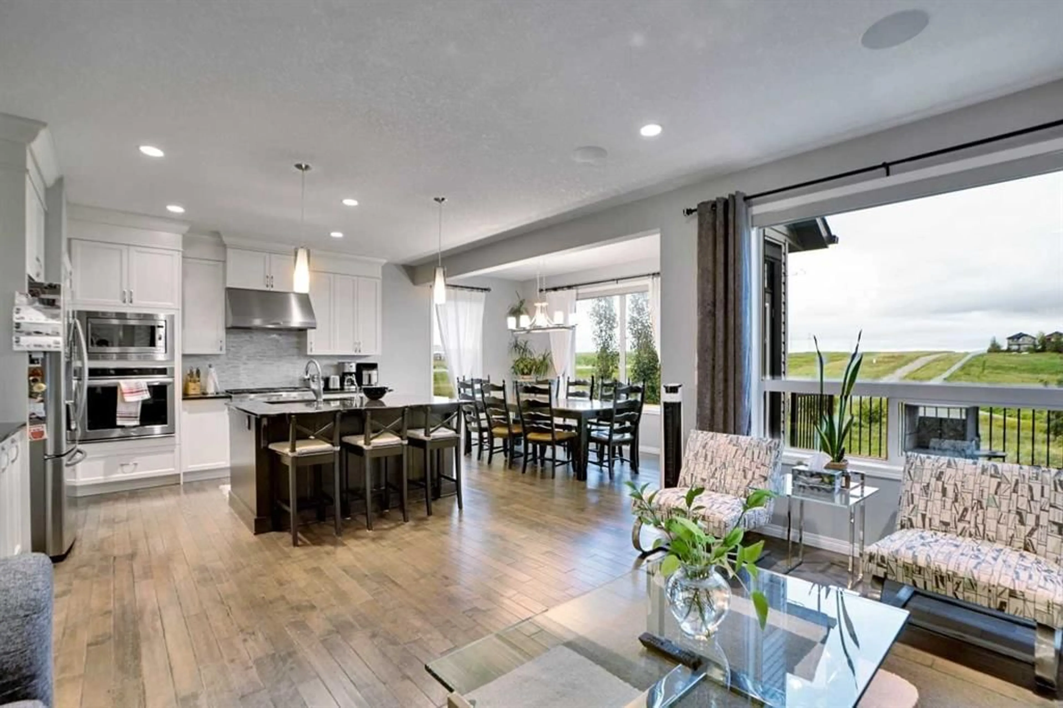208 Panton Rd, Calgary, Alberta T3K0Z2
Contact us about this property
Highlights
Estimated valueThis is the price Wahi expects this property to sell for.
The calculation is powered by our Instant Home Value Estimate, which uses current market and property price trends to estimate your home’s value with a 90% accuracy rate.Not available
Price/Sqft$398/sqft
Monthly cost
Open Calculator
Description
Luxury Walkout Home Backing onto Greenspace in Panorama Hills Discover upscale living in this beautifully upgraded 2-storey walkout home offering over 3,375 sq.ft.. of developed space with 5 bedrooms and 3.5 bathrooms. Backing directly onto greenspace, enjoy year-round privacy and scenic views from the east-facing backyard and sunlit west-facing front. Highlights include a chef’s kitchen with full-height cabinetry, granite countertops, premium KitchenAid appliances, and a 6-burner gas cooktop with professional hood fan. A walk-through pantry connects to the mudroom and double attached garage. The main floor features a home office with built-in desk, spacious living room with stone gas fireplace, and dining area with 180° greenbelt views. Upstairs offers a vaulted bonus room, three bedrooms with walk-in closets, and a luxurious primary suite with a spa-inspired 5-piece ensuite. The upper-level laundry adds convenience. The fully finished walkout basement includes a large rec room with wet bar, two bedrooms, and a full bath—ideal for guests or multigenerational living. Additional features include a new roof and siding (2024), extended driveway for 3 vehicles, and access to the Panorama Hills Community Centre with splash park, courts, skating rink, and year-round programs. Close to schools, shopping, parks, and Stoney Trail.
Property Details
Interior
Features
Second Floor
Bedroom - Primary
12`6" x 15`6"Walk-In Closet
4`8" x 5`0"Walk-In Closet
4`8" x 4`7"Walk-In Closet
12`2" x 6`2"Exterior
Parking
Garage spaces 2
Garage type -
Other parking spaces 2
Total parking spaces 4
Property History
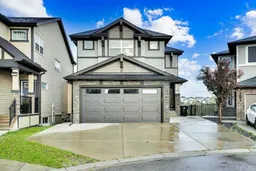 50
50
