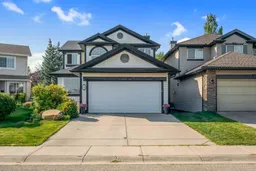Welcome to this beautifully maintained Stepper-built home in the desirable community of Panorama Hills Estates. This home is set on a pie-shaped lot on a peaceful street just steps from a playground and green space. Enjoy the local walking paths, offering panoramic views overlooking the prestigious golf club running through the neighborhood.
The front entry opens to a bright seating area with soaring 18’ ceilings and a formal dining space, perfect for gatherings. From here, the floor plan flows seamlessly into the kitchen with quartz countertops, featuring a centre island, upgraded farmhouse sink, new stainless steel appliances purchased in 2023 (fridge warranty till July 2027 & stove warranty till February 2027), and a spacious pantry. A casual dining nook overlooks the back yard, while the living room with its cozy fireplace creates a warm, inviting atmosphere. A spacious 2 piece bathroom with built-in cabinetry, has the space to become a main floor full bathroom. Convenient laundry with a brand-new washer & dryer (purchased in 2023- warranty to March 2028).
Upstairs, the spacious primary suite easily accommodates a king-sized bed and enjoys peaceful views of the green space. Two additional generous sized bedrooms, including one with custom shelving, and a full bathroom with quartz countertops complete the level.
The professionally landscaped backyard offers an expansive deck, gas BBQ, fire pit, shed, and storage under the deck—perfect for entertaining. Additional upgrades include a new furnace, tankless hot water system, new lighting throughout most of the house and the exterior of the garage, new roof, eaves, trim, window/door screens, and a new garage door (all completed 2024-25). Garage has a rough-in for a sink.
With over 1800 square feet of developed space, original owners, and pride of ownership throughout, this home is move-in ready and a true gem in Panorama Hills Estates.
Inclusions: Dishwasher,Dryer,Electric Stove,Microwave,Range Hood,Refrigerator,Washer
 47
47


