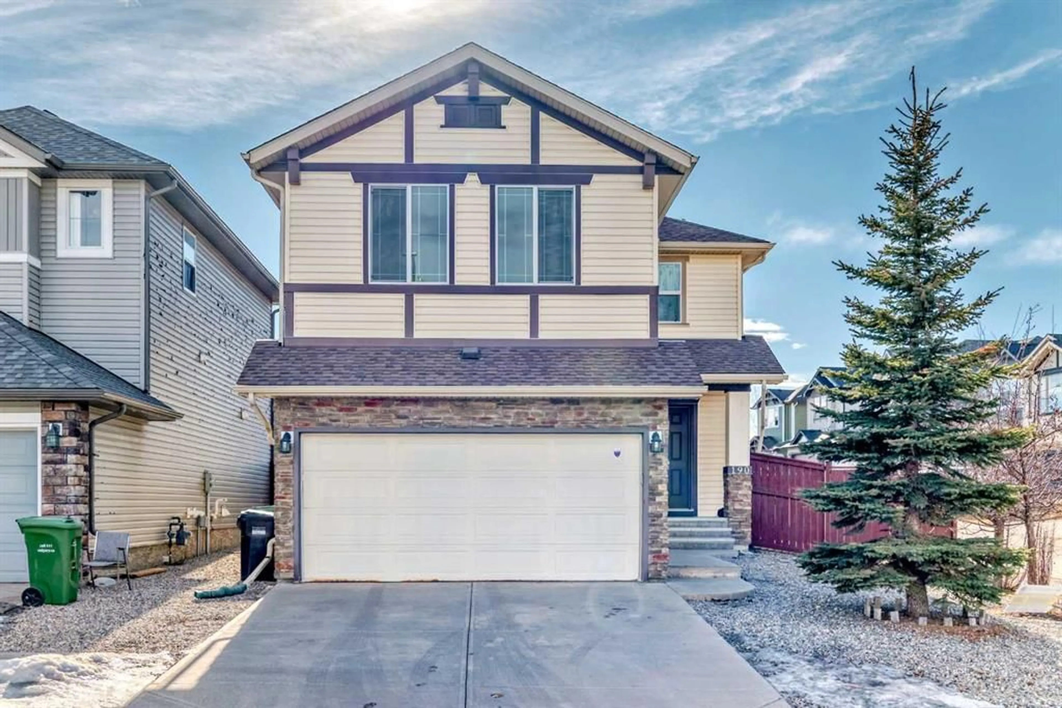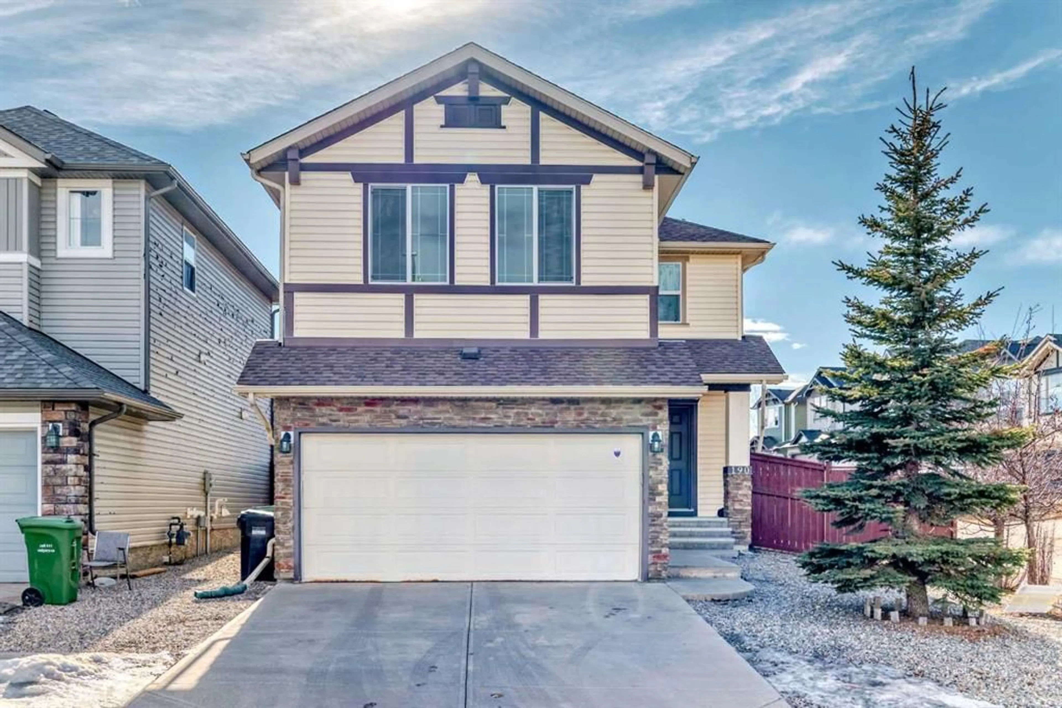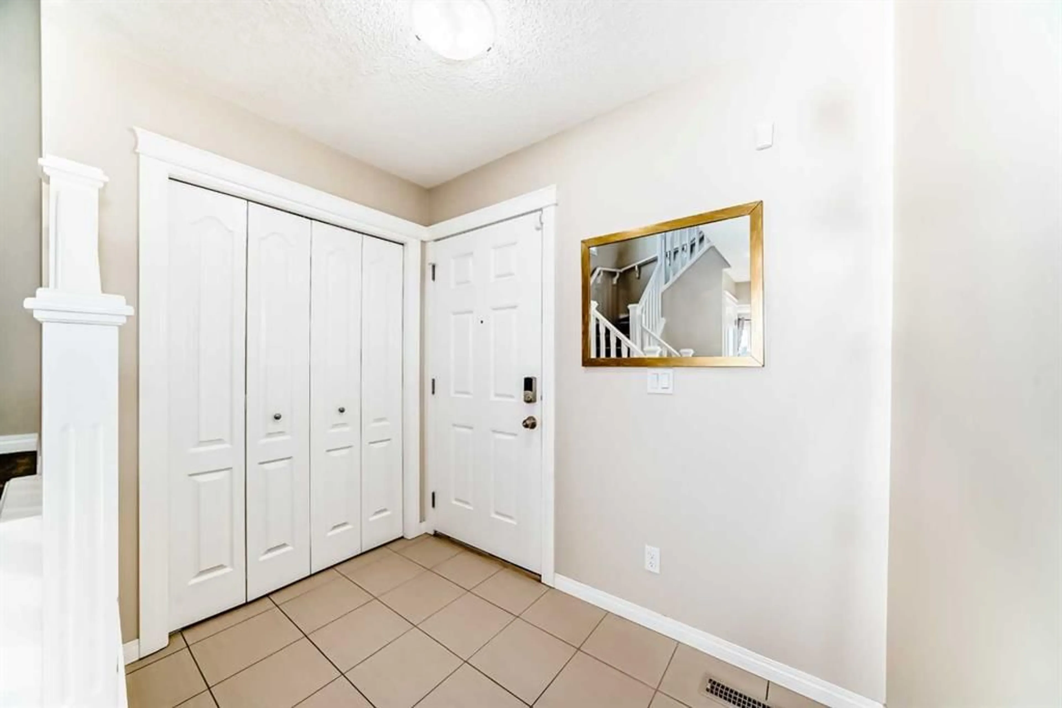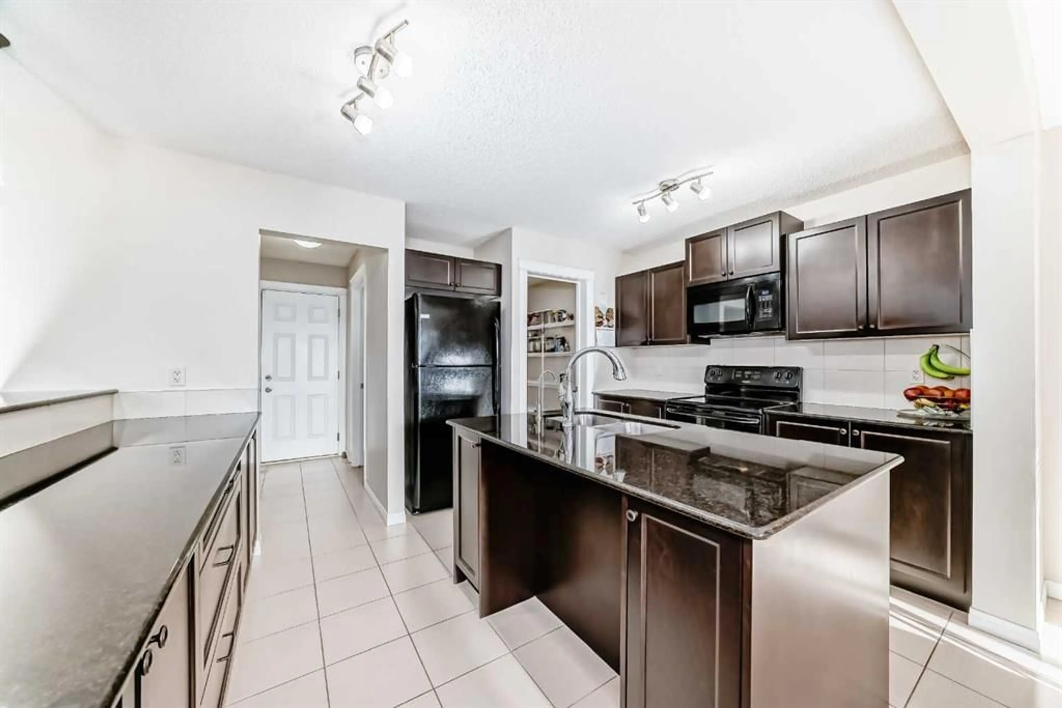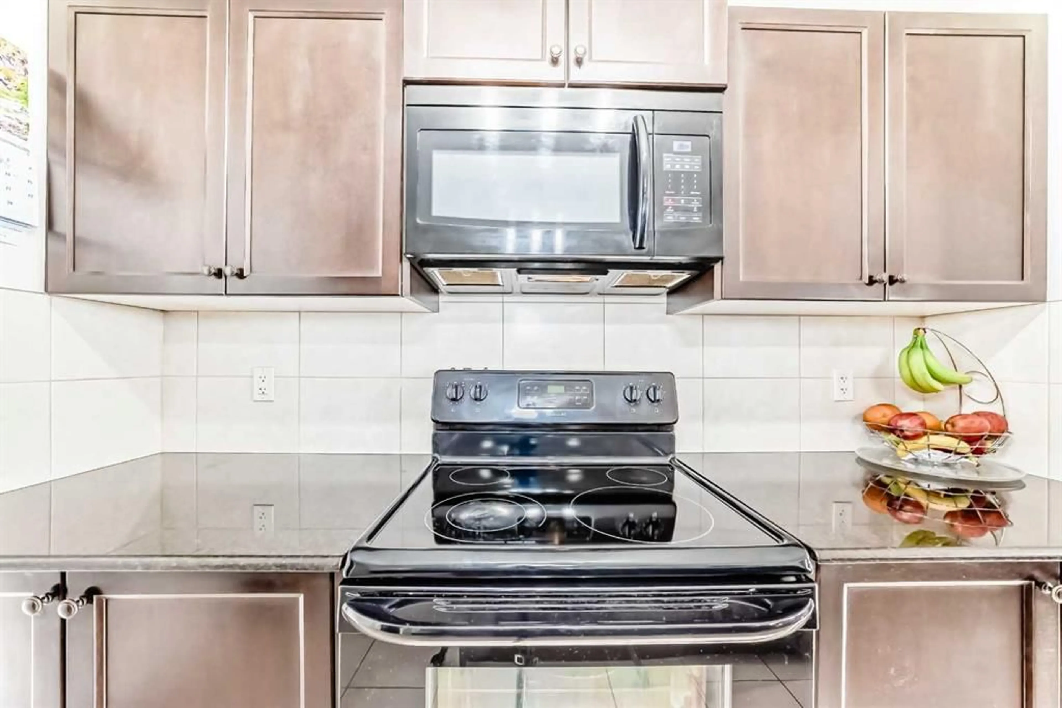190 Panora Crt, Calgary, Alberta T3K 0B8
Contact us about this property
Highlights
Estimated ValueThis is the price Wahi expects this property to sell for.
The calculation is powered by our Instant Home Value Estimate, which uses current market and property price trends to estimate your home’s value with a 90% accuracy rate.Not available
Price/Sqft$402/sqft
Est. Mortgage$3,306/mo
Maintenance fees$263/mo
Tax Amount (2024)$4,332/yr
Days On Market56 days
Description
***OPEN HOUSE May3 & 4 11AM to 1PM*** Nestled on a cul-de-sac in the desirable community of Panorama Hills is this WELL MAINTAINED two-story gem. Enter and you will be welcomed by a lovely layout that’s perfect for family life and entertaining. Ceramic TILE is featured throughout the main floor to ensure durable elegance. The heart of the home is a chef’s kitchen accented with beautiful GRANITE countertop, LARGE ISLAND with plenty of cabinet space, STORAGE PANTRY and water purifier. Adjacent the kitchen is a spacious living room and dining area featuring a GAS FIRE place with plenty of South facing windows and access to a sunny deck perfect for barbeques and outdoor dining. The MASSIVE YARD has untapped potential that can also be utilized to store your motor home and toys or build your backyard dream oasis! The second floor welcomes you with a conveniently located washer and dryer closet, a perfectly situated 4 piece bathroom, 2 large bedrooms, an enormous primary suite equipped with plenty of windows, a walk-in closet and 4-piece ensuite. A unique feature that separates this home from the rest is the 4TH BEDROOM UP that can be easily be converted into a bonus room perfect for entertainment and relaxation. The unfinished basement is an opportunity for you to add your personal touch that aligns with your lifestyle. The double HEATED ATTACHED GARAGE makes life convenient during the cold season and plenty of storage room for the summer activities. Location is exceptional, situated near greenspace, playgrounds, shopping, restaurants, and with easy access to major roads. This opportunity won’t last long, book your showing now!
Property Details
Interior
Features
Main Floor
Foyer
7`10" x 4`5"Kitchen
14`7" x 8`6"Pantry
7`4" x 4`11"Dining Room
10`0" x 11`4"Exterior
Features
Parking
Garage spaces 2
Garage type -
Other parking spaces 0
Total parking spaces 2
Property History
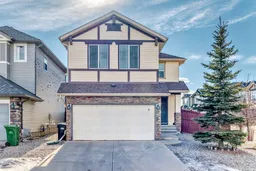 37
37
