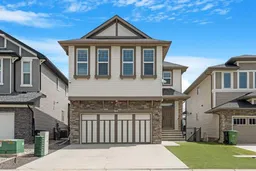Welcome to this beautifully upgraded home backing onto the Ravine in a quiet cul-de-sac in Panorama Hills, built by award-winning Cedar Glen Homes. Combining thoughtful design, smart home technology, and premium upgrades, this property suits growing families or multi-generational living.
Step inside, you will notice 9-foot ceilings and designer wall coverings throughout the Main Level and Bonus Room, adding elegance and sophistication. The open-concept layout is finished with waterproof luxury laminate flooring and tile — stylish and durable hard surfaces throughout. Just off the front entry is a functional Den with a built-in granite desk. The gourmet Kitchen features stainless steel appliances, a center island with eating bar, Exotic Granite countertops, a walk-through pantry, a Samsung Smart Hub fridge (2023). The spacious Living Room is anchored by a cozy gas fireplace, while the adjacent Dining Area flows seamlessly to the outdoor living space.
Upstairs offers four generously sized Bedrooms with the same laminate flooring, including a luxurious Primary Bedroom with a walk-in closet and a 5-piece Ensuite featuring a soaker tub, dual vanities, and a separate shower. The other three bedrooms share a 5-piece Bathroom with double vanity. A spacious Bonus Room and a Laundry Room with new washer & dryer (2024) complete this level. Hunter Douglas blinds and designer window coverings are throughout the home.
The fully developed Walkout Basement was designed for year-round comfort and privacy, featuring spray foam insulation and soundproofing (Safe & Sound + resilient channeling). Highlights include a cozy Family Room with gas fireplace, a Rec Room with a stylish walk-up bar with RO tap, a dedicated Gym with rubber flooring, a Den, and a full Bathroom. Both the Bar, Gym & Bathroom offer in-floor heating. Comfort is further enhanced by dual furnaces, two A/C units, UV HVAC purification, a water softener, a reverse osmosis system, and a new hot water tank (2025).
Step outside to enjoy the exceptional outdoor experience. The upper-level deck is fully enclosed with motorized privacy screens, a remote-controlled louvered roof, speakers, glass railing, Gemstone lighting, and a built-in gas line - the perfect year-round retreat. A custom aluminum spiral staircase leads down to the maintenance-free backyard, professionally landscaped with a two-tier design, synthetic turf for front and back yard, and a matching custom shed. The heated double garage features epoxy flooring and overhead shelving.
Additional highlights include a Class 4 impact-resistant roof (2024), triple-pane windows with new screens, new aluminum gutters/downspouts (2024), smart lighting and locks throughout with Caséta switches and a Lutron Hub with Caséta dimmers, and interior and exterior surveillance cameras for peace of mind.
Located just one minute from Stoney Trail, this home blends upscale comfort with unbeatable accessibility in one of Northwest Calgary’s most sought-after communities.
Inclusions: Dishwasher,Garage Control(s),Gas Stove,Refrigerator,Window Coverings
 50
50


