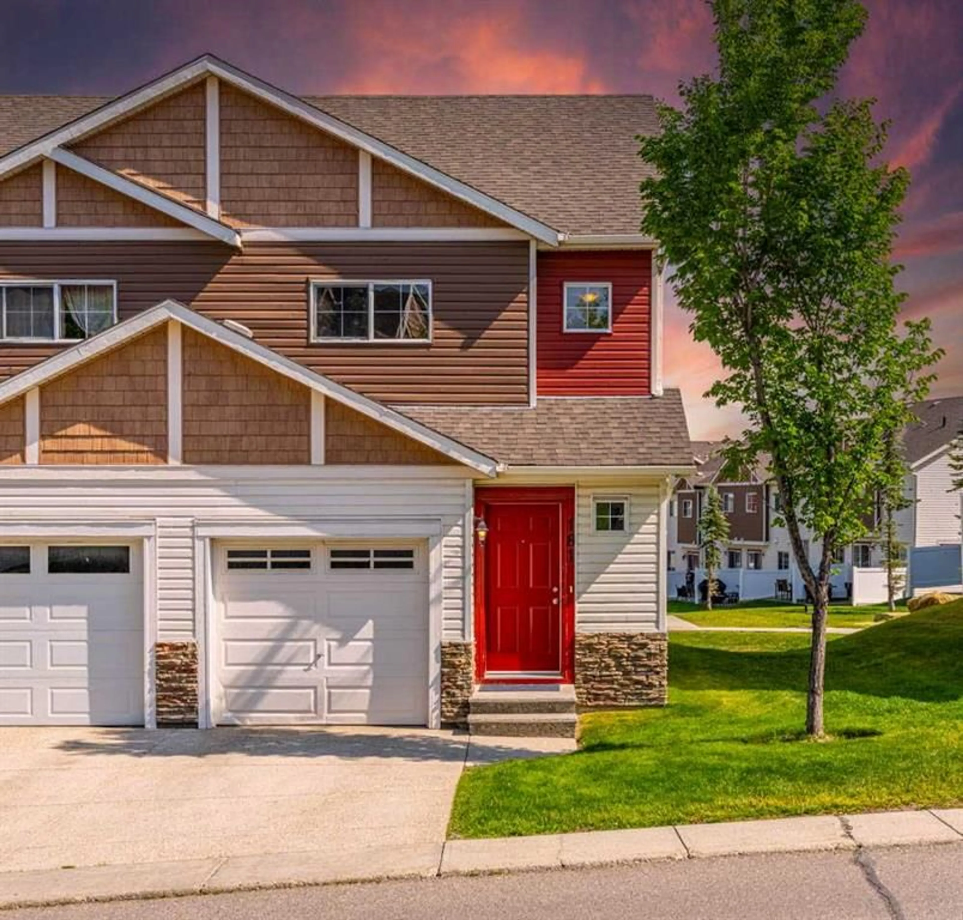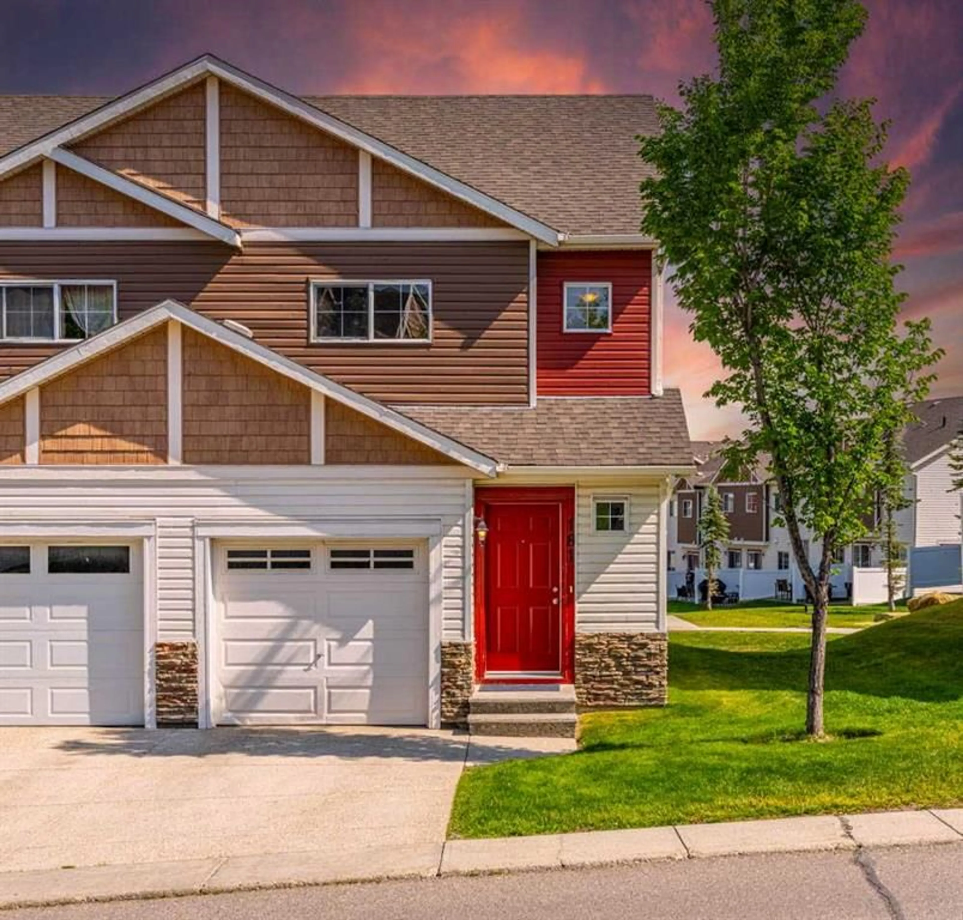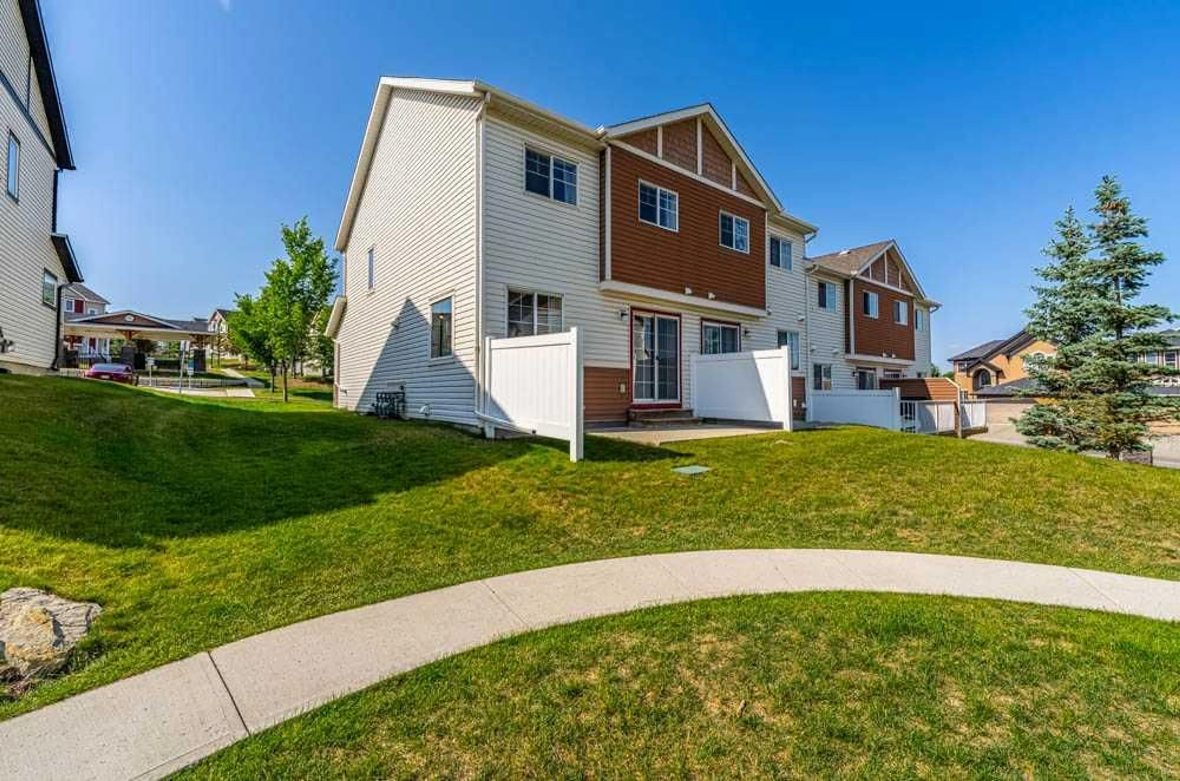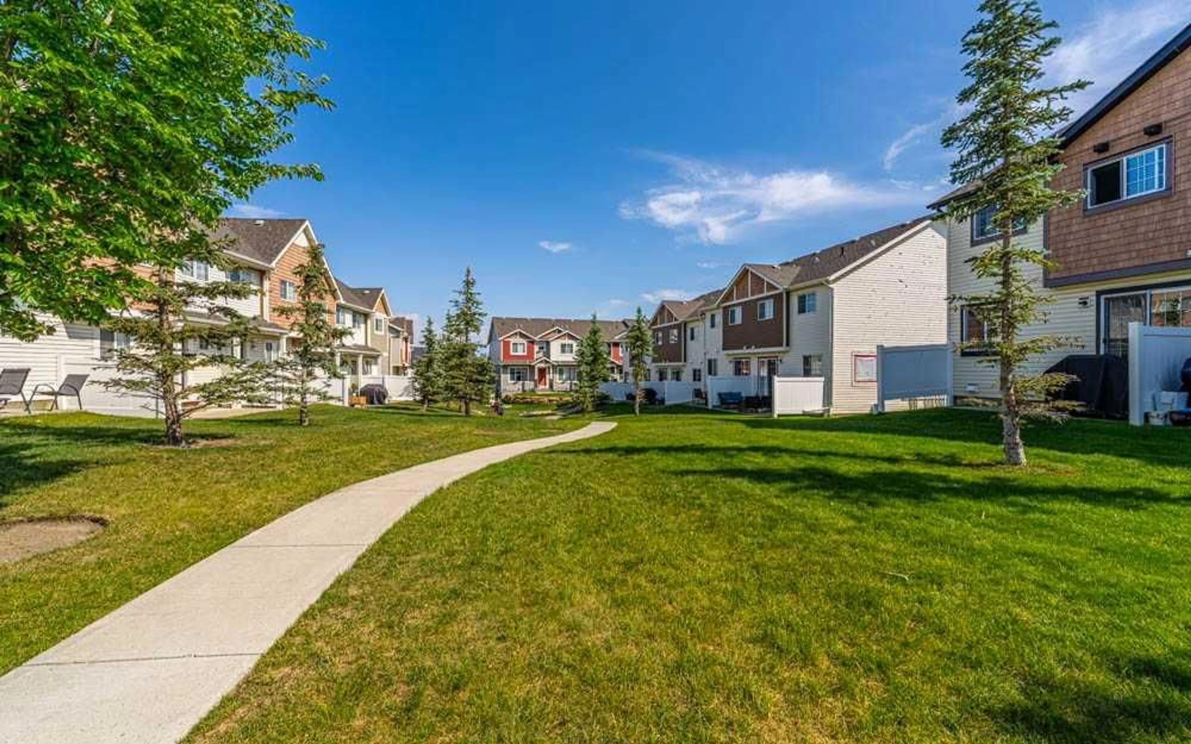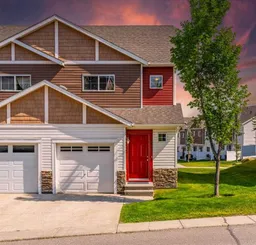181 Pantego Lane, Calgary, Alberta T3K 0T1
Contact us about this property
Highlights
Estimated valueThis is the price Wahi expects this property to sell for.
The calculation is powered by our Instant Home Value Estimate, which uses current market and property price trends to estimate your home’s value with a 90% accuracy rate.Not available
Price/Sqft$344/sqft
Monthly cost
Open Calculator
Description
*Open House 1-3pm Sat Oct 4th & 1-4pm Sun Oct 5th* Welcome to this bright and beautifully maintained 3-bedroom end-unit townhome, ideally situated with a northwest-facing front and southeast-facing backyard—ensuring natural light throughout the day without overheating. The main floor features a sun-filled, south-facing open layout that combines the living room, dining area, and kitchen—perfect for everyday living and entertaining. A convenient 2-piece bathroom and direct access to the attached garage add to the home’s functionality. Upstairs offers a well-designed layout with a spacious primary bedroom, complete with a walk-in closet and 4-piece ensuite. Two additional bedrooms and another full bathroom provide ample space for family or guests. The unfinished basement is your blank canvas—ready to become your future home theatre, gym, or large recreation space. Enjoy the privacy of a greenbelt backyard, plus easy access to a large shared pavilion in front—ideal for gatherings and community events. Parking is effortless with an attached garage, extra-long driveway for a 7-seater SUV, and two full rows of visitor parking right outside. Prime location: walk to Captain Nichola Goddard School, zoned for North Trail High School with AP programs, and close to major shopping like Superstore, Home Depot, and more. Vivo Rec Centre and Landmark Cinemas are just minutes away.
Property Details
Interior
Features
Main Floor
Kitchen
8`6" x 9`0"Living Room
10`2" x 17`0"Dining Room
8`6" x 7`7"2pc Bathroom
4`10" x 4`8"Exterior
Parking
Garage spaces 1
Garage type -
Other parking spaces 1
Total parking spaces 2
Property History
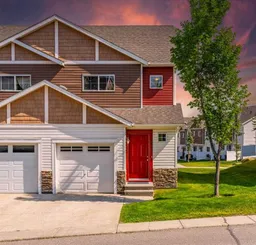 29
29
