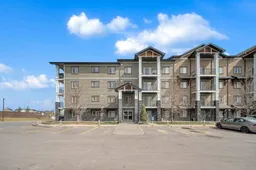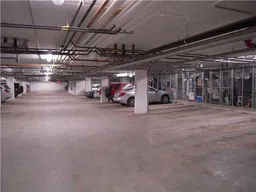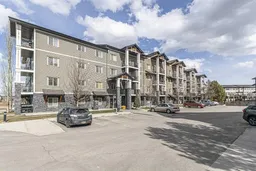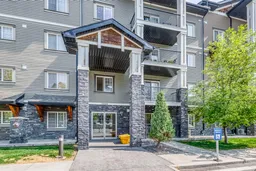In the heart of Panorama Hills, this beautiful 2-bedroom, 2 bathroom unit offers the perfect mix of style, comfort, and location. Situated on the 3rd floor, this bright unit features BRAND NEW CARPET throughout, adding a fresh and cozy touch as you step inside. The spacious layout features a central living room with a gas fireplace, creating a warm and welcoming space for relaxing or entertaining. The well-designed kitchen includes maple cabinetry, a raised eating bar, a full pantry, and sleek black appliances, while a handy office nook offers a quiet corner to work from home. The primary bedroom includes a walk-in closet and a private ensuite with a new walk-in shower, and the second bedroom is thoughtfully placed on the opposite side with easy access to the 4-piece main bath. Enjoy your morning coffee on the covered balcony with a peaceful view of the school playground at Buffalo Rubbing Stone School. This home also includes a brand new washer and dryer, in-suite laundry with storage, a separate storage locker (#1306), and titled underground parking (#187). All of this in a quiet, well-managed building that’s just steps from parks, playgrounds, schools, Save-On-Foods, restaurants, medical clinics, Major banks and public transit — plus quick access to Stoney Trail makes commuting a breeze. Whether you’re a first-time buyer, downsizing, or investing, this move-in ready home checks all the boxes!
Inclusions: Dishwasher,Electric Range,Range Hood,Refrigerator,Washer/Dryer Stacked
 34
34





