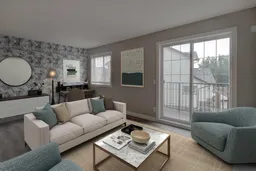Back on the market due to financing! Here we have 3 bedrooms, 2.5 baths with a Walkout basement! Welcome to Pantego Lane, a well-maintained townhouse offering comfort, functionality, and incredible value in the desirable community of Panorama Hills. This walk-out unit features over 1,200 square feet of thoughtfully designed living space, with 3 bedrooms, 2.5 bathrooms, and a single attached garage—making it a perfect fit for first-time buyers, young families, or savvy investors. The main floor offers a bright, open layout that includes a spacious living room with sliding doors leading to a private balcony—ideal for relaxing or entertaining. The kitchen provides ample cabinet space and flows nicely into a generously sized dining area, perfect for both everyday living and hosting guests. Downstairs, the unfinished walk-out basement offers excellent potential for future development. With a large window and direct access to the outdoors, it’s a versatile space ready to be customized to your needs—whether it’s a home office, workout area, or additional living space. Upgrades include new flooring, fresh paint, modern light fixtures, new countertops throughout and so much more! Situated in the heart of Panorama Hills, this home is close to everything you need—schools, playgrounds, shopping, public transit, and major roadways. Low condo fees also include the annual Panorama Hills Community Association fee, giving you access to recreational facilities, events, and green spaces throughout the neighbourhood. This is an ideal opportunity to own a clean, move-in-ready townhouse in one of NW Calgary’s most family-friendly communities. Don’t miss it!
Inclusions: Dishwasher,Dryer,Electric Stove,Garage Control(s),Range Hood,Refrigerator,Washer,Window Coverings
 40
40


