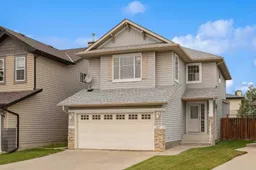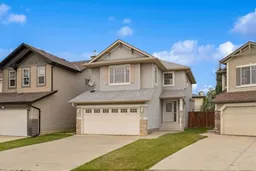Undeniable value! Welcome to this beautifully maintained and renovated home in the desirable NW community of Panorama Hills. This home is turn-key and absolutely move-in ready with numerous renovations and upgrades in recent years for the discerning buyer. Upgrades include newer A/C unit with permit (2024), hot water tank (2024), roof (2023), microwave hood fan (2025), new smoke and C02 detectors (2025), Furnace and fireplace just inspected and maintained. Upon entry you are greeted by vaulted ceilings, luxury vinyl plank wood floors throughout the home (both levels) and a beautifully renovated kitchen with marble ceramic tiled backsplash and white quartz countertops, stainless steel appliances and fresh white cabinetry. The open layout is perfect with a large dining area that opens onto the balcony for summer entertaining and all-year bbqing potential. The kitchen and dining area opens to the generous sized living room with gas fireplace with mantle and power above for ideal TV placement. The main level also features a nice laundry area and 2 piece bath. Vaulted ceilings draw you to the second level with huge and bright South facing family room. The primary suite is large and features a walk-in closet and 4 piece ensuite bath. Two other good sized bedrooms share an additional 4 piece bath on this level. With a front attached double garage, all window coverings included and options to include all the furniture, this is a unique opportunity that won’t last long. Close to numerous schools, parks and amenities. Book your private viewing today.
Inclusions: Central Air Conditioner,Dishwasher,Dryer,Electric Stove,Microwave Hood Fan,Refrigerator,Washer
 32
32



