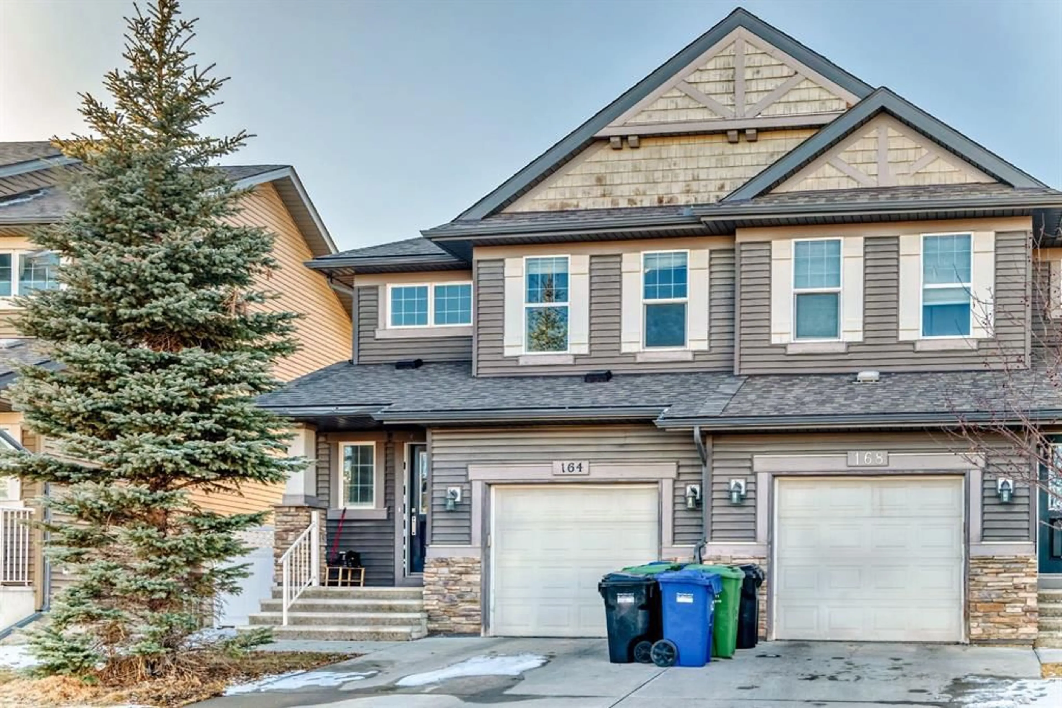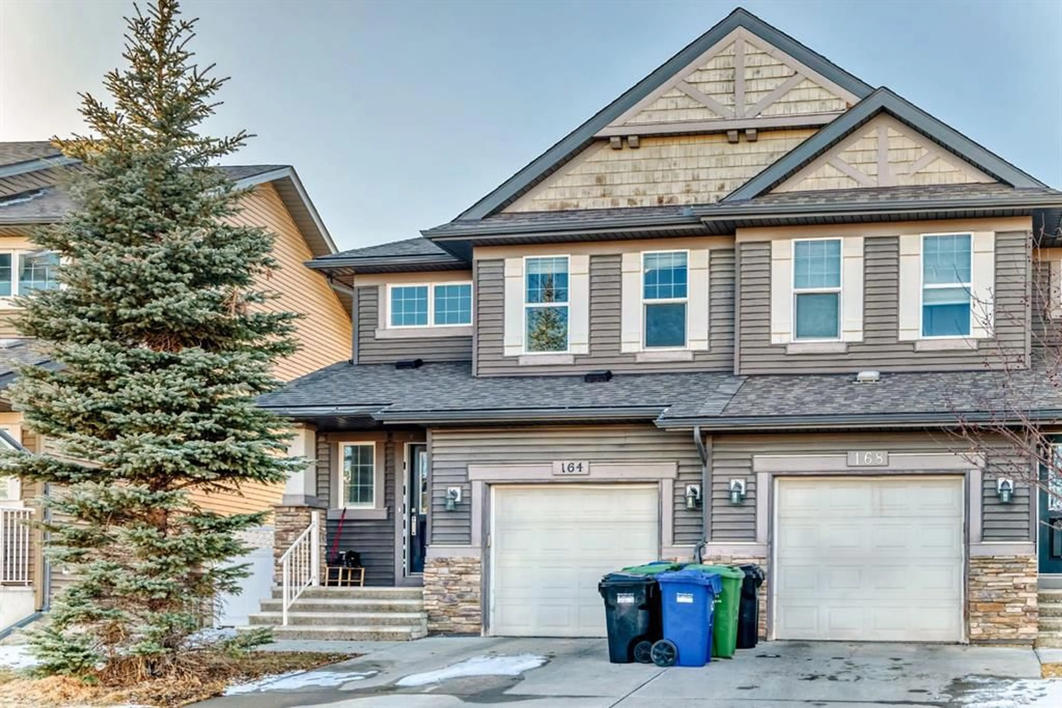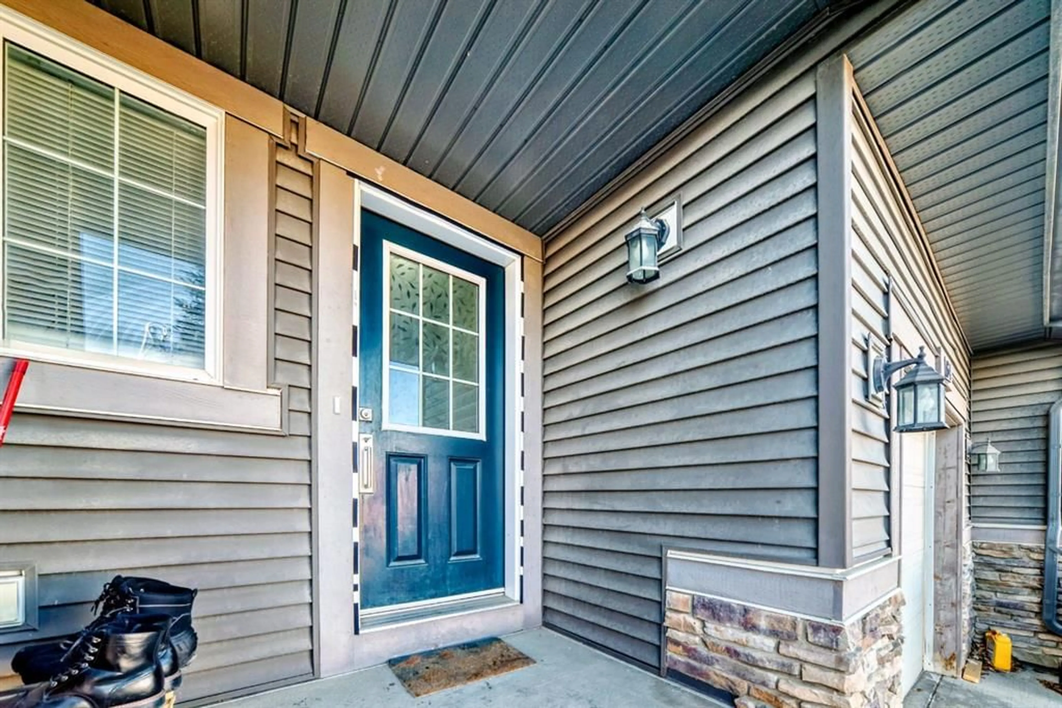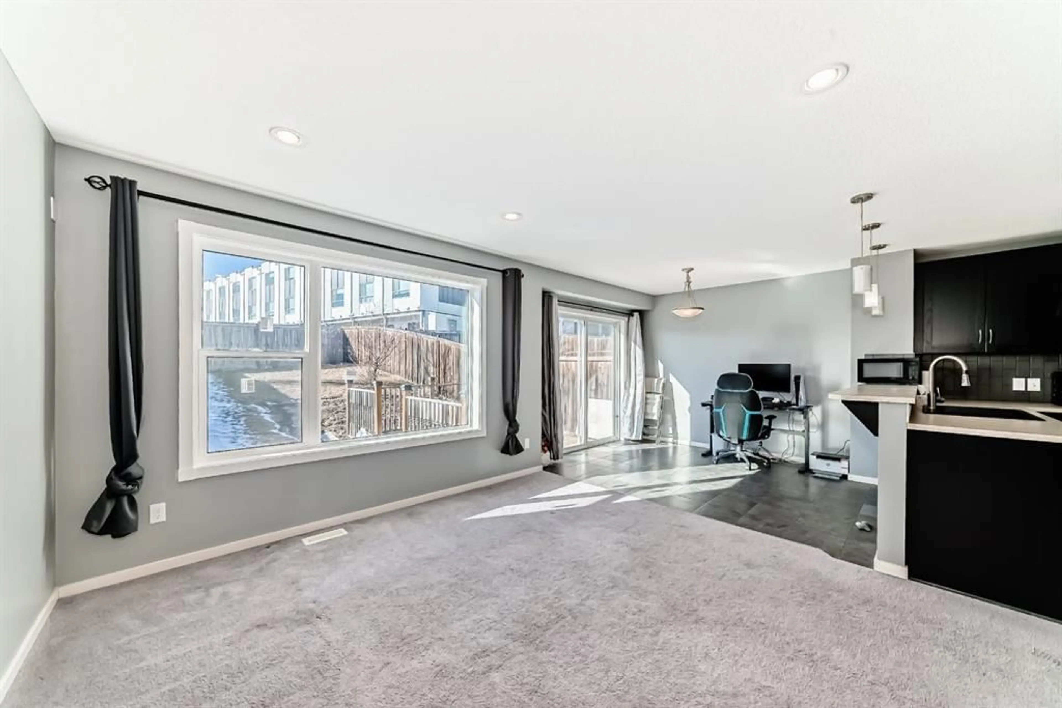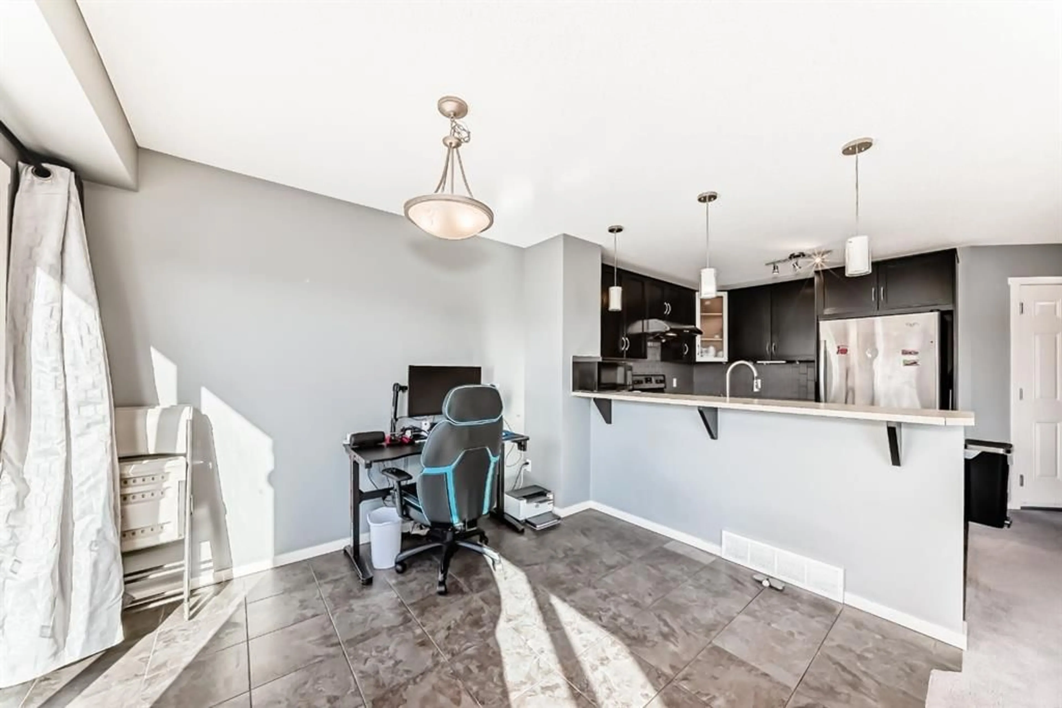164 Panatella Way, Calgary, Alberta T3K 0X1
Contact us about this property
Highlights
Estimated ValueThis is the price Wahi expects this property to sell for.
The calculation is powered by our Instant Home Value Estimate, which uses current market and property price trends to estimate your home’s value with a 90% accuracy rate.Not available
Price/Sqft$426/sqft
Est. Mortgage$2,426/mo
Maintenance fees$273/mo
Tax Amount (2025)$3,538/yr
Days On Market92 days
Description
Welcome to **164 Panatella Way NW**, a beautifully fully finished, 1786 sqft including basement, 4-bedroom, 3.5-bathroom half duplex in the highly desirable community of Panorama Hills. This home features an open-concept main floor with a bright living room, large windows, and a modern kitchen equipped with stainless steel appliances and ample cabinet space, seamlessly connecting to the dining area with sliding patio doors leading to the fully fenced backyard and deck —perfect for summer BBQs. Upstairs, the primary bedroom offers a walk-in closet and private 3-piece ensuite, while two additional bedrooms, a 3-piece bathroom, and upper-level laundry add convenience. The fully finished basement includes a 4th bedroom, family/recreation room, and another 4-piece bathroom, making it an ideal space for guests or extra living space. With an attached single garage, easy access to Stoney Trail and Deerfoot Trail, and proximity to schools, parks, shopping centres, and recreation facilities, this move-in-ready home is perfect for families and professionals alike. Don’t miss this fantastic opportunity!
Property Details
Interior
Features
Main Floor
Entrance
4`0" x 12`6"2pc Bathroom
5`10" x 5`4"Kitchen With Eating Area
8`10" x 10`8"Dining Room
9`11" x 8`10"Exterior
Features
Parking
Garage spaces 1
Garage type -
Other parking spaces 1
Total parking spaces 2
Property History
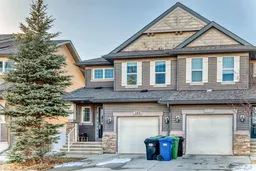 40
40
