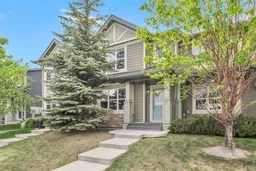Looking to upsize for more space? Or perhaps downsize into the perfect fit?
Consider the vibrant and well-established community of Panorama Hills in Calgary’s desirable northwest. This inviting 3-bedroom, 1.5-bathroom townhome on Panatella Street NW offers 1,180 square feet of comfortable living space — perfect for growing families, professionals, or anyone seeking a balanced lifestyle.
Step inside this east-facing, two-storey home and enjoy an abundance of natural light through large windows that brighten the freshly painted space throughout the day. The open-concept kitchen features a central island with raised eating bar, black appliances, and a stylish tiled backsplash, seamlessly connected to a rear dining area ideal for everyday meals or entertaining.
The main floor showcases a combination of hardwood and tile flooring, while the upper level presents laminate floors, three well-sized bedrooms, including a primary bedroom with a spacious walk-in closet. A full 4-piece bathroom completes the upper level. The unspoiled basement is a blank canvas, ready for your future development plans.
Enjoy the convenience of a double detached garage, with a private green space and deck in the backyard, something that you don’t see often nowadays with townhomes — perfect for summer barbecues, morning coffees, or relaxing evenings. With schools, shopping, parks, and public transit all within walking distance, and easy access to major roadways, this home truly offers the best of suburban living with city convenience.
Whether you’re starting fresh or simplifying life, this Panorama Hills townhome could be your next perfect home.
(virtual tour available, inquire for more details)
Inclusions: Dishwasher,Dryer,Electric Stove,Microwave Hood Fan,Refrigerator,Washer,Window Coverings
 39
39


