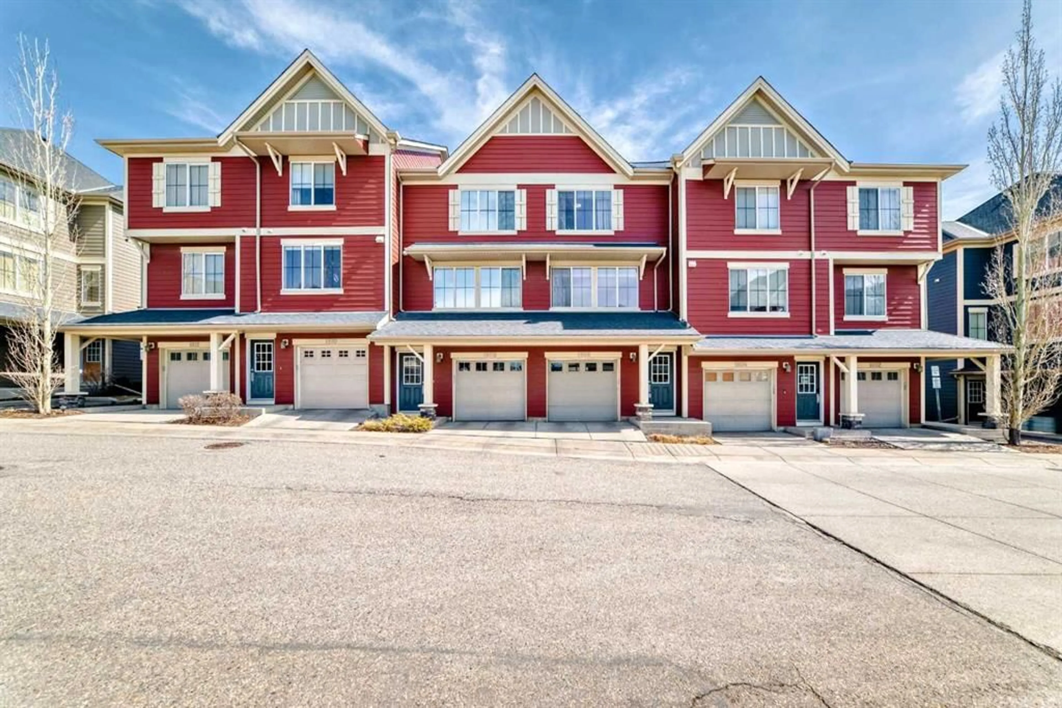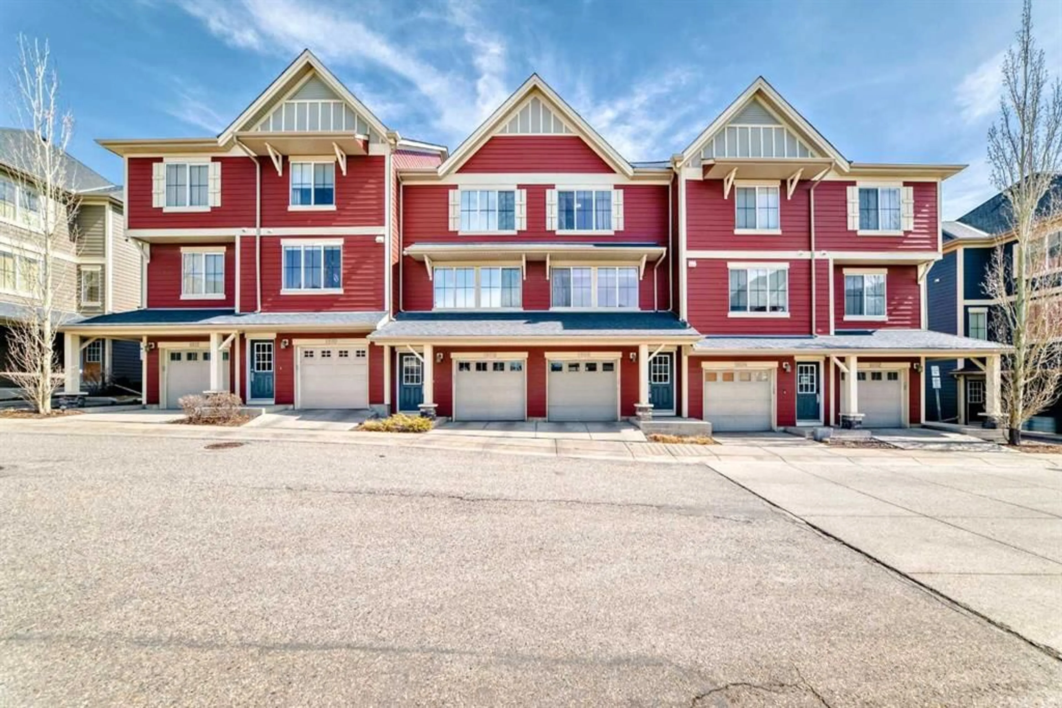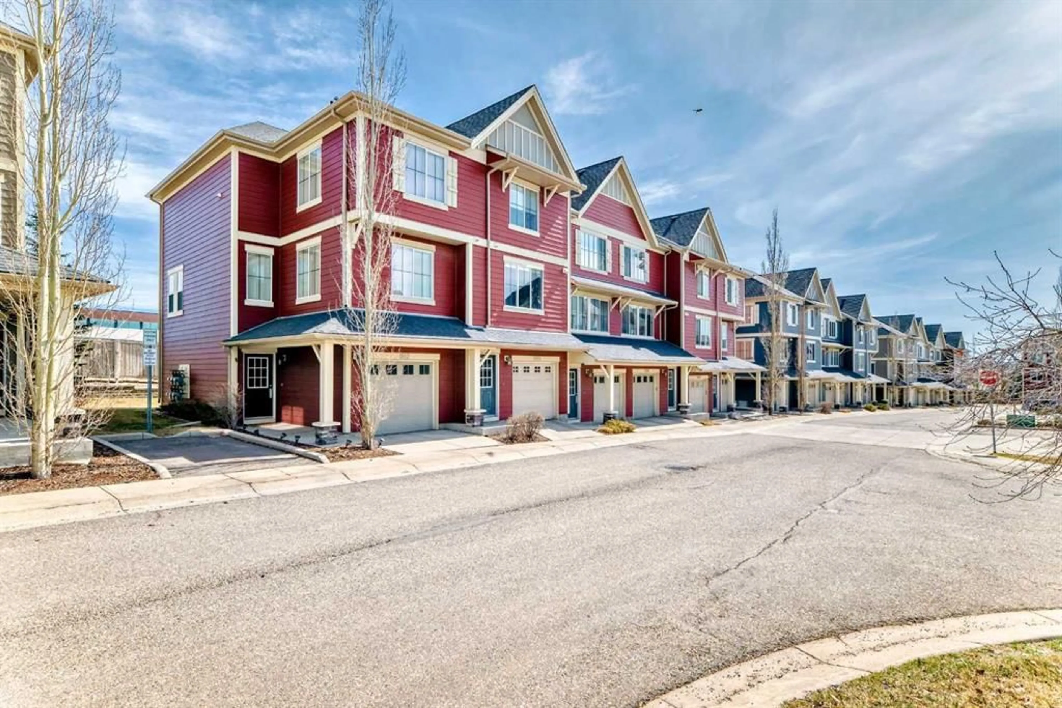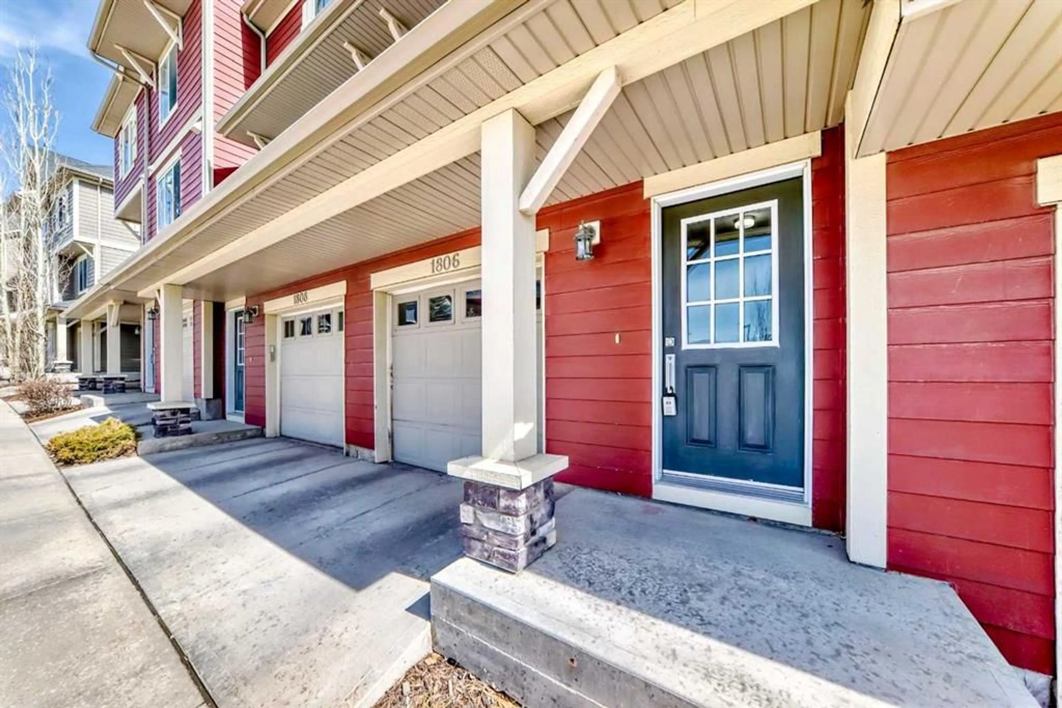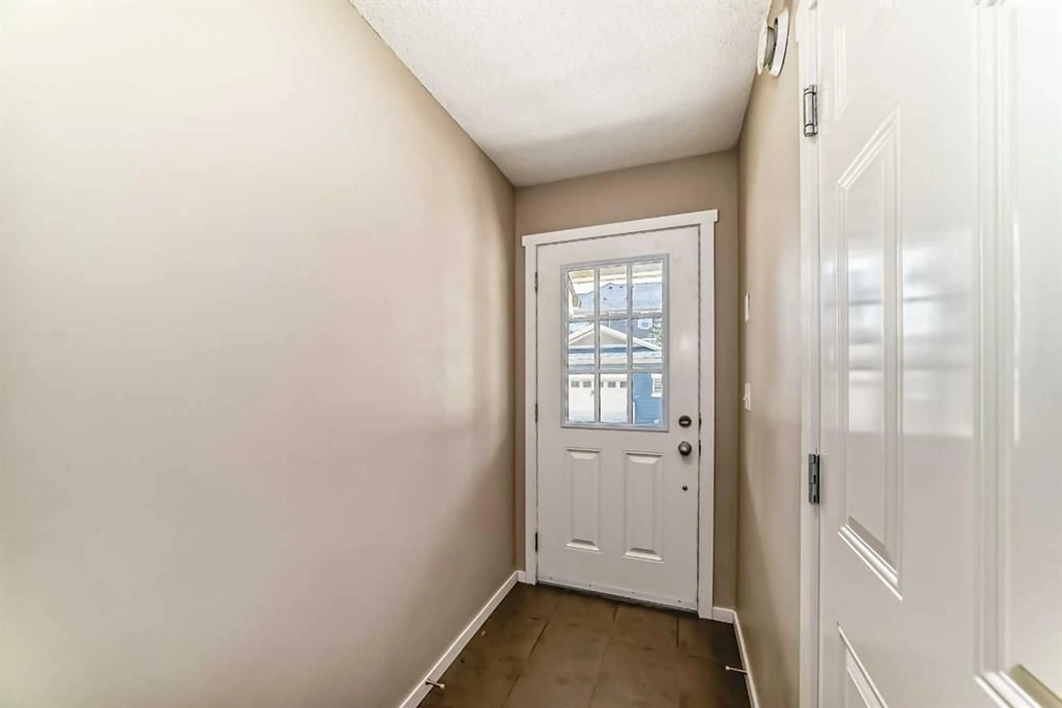125 Panatella Way #1806, Calgary, Alberta T3K 0R9
Contact us about this property
Highlights
Estimated ValueThis is the price Wahi expects this property to sell for.
The calculation is powered by our Instant Home Value Estimate, which uses current market and property price trends to estimate your home’s value with a 90% accuracy rate.Not available
Price/Sqft$312/sqft
Est. Mortgage$1,823/mo
Maintenance fees$353/mo
Tax Amount (2024)$2,510/yr
Days On Market67 days
Description
Welcome to this GEM in gorgeous, Panorama Hills. This stunning 3-Storey townhouse features 2 bedrooms and 2.5 bathrooms & den/office space in the prestigious community of North West Calgary. Making it ideal for young families, first-time home buyers, or busy professionals - this home is close to all amenities, within walking distance of North Trail High School, the VIVO recreation center, playgrounds, various entertainment amenities, retail commercial and public transportation/ transit. Upon entry into the unit, you're greeted with an entrance/hallway that leads upstairs to the main level, while a side door leads to the double tandem heated garage with convenient access to a backyard/ private green space. Step inside the second floor and be amazed by the open concept with luxury vinyl plank flooring and a high 9’ ceiling which makes the most of the space with large windows, covering the home in natural sunlight. The spacious living room and dining areas are perfect for relaxation and entertainment, with the east-facing balcony an excellent spot for morning coffee or evening barbecues. Upstairs, you will find the primary bedroom, with a walk-in closet, a 3-piece ensuite bathroom with plenty of storage for all your things, along with laundry. The third level also features a generous-sized second bedroom, a 4-piece bathroom, and a flex room that can be used as additional office, bedroom, or even playroom. There is also tons of visitor parking in the complex, the closest being right across the unit. With quick access to Stoney Trail, Deerfoot Trail, and the Airport, this location can not be missed. This unit backs onto Harvest Hills Dr, so no neighbors behind offering complete privacy. Recent upgrades include new blinds, luxury vinyl plank flooring in July 2022 and the microwave in 2023. Some lightning fixtures have also been upgraded. This move-in-ready home provides maintenance-free living with low condo fees, making it a perfect fit for investors or first-time buyers. Don't miss your chance to own this gorgeous find in Panorama Hills- schedule your private showing today!
Property Details
Interior
Features
Main Floor
Living Room
12`3" x 15`4"Dining Room
8`0" x 10`11"Kitchen
14`9" x 9`11"2pc Bathroom
5`1" x 5`1"Exterior
Features
Parking
Garage spaces 2
Garage type -
Other parking spaces 0
Total parking spaces 2
Property History
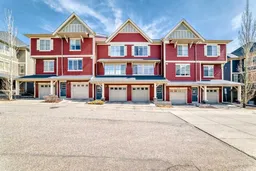 40
40
