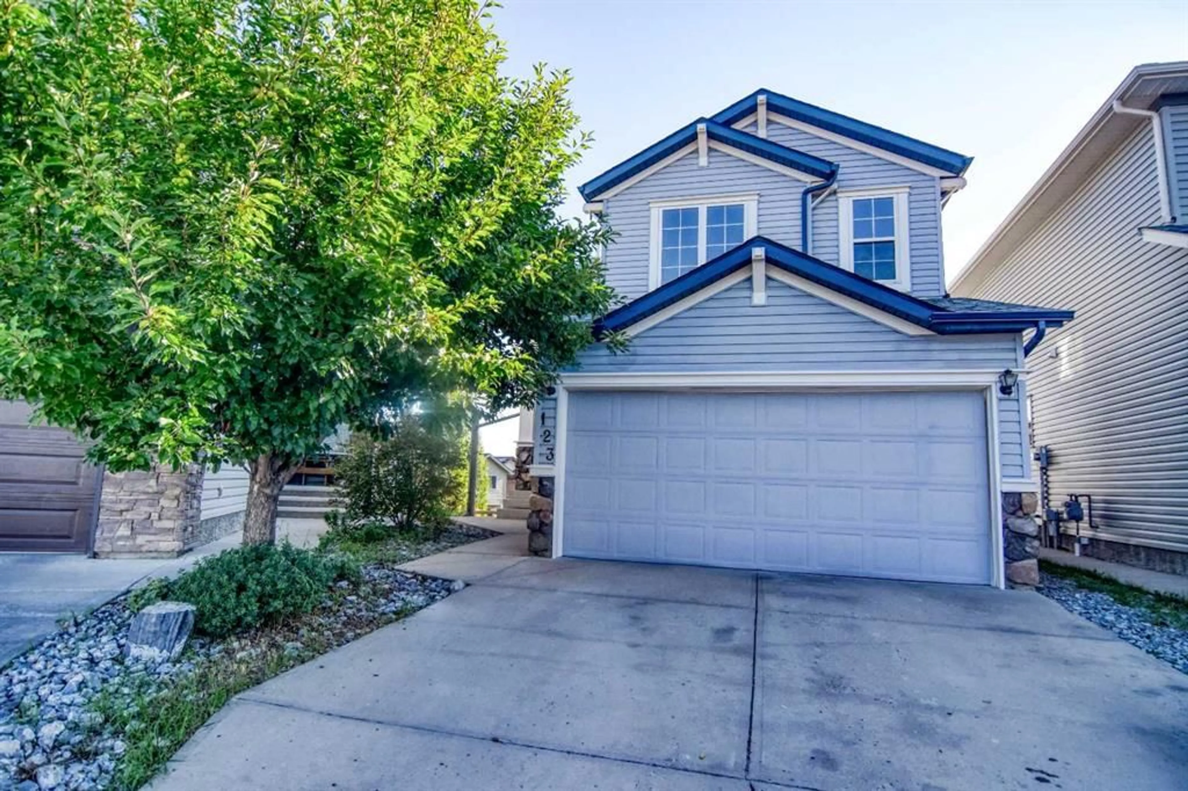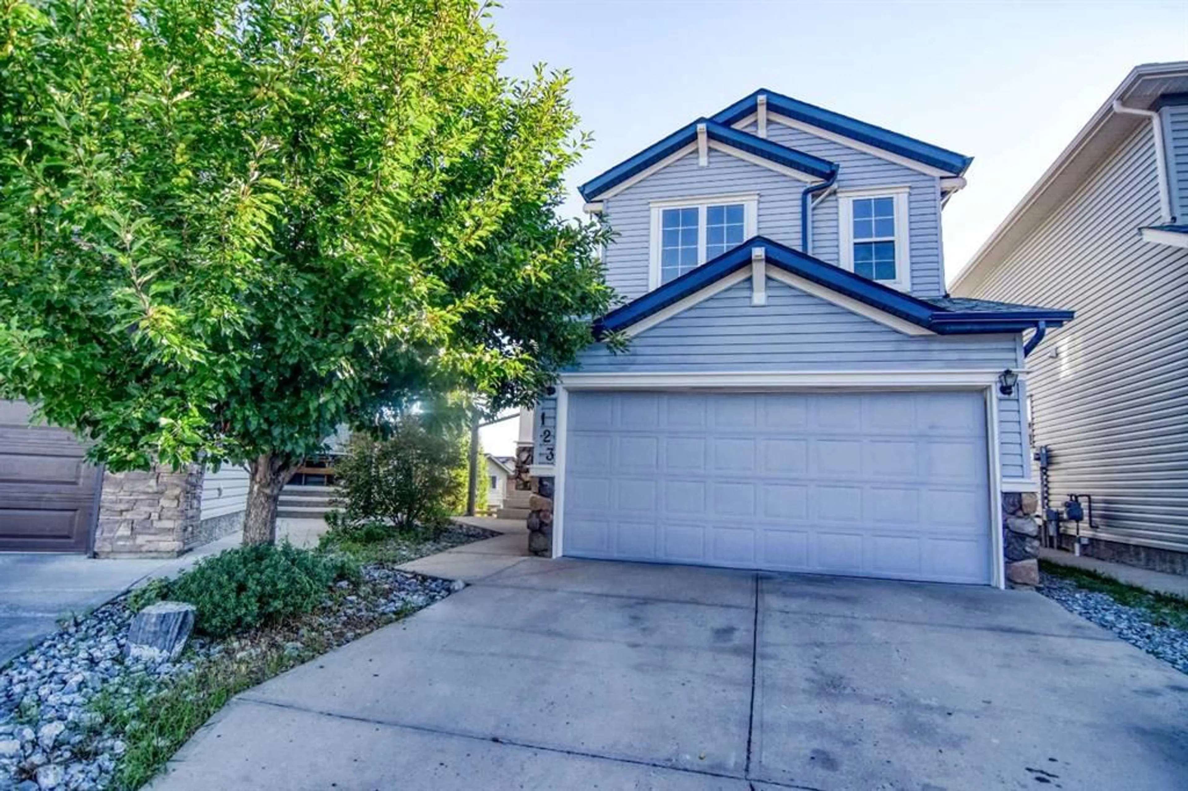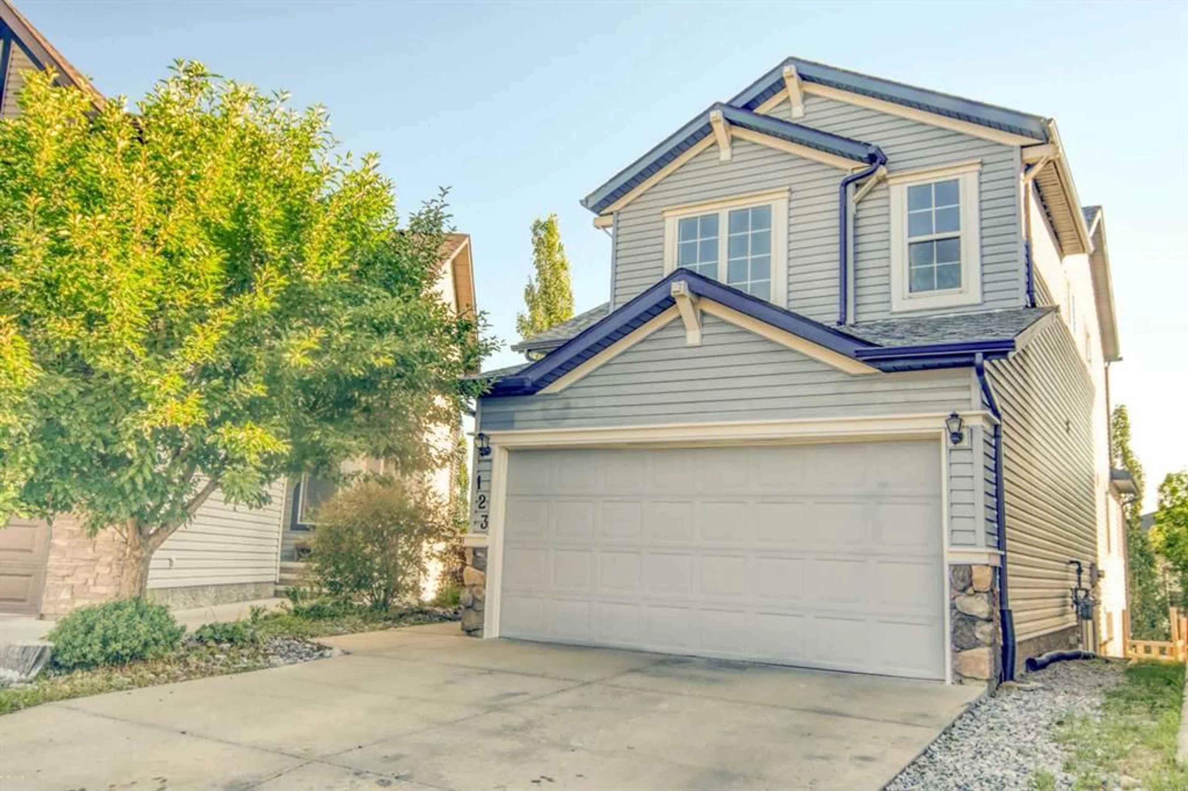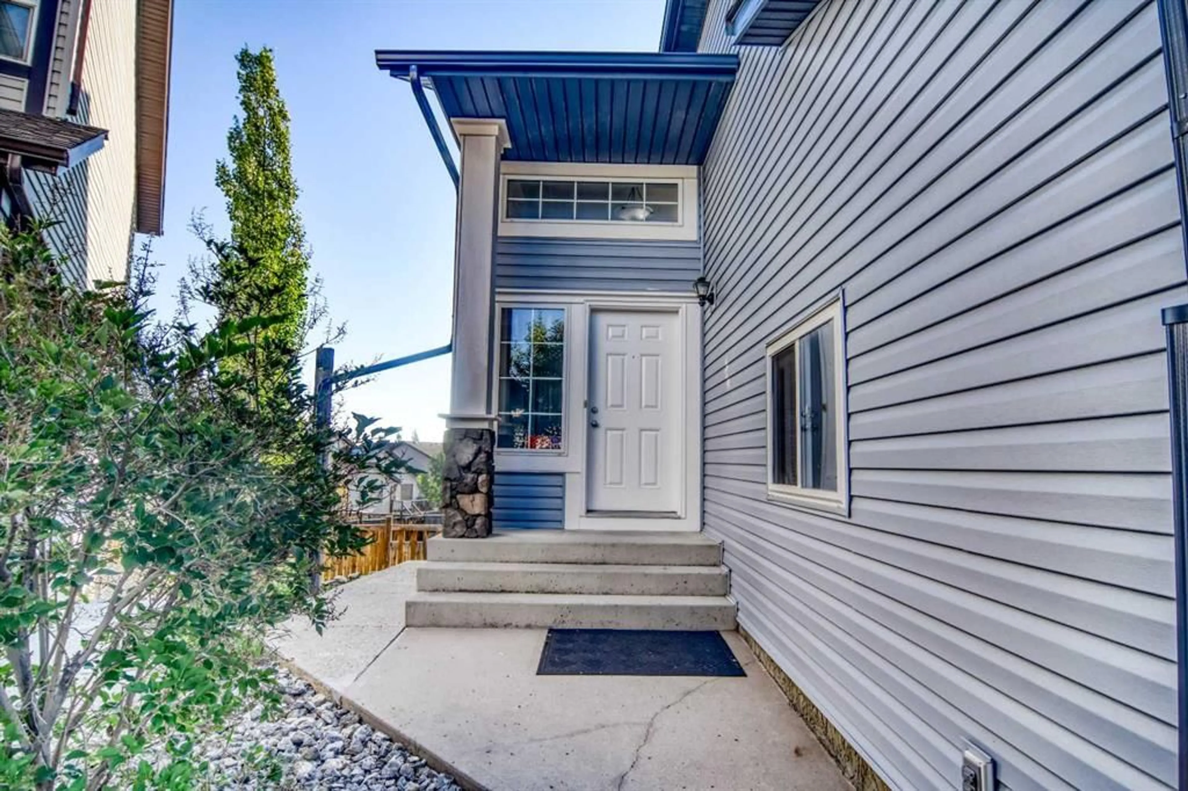123 Pantego Close, Calgary, Alberta T3K 0K2
Contact us about this property
Highlights
Estimated valueThis is the price Wahi expects this property to sell for.
The calculation is powered by our Instant Home Value Estimate, which uses current market and property price trends to estimate your home’s value with a 90% accuracy rate.Not available
Price/Sqft$421/sqft
Monthly cost
Open Calculator
Description
ON THE MARKET FOR THE FIRST TIME. This beautifully maintained and upgraded 5-bedroom detached home in Panorama Hills, sitting on a large 610m2 lot, offers nearly 2,000 sq. ft. of above-grade living space and a professionally finished, *city-approved 2-BEDROOM legal basement suite*. Perfect for comfort, flexibility, and income potential in one of Calgary’s most family-friendly communities. Proudly owned by the original owners since 2007, the home was customized with the builder to include an extended double garage and a relocated garage entrance, allowing for a larger, more functional laundry area off the walk-through pantry. Freshly painted in July 2025, the interior is clean, modern, and move-in ready. Gleaming tigerwood hardwood runs throughout the main floor, with large windows and a gas fireplace offering warmth and natural light. Upstairs, brand-new, showroom-quality carpet (July 2025) leads to three bedrooms, a full bathroom, and a bright, open bonus room perfect for a home office, playroom, or media space. The primary offers a quiet retreat with a walk-in closet and a 4-piece ensuite. The brand-new legal basement suite, *never lived in*, includes a private walk-out entrance, full kitchen, living/dining space, full bath, dedicated laundry (no need to share facilities), new paint (July 2025), and premium carpet (July 2025). Outside, the home sits on a large pie lot with a fully fenced backyard, ideal for kids, pets, and summer entertaining. Located just steps from parks and minutes to schools, shopping, transit, and major routes. Whether you’re looking for a long-term investment, space for a growing family, or the ability to offset your mortgage with legal suite income, this home checks every box. Opportunities like this don’t come around often—book your private showing today and see the difference for yourself. (Some images have been virtually staged to illustrate the home’s potential.)
Upcoming Open House
Property Details
Interior
Features
Lower Floor
Living Room
12`9" x 9`7"Kitchen
11`1" x 11`0"Bedroom
10`4" x 8`6"4pc Bathroom
10`7" x 4`11"Exterior
Features
Parking
Garage spaces 2
Garage type -
Other parking spaces 2
Total parking spaces 4
Property History
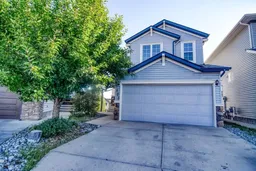 41
41
