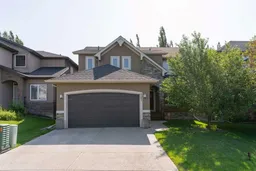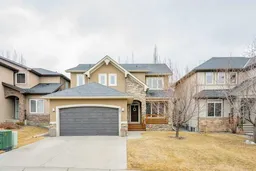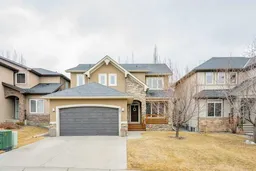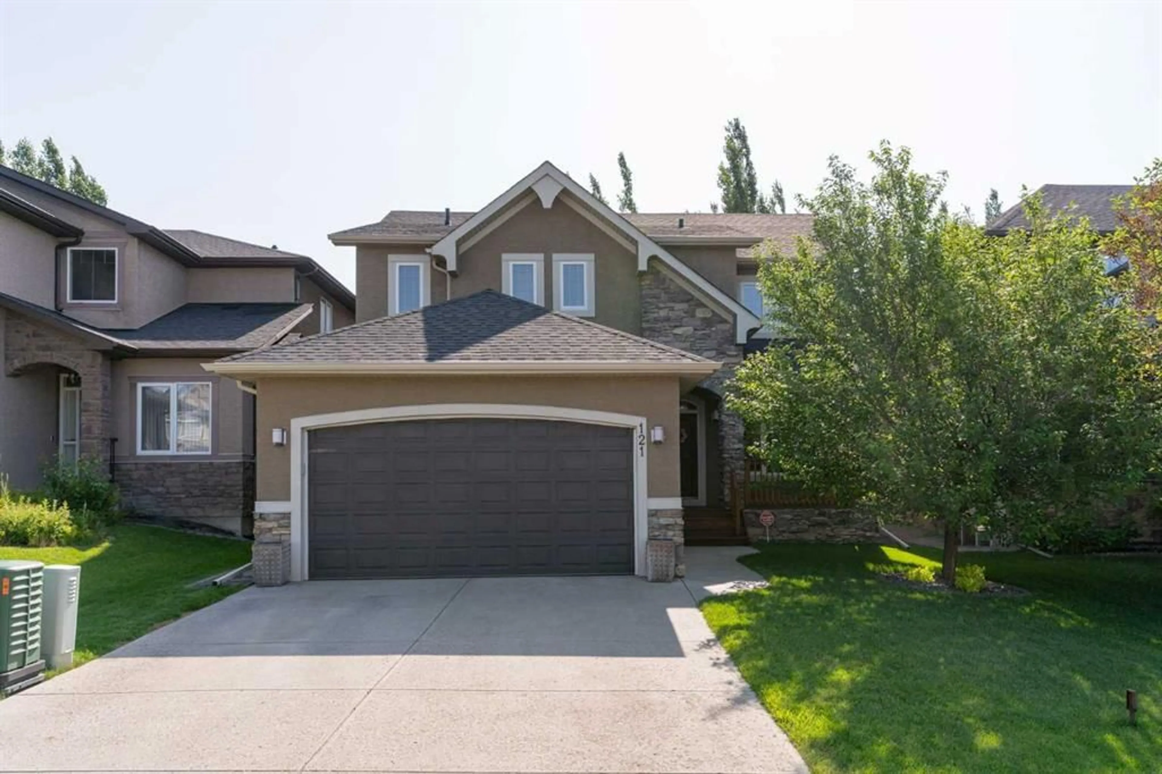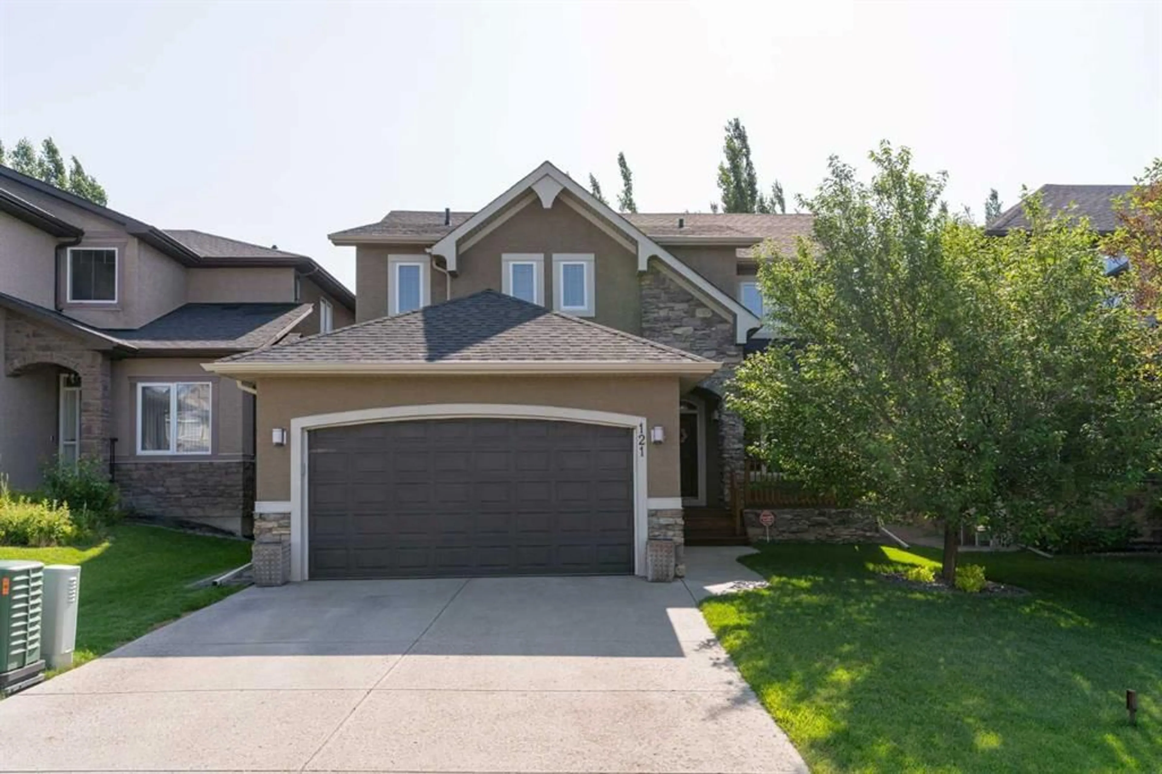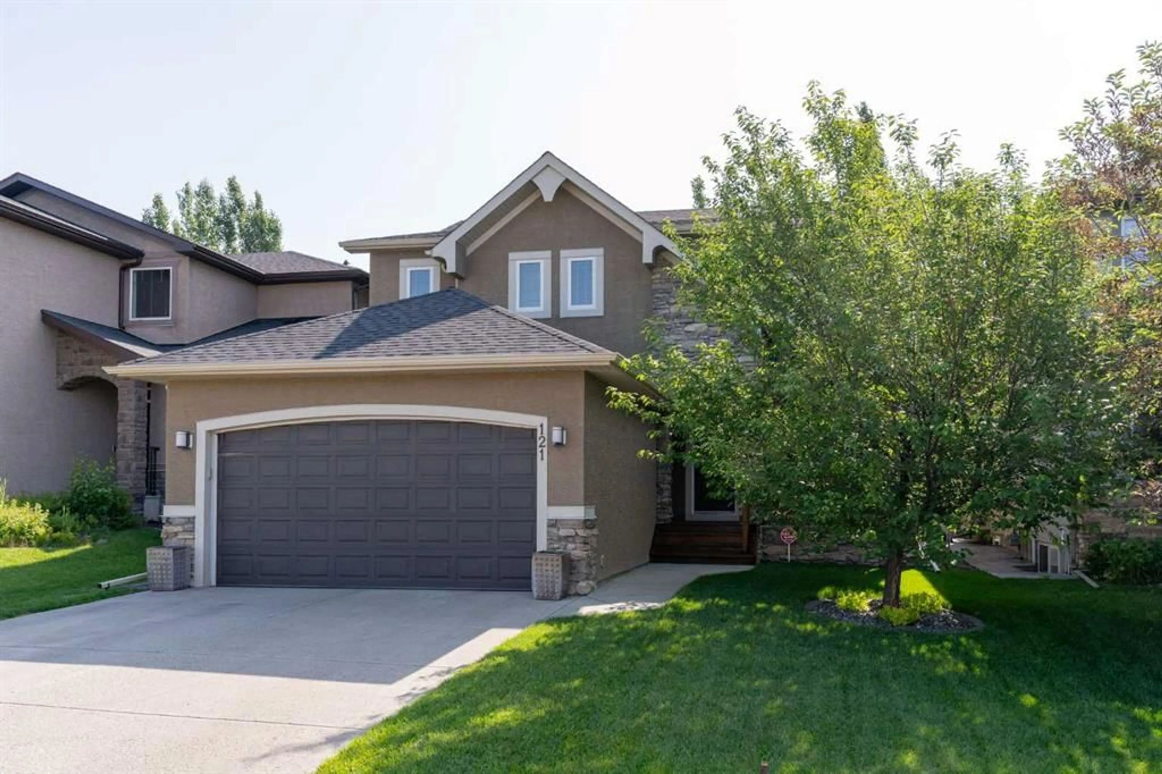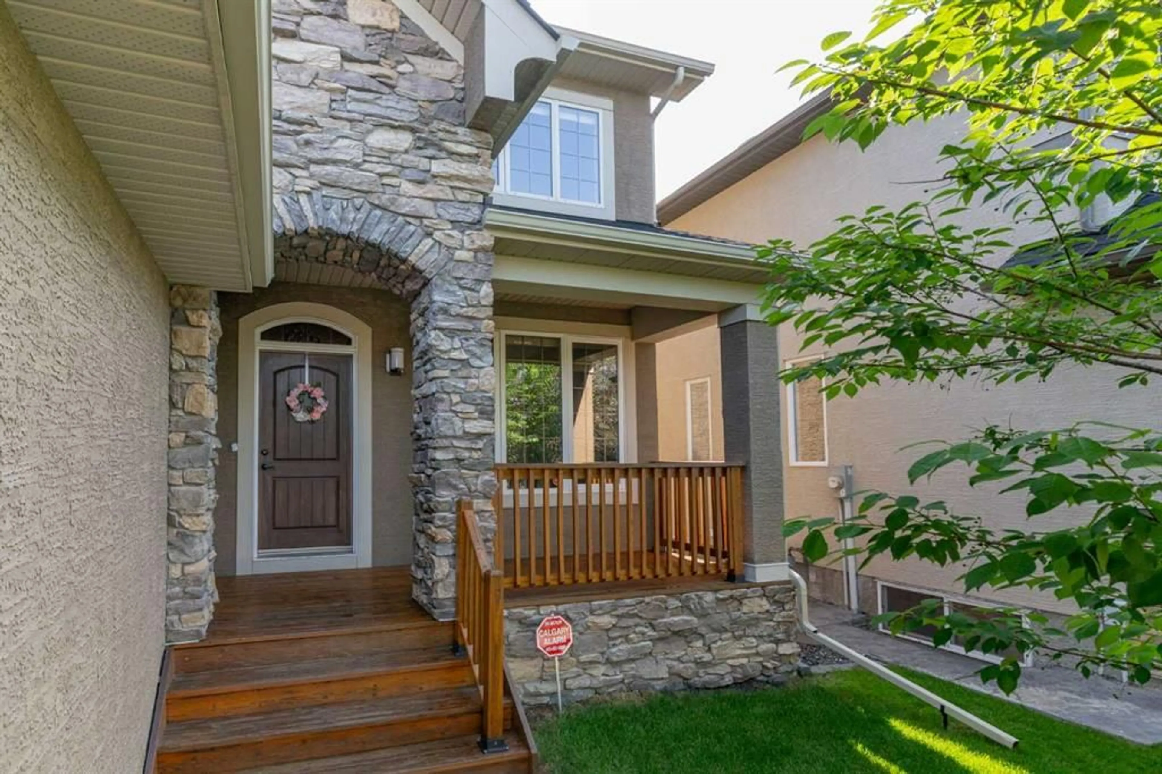121 Panatella Green, Calgary, Alberta T3K 0M6
Contact us about this property
Highlights
Estimated valueThis is the price Wahi expects this property to sell for.
The calculation is powered by our Instant Home Value Estimate, which uses current market and property price trends to estimate your home’s value with a 90% accuracy rate.Not available
Price/Sqft$357/sqft
Monthly cost
Open Calculator
Description
This exceptional executive home is everything you’ve been searching for! Located in a quiet cul-de-sac and directly across from scenic walking paths and the pond in the highly sought-after Panorama Hill community, this home is designed with impeccable high-end finishes throughout. Recent upgrades include a brand-new roof, new gutters, and a modern dishwasher. The expansive main floor boasts a chef-inspired kitchen, featuring stainless steel JENN-AIR & BOSCH appliances, granite countertops, generous cabinet and counter space, a corner walk-in pantry, and a convenient computer station. The open-concept living room is anchored by a beautiful double-sided gas fireplace and framed by large windows, offering a bright and inviting atmosphere. A den provides a flexible space, perfect for work or relaxation. Upstairs, you'll discover a spacious master suite featuring a French door, a walk-in closet and a luxurious ensuite, the perfect retreat after a long day. The second floor also includes two generously sized bedrooms, a well-appointed bathroom, a laundry room, and a dedicated study and work area, ideal for a growing family. The partially finished 9-ft basement features a cozy family room, ideal for movie nights or casual gatherings. The backyard is designed for enjoyment, featuring a fantastic sport pad, ideal for family fun and outdoor relaxation. Conveniently located near Buffalo Rubbing Stone School, Captain Nichola Goddard School, and St. Jerome Elementary School, this home is also within close proximity to Country Hills Golf Club, shopping malls, and major banks. Don't miss the opportunity to live in this vibrant and welcoming community, your dream home is waiting!
Property Details
Interior
Features
Main Floor
2pc Bathroom
4`10" x 5`8"Dining Room
16`1" x 10`1"Foyer
12`0" x 11`7"Kitchen
14`5" x 13`5"Exterior
Features
Parking
Garage spaces 2
Garage type -
Other parking spaces 2
Total parking spaces 4
Property History
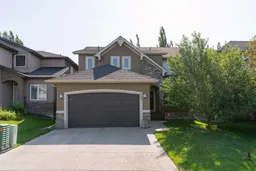 47
47