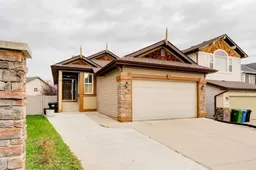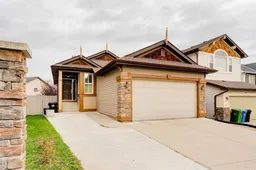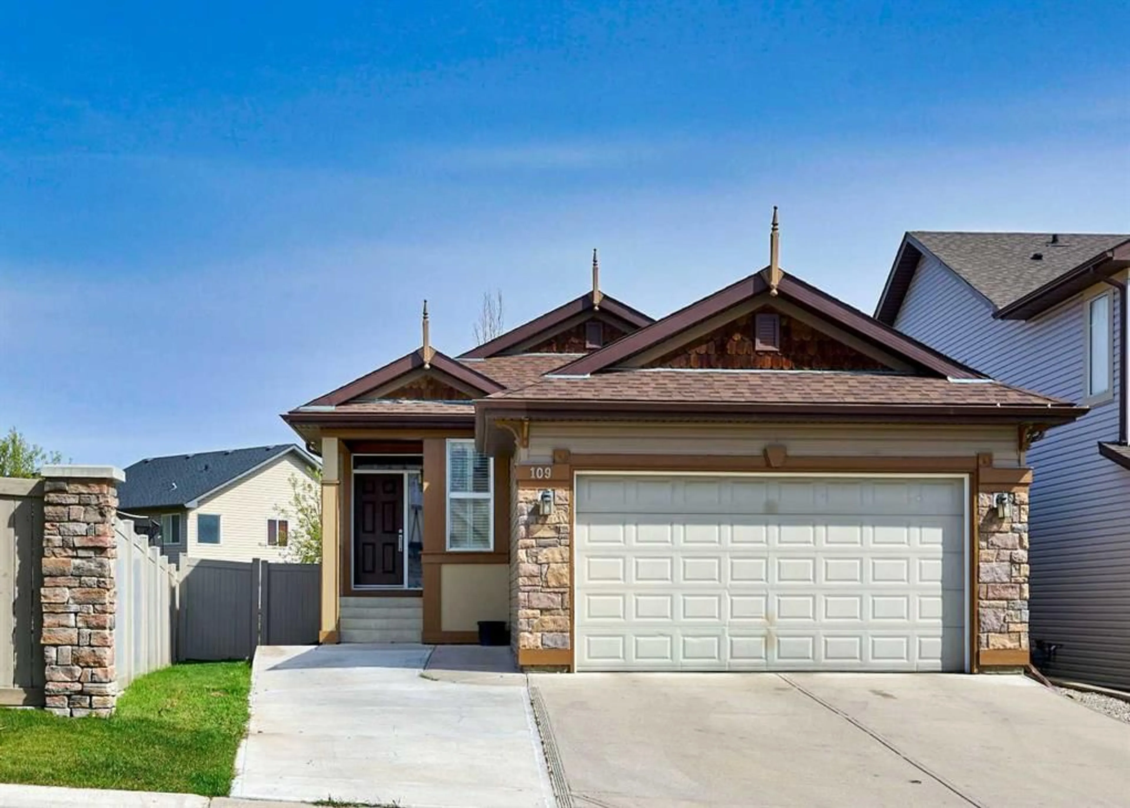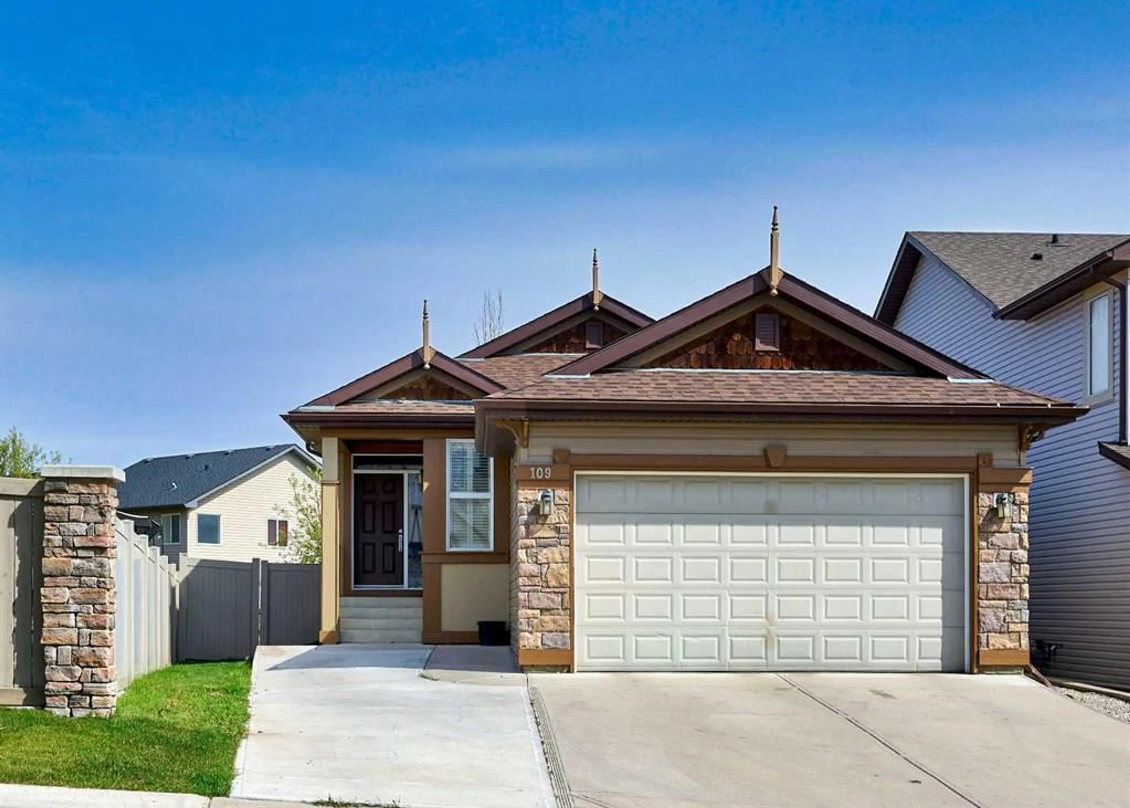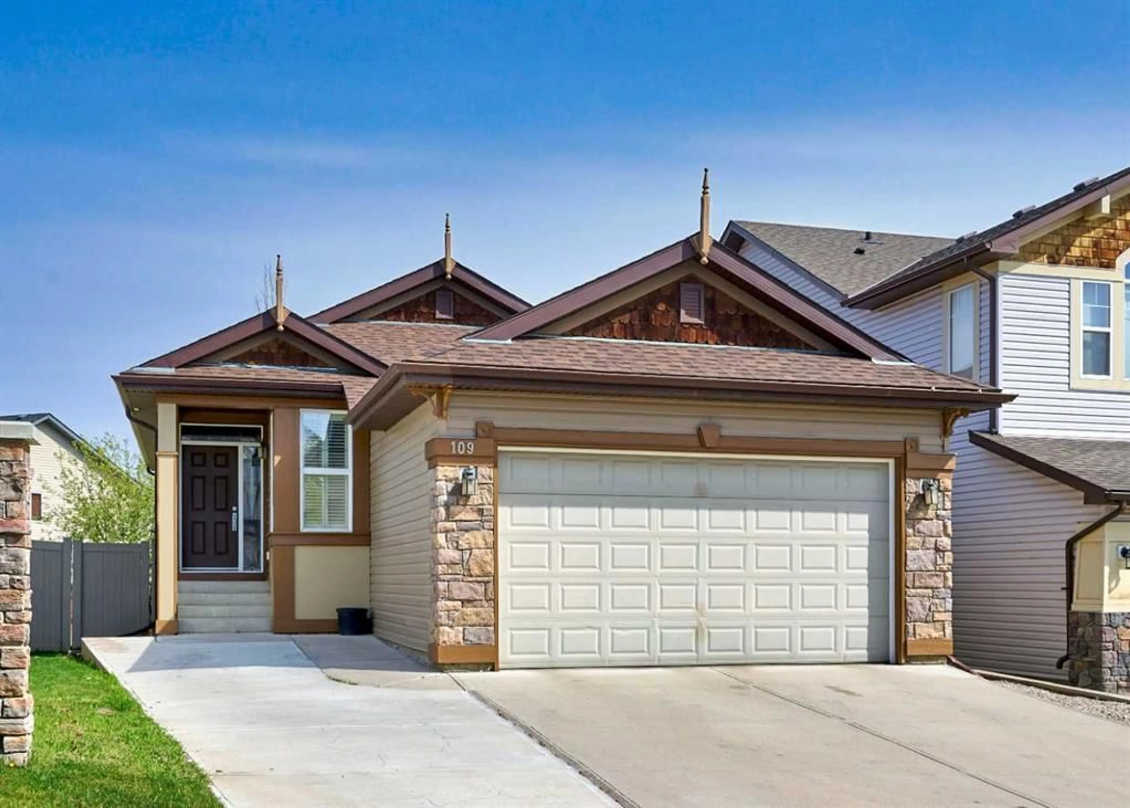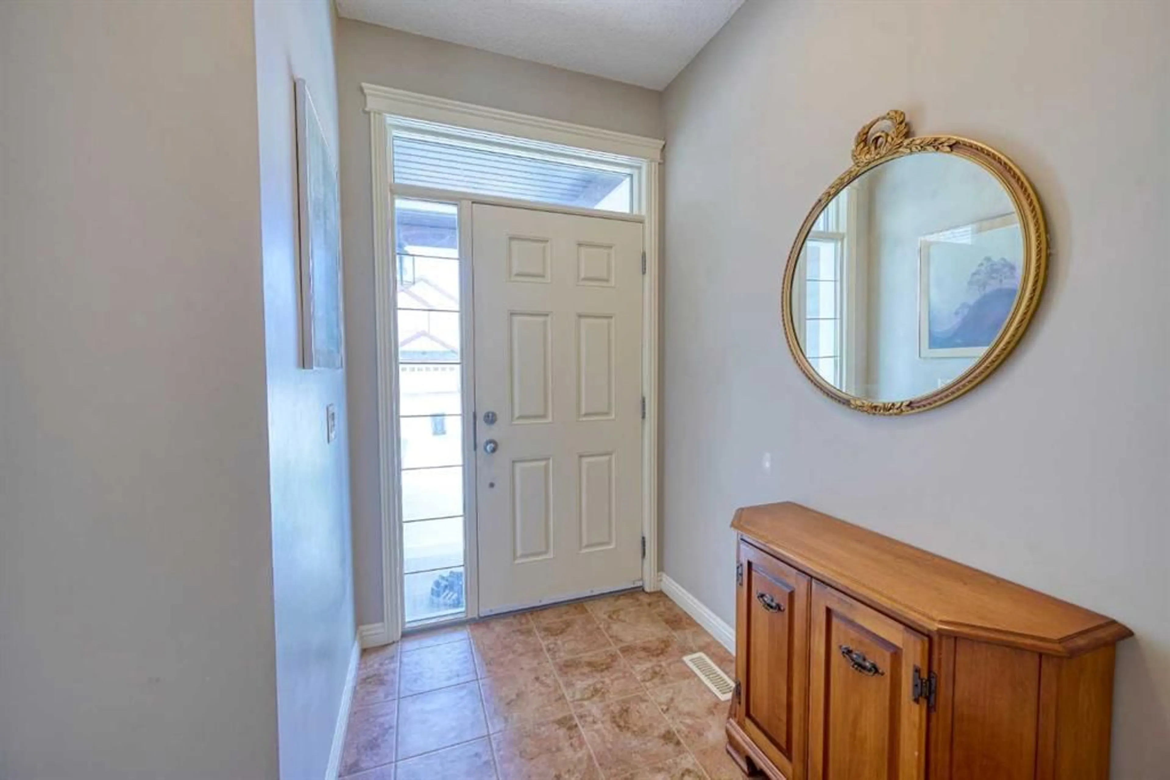109 Panamount Rd, Calgary, Alberta T3K 0H6
Contact us about this property
Highlights
Estimated ValueThis is the price Wahi expects this property to sell for.
The calculation is powered by our Instant Home Value Estimate, which uses current market and property price trends to estimate your home’s value with a 90% accuracy rate.Not available
Price/Sqft$553/sqft
Est. Mortgage$3,006/mo
Maintenance fees$260/mo
Tax Amount (2024)$4,352/yr
Days On Market1 day
Description
Presenting a fully developed Jayman built family bungalow encompassing 1265 sq ft above grade, situated on a tranquil street featuring a wider pie-shaped lot at the rear. This property offers an open floorplan that includes expansive living and dining areas, a well-appointed kitchen with a raised breakfast bar, and a primary suite with an extensive walk-in closet, a four-piece ensuite bath equipped with a large soaker tub, and a separate stand-up shower. The living room is further enhanced by a feature gas fireplace. The lower level boasts complete development with a separate entrance, two generously sized bedrooms, a full bath, a spacious family room and additional storage. The property is complemented by additional concrete space at the front, providing ample parking and a larger rear lot. There is a sizable double attached garage so really you can park up to 5 cars. The exterior shingles and siding have been recently updated following a hail claim. Located in the desirable area of Panorama Hills, this residence offers convenient access to major traffic routes, the airport, shopping centres, public transit, schools, restaurants, and the Vivo Family Recreation Centre.
Property Details
Interior
Features
Main Floor
Kitchen
17`9" x 15`9"Dining Room
15`9" x 9`8"Living Room
19`6" x 9`0"Bedroom - Primary
14`10" x 14`8"Exterior
Features
Parking
Garage spaces 2
Garage type -
Other parking spaces 3
Total parking spaces 5
Property History
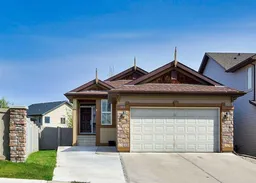 38
38