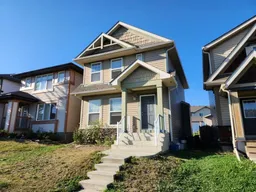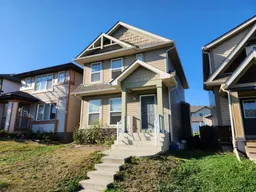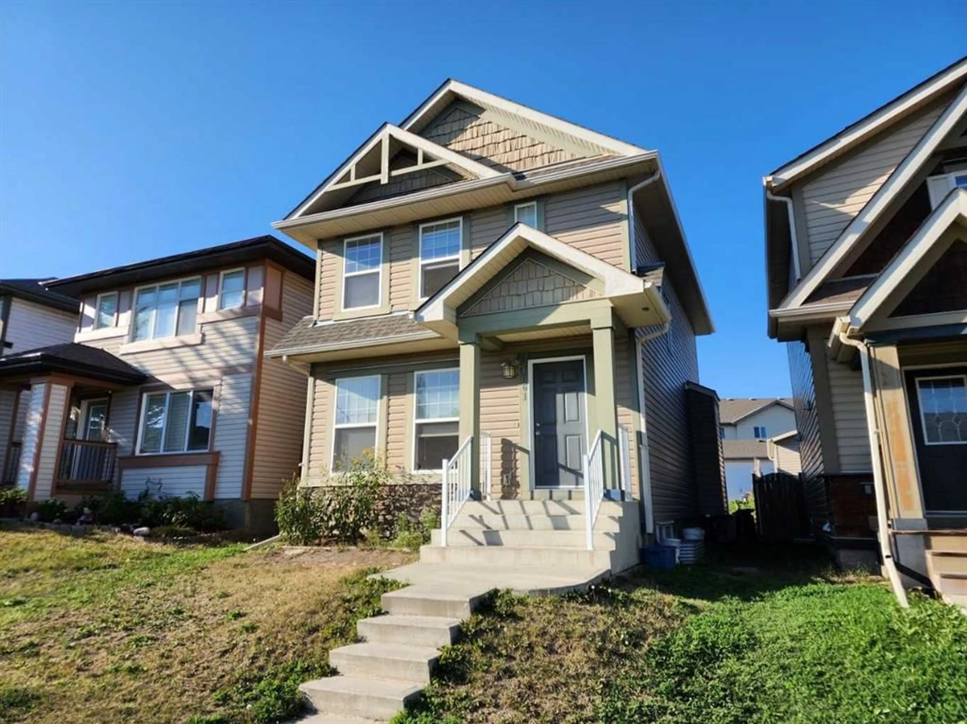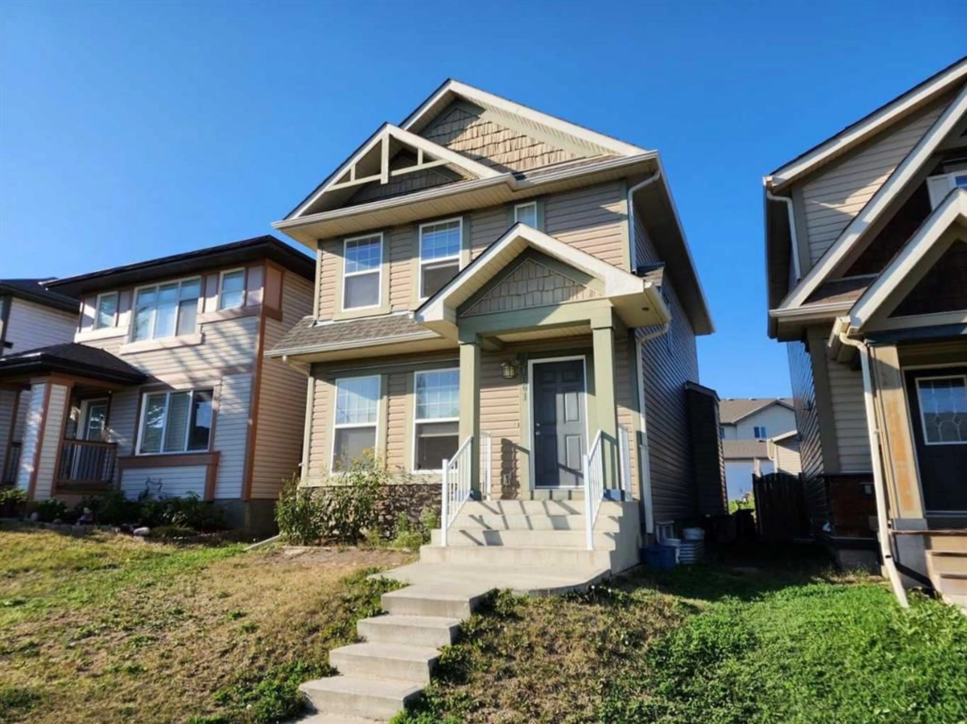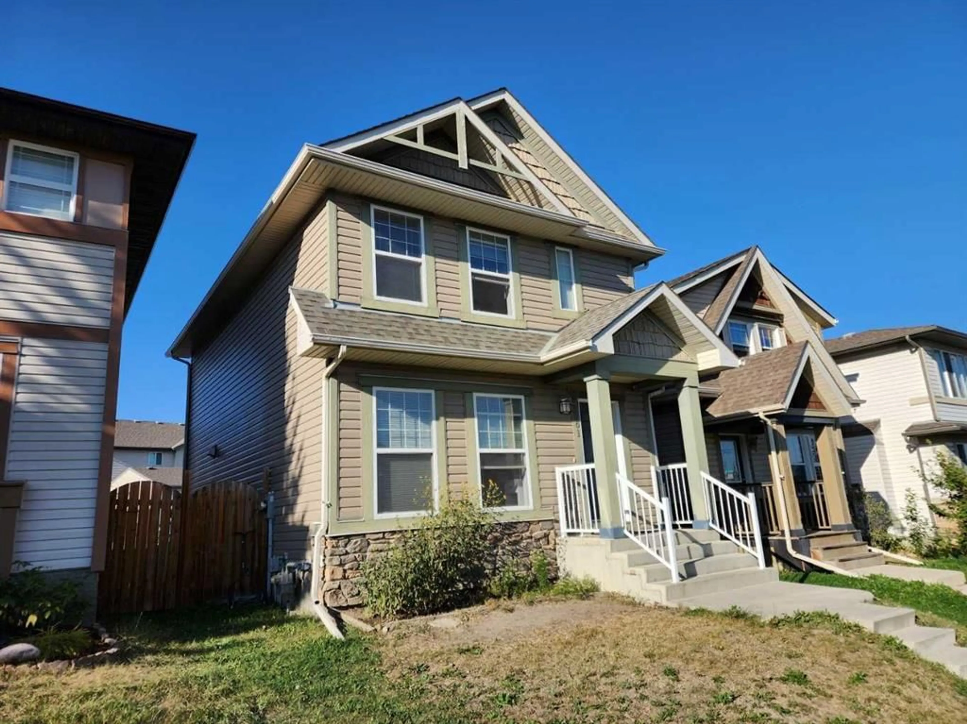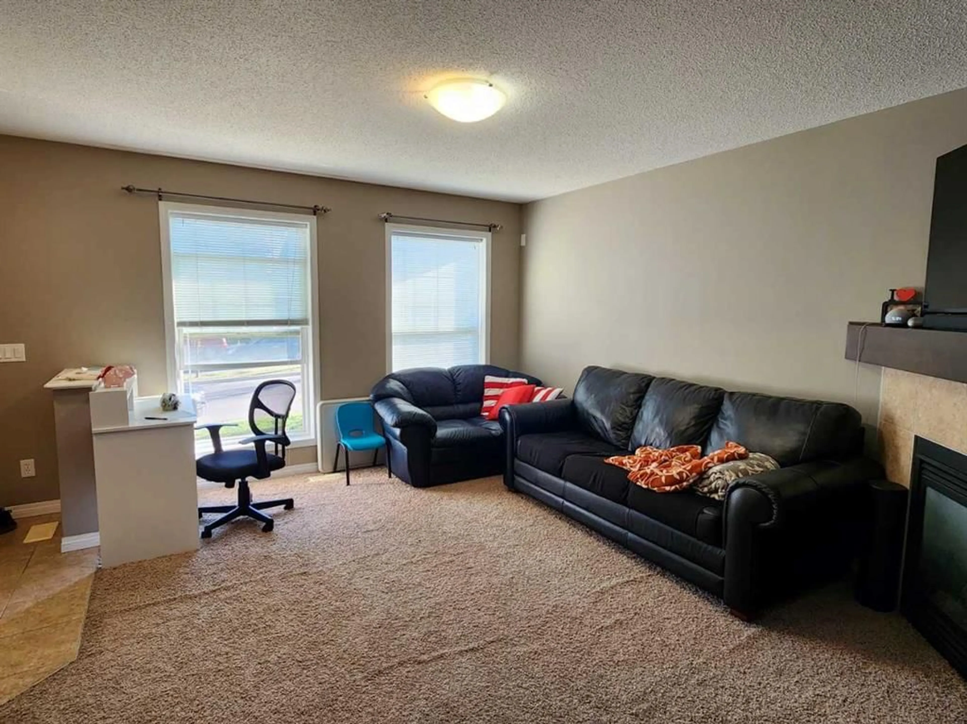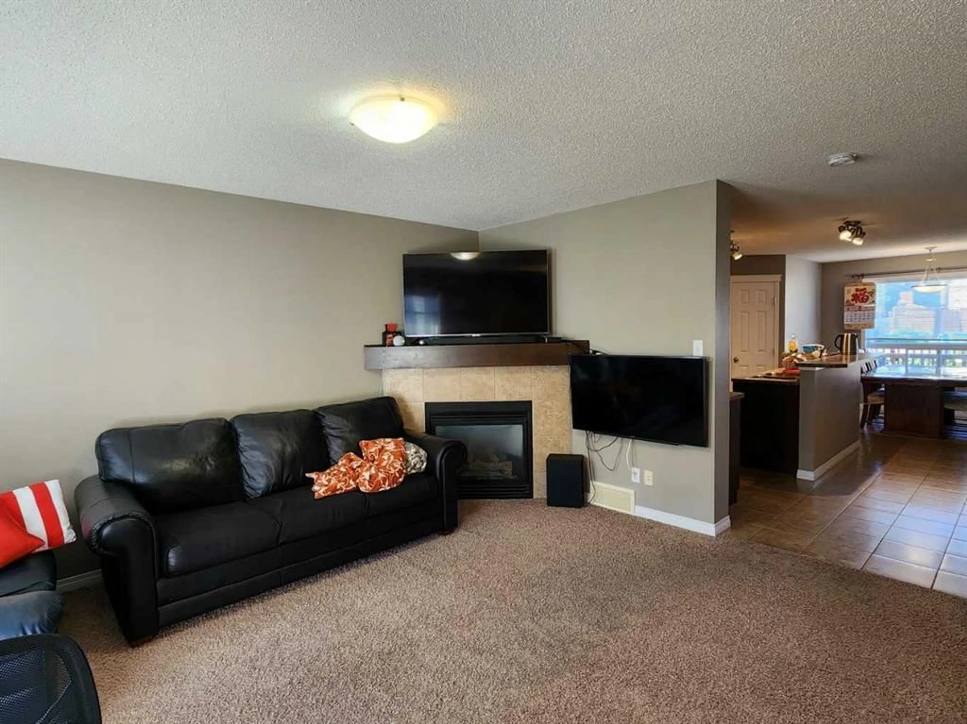1061 Panatella Blvd, Calgary, Alberta T3K 0R3
Contact us about this property
Highlights
Estimated ValueThis is the price Wahi expects this property to sell for.
The calculation is powered by our Instant Home Value Estimate, which uses current market and property price trends to estimate your home’s value with a 90% accuracy rate.Not available
Price/Sqft$409/sqft
Est. Mortgage$2,447/mo
Tax Amount (2024)$3,168/yr
Maintenance fees$250/mo
Days On Market25 days
Total Days On MarketWahi shows you the total number of days a property has been on market, including days it's been off market then re-listed, as long as it's within 30 days of being off market.219 days
Description
Good starter home or investment property, walking distance to schools, restaurants, and shopping, welcome to this well kept 2 story single family home in prestige Panorama. It features corner gas fireplace and huge deck. It has 3 good size bedrooms on the upper level, and master bedroom with 4 pieces ensuite. Main floor with large living room, spacious kitchen and dining area, and back door to huge deck. It closes to playground, schools, shopping, restaurants, and easy access to major roads. ** 1061 Panatella Blvd NW **
Property Details
Interior
Features
Main Floor
Entrance
6`3" x 8`1"Living Room
12`1" x 14`4"Kitchen
13`2" x 13`1"Pantry
3`11" x 3`11"Exterior
Features
Parking
Garage spaces -
Garage type -
Total parking spaces 2
Property History
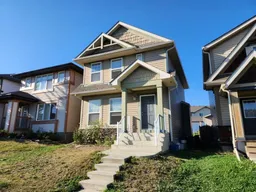 30
30