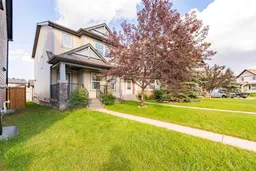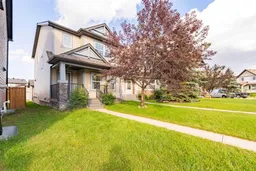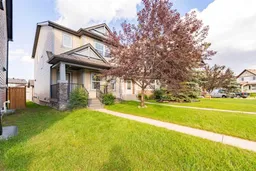Welcome to this beautifully maintained home, offering timeless curb appeal with a charming front veranda, a brand new roof, and a thoughtfully designed layout—perfect for comfortable family living. Step inside to a bright, open-concept floor plan that effortlessly connects the living, dining, and kitchen areas, making it ideal for both everyday living and entertaining. The cozy living room features a tile-surround fireplace, creating a warm and inviting space to relax. The main floor is finished with a combination of ceramic tile in the foyer and powder room, plush carpeting in the living area, and rich hardwood in the dining and kitchen—blending comfort with elegance. The kitchen is both stylish and functional, boasting a walk-in pantry, a spacious island with a breakfast bar, and a classic tile backsplash that adds a polished touch. Upstairs, you'll find three generously sized bedrooms and two full bathrooms, including a spacious primary suite with its own ensuite, providing the perfect retreat at the end of the day. With its smart layout, recent updates like the new roof, quality finishes, and welcoming atmosphere, this home is perfect for families or first-time buyers looking to settle into a well-loved, move-in-ready space.
Inclusions: Dishwasher,Dryer,Electric Stove,Microwave,Refrigerator,Washer
 35
35




