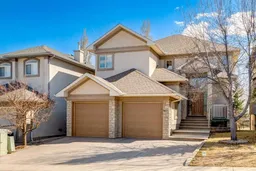Exquisite, custom-built, fully developed 2-story Walkout in Panorama Estates!! Prime location backing onto Country Hills Golf course with beautiful golf course/downtown views and this home is in immaculate condition. This 5 bedrooms/4 bathrooms home welcome you with an elegant curved staircase at the center of the home and moves you into the open-concept back half of the property with 2 story family room complete with fireplace, large nook area and an executive kitchen with new stainless appliances, granite counters and all with views of the west-facing backyard over-looking the golf course. A dedicated formal dining room, a separate main floor office with custom-built-in desk and millwork and a powder room with a high-end toilet complete the main floor. The upper floor sprawls with site-finished hardwood floors to 3 generously sized rooms, including a primary suite that boasts a spa-inspired ensuite with dual vanities, granite tops, a 2-person jet tub, separate updated shower and a large walk-in closet. The fully developed walkout level features in-floor heating to a great entertaining space, 2 additional bedrooms/gym, another full bath & large media/rec room with built-ins perfect for the holidays and the growing family. The covered lower exposed aggregate patio is a perfect place to spend those summer days watching the golfers roll by and enjoying your well-manicured landscaping backyard. Over-sized heated garage, central air, seasonal trough lighting, the list goes on and on for this incredible estate. This one is a must-see!!!
Inclusions: Dishwasher,Dryer,Garage Control(s),Gas Cooktop,Microwave,Oven-Built-In,Range Hood,Refrigerator,Washer,Water Softener,Window Coverings
 50
50


