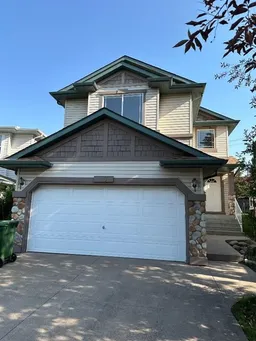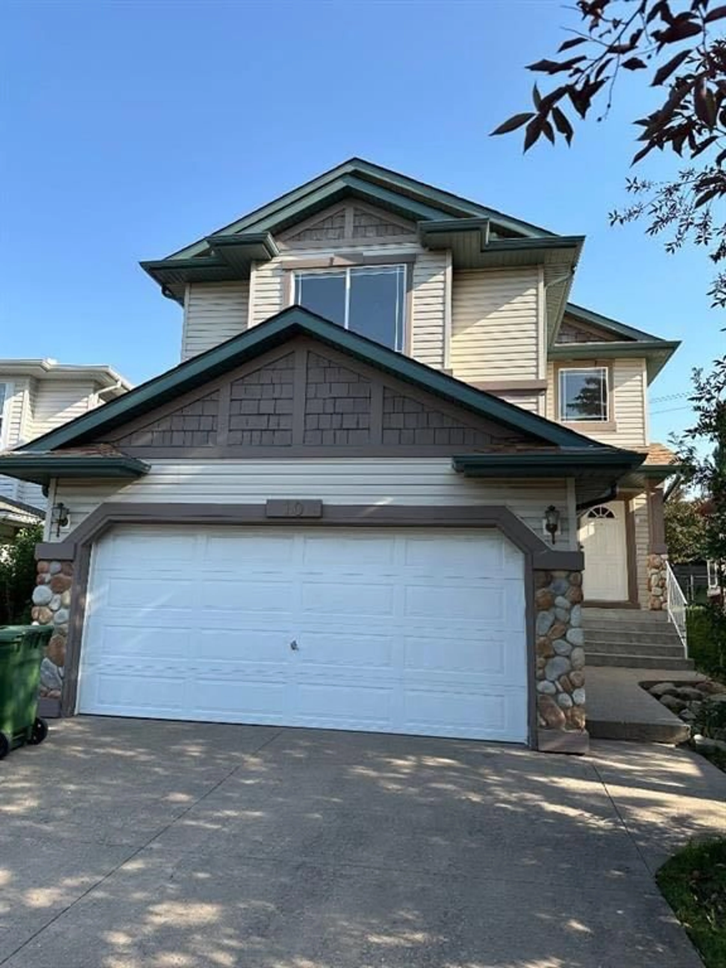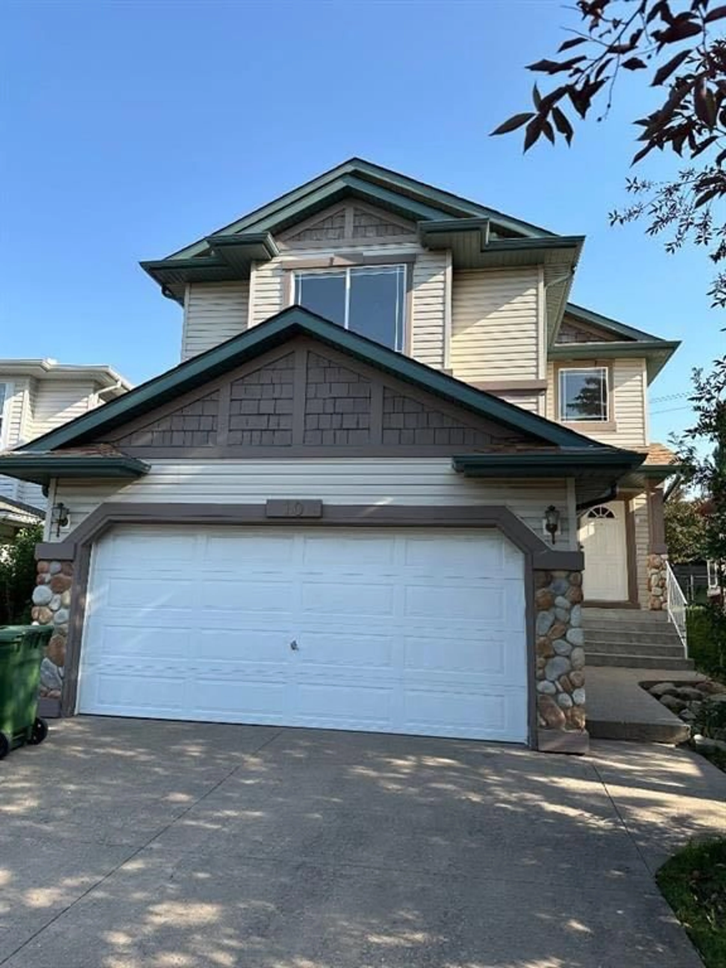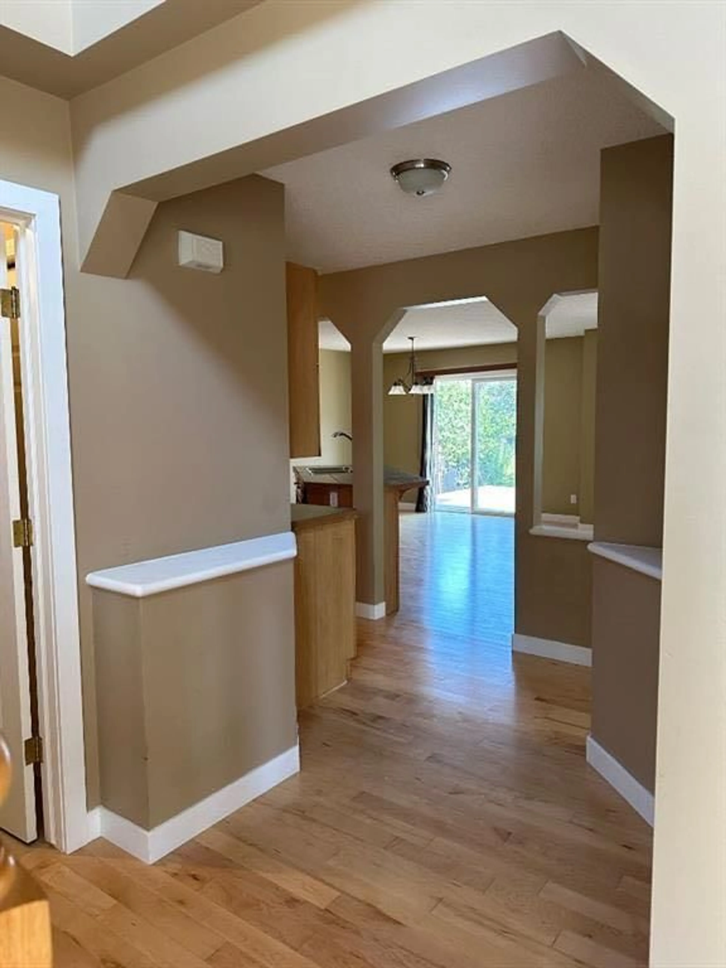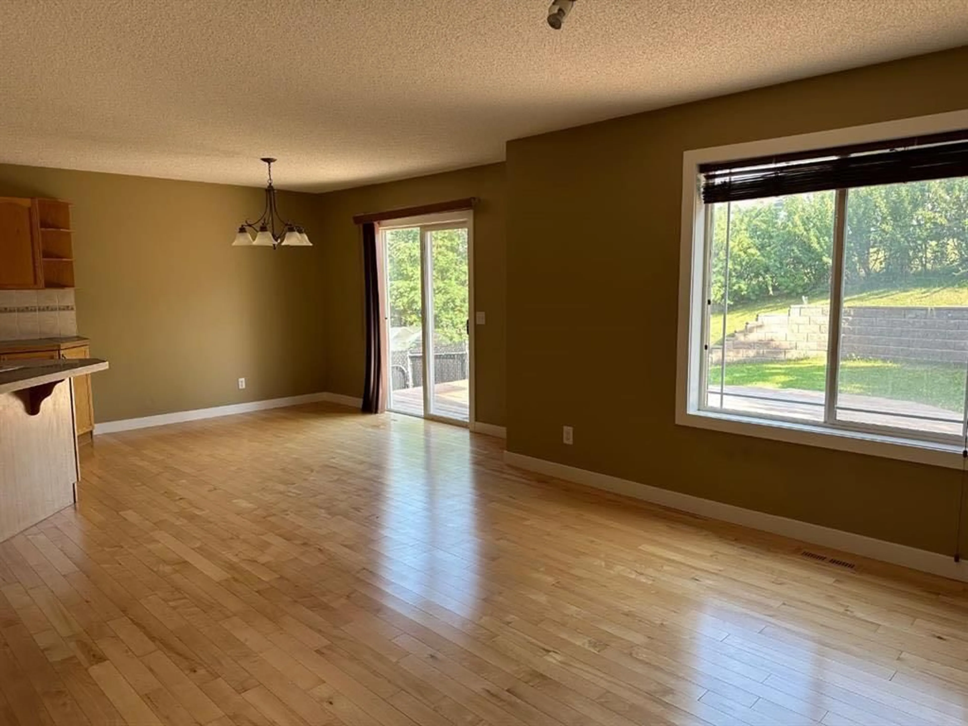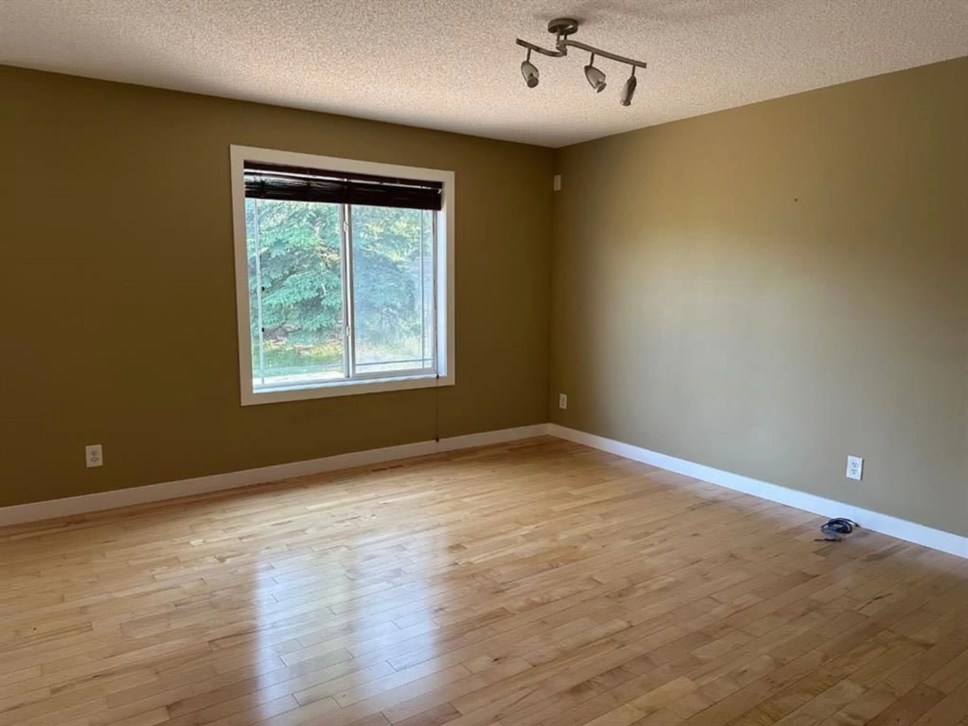10 Panamount Mews, Calgary, Alberta T3K 5L8
Contact us about this property
Highlights
Estimated ValueThis is the price Wahi expects this property to sell for.
The calculation is powered by our Instant Home Value Estimate, which uses current market and property price trends to estimate your home’s value with a 90% accuracy rate.Not available
Price/Sqft$371/sqft
Est. Mortgage$2,937/mo
Maintenance fees$263/mo
Tax Amount (2024)$4,119/yr
Days On Market71 days
Description
Excellent location two storey single house located in the sought after community of Panorama Hills, It features open concept main floor with large windows in the living room, Large dining room with screen door to the huge newer south facing deck (26'X14'). Hardwood flooring, Laundry room, Stainless appliances and a half bathroom completed the main floor. Upper level have a large valued ceiling bonus room with built in shelves, 2 good size bedrooms and a 4 pcs full bathroom, Master bedroom with 5 pcs ensuite bathroom and walk-in closet. New roof shingles and newer washer & dryer. Fully finished basement with two large rooms and a 3 pcs bathroom, This House is backing onto green path for cycling and walking, Near bus stations, Community centres, Schools, Superstore and all amenities.
Property Details
Interior
Features
Basement Floor
Bedroom
10`8" x 15`4"Hobby Room
14`4" x 11`0"3pc Bathroom
0`0" x 0`0"Flex Space
11`0" x 6`8"Exterior
Features
Parking
Garage spaces 2
Garage type -
Other parking spaces 2
Total parking spaces 4
Property History
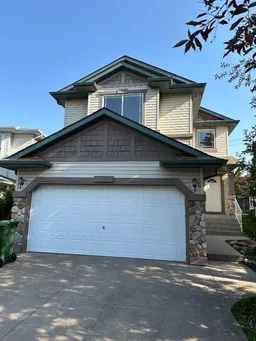 26
26