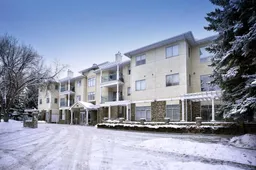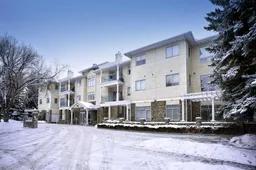Welcome to the prestigious Manors of West Park, a sought after community offering comfort, convenience, and exceptional amenities! Lovingly maintained by the original owner, this bright and spacious home features a welcoming foyer, a generous living area with a cozy gas fireplace, and a dining space perfect for gatherings. The well-equipped kitchen boasts stainless steel appliances, granite counters, and ample storage, while a dedicated laundry room and pantry adds extra functionality. The expansive primary bedroom fits a king-sized bed and includes a large closet and spa-like ensuite with a soaker tub. A versatile second bedroom is ideal for guests, or utilized as an office or den, with a second 3 piece bathroom. Beyond the home itself, residents enjoy the use of a guest suite for visiting family, a party room with kitchen, a woodworking shop and an exercise room. Additional highlights include central A/C, a secured storage locker, and a titled underground parking stall. Bicycle racks and a dedicated car wash area are available in the parking garage. This is a prime location within walking distance or a 5 minute drive to Glenmore Landing, Oakridge COOP Shopping Centre, Glenmore Park and Sailing Club, Oakbay Shopping Centre, The Jewish Community Center, Southland Leisure Centre and Tsuu T'ina-Stoney Trail, offering easy access to shopping, professional services, dining, and recreation. Don’t miss this incredible opportunity—book your showing today!
Inclusions: Central Air Conditioner,Dishwasher,Microwave Hood Fan,Refrigerator,Stove(s),Washer/Dryer
 32
32



