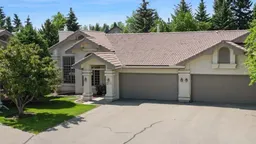Location, location! This impeccably maintained walk-out bungalow is in one of the best locations in the sought-after 55+ complex of Briar Park Estates. It offers over 3,000 sq ft of beautifully developed living space, thoughtfully designed for comfort, entertaining, and easy living. The bright, open-concept main floor features large windows, soaring ceilings and a spacious living/dining room with a cozy gas fireplace. A timeless cream kitchen boasts high-end appliances, custom cabinets, a functional peninsula with seating for four, and direct access onto a fabulous large sunny balcony that overlooks mature trees and green space. There is a newer electronic retractable awning and a gas hookup for the BBQ. Adjacent to the kitchen is a fabulous, bright space which is currently used as a dining room but could easily function as a family room. The primary suite offers ample closet space and a spacious ensuite with dual sinks, a soaker tub, and a separate shower. Completing the main level is a convenient office/den with custom built-ins, a 2 piece guest bath, laundry room with sink, and extra storage. A fully finished walk-out level highlights a recreation room with custom built-ins with an electric fireplace and access to a lower level patio. There are three additional bedrooms, a 4 piece bath, and storage galore. Additional highlights include air conditioning and an oversized double attached garage. This is downsizing without compromise. An exceptional villa in a quiet, well-managed complex close to all major amenities. Don't miss out on this opportunity!
Inclusions: Built-In Oven,Built-In Refrigerator,Central Air Conditioner,Dishwasher,Dryer,Electric Cooktop,Garage Control(s),Microwave,Range Hood,Warming Drawer,Washer
 36
36


