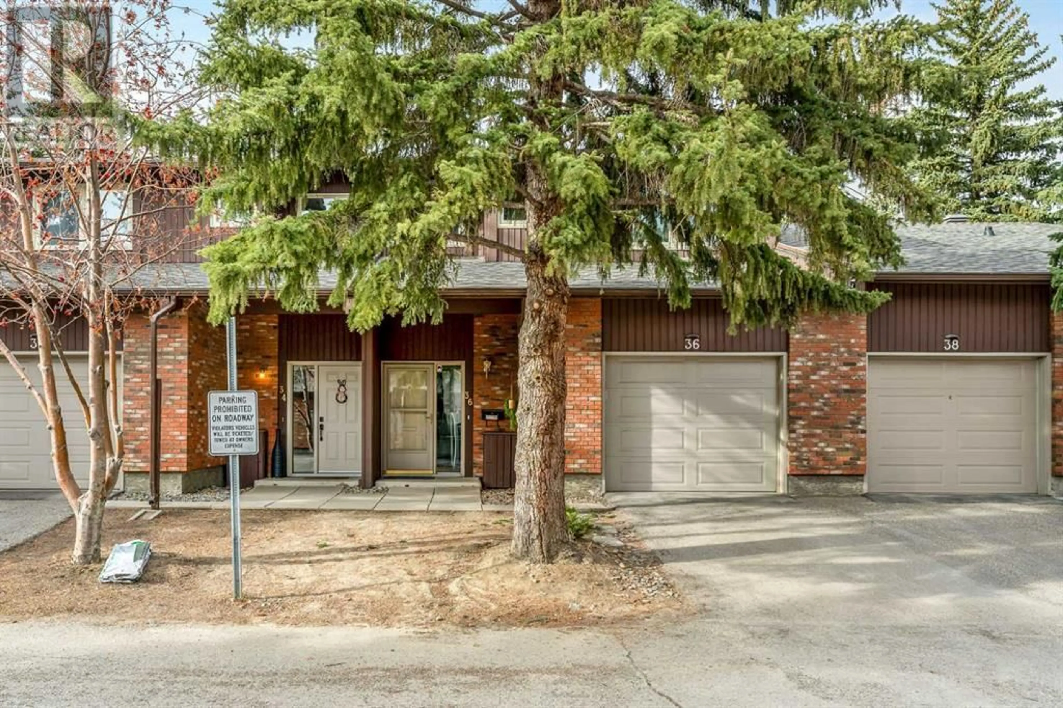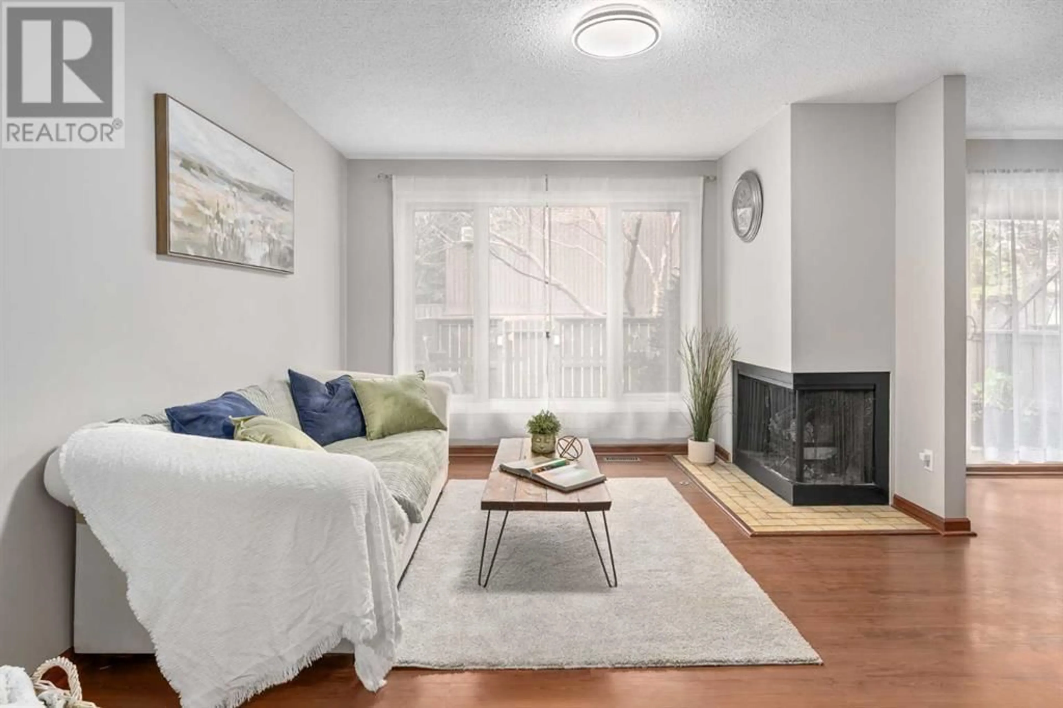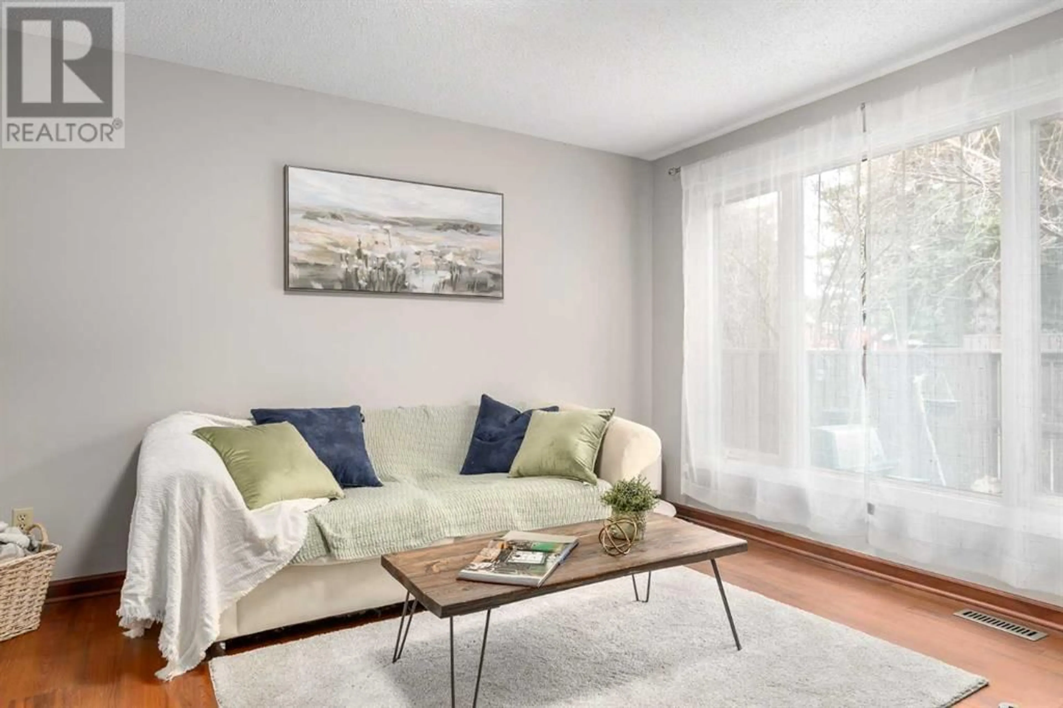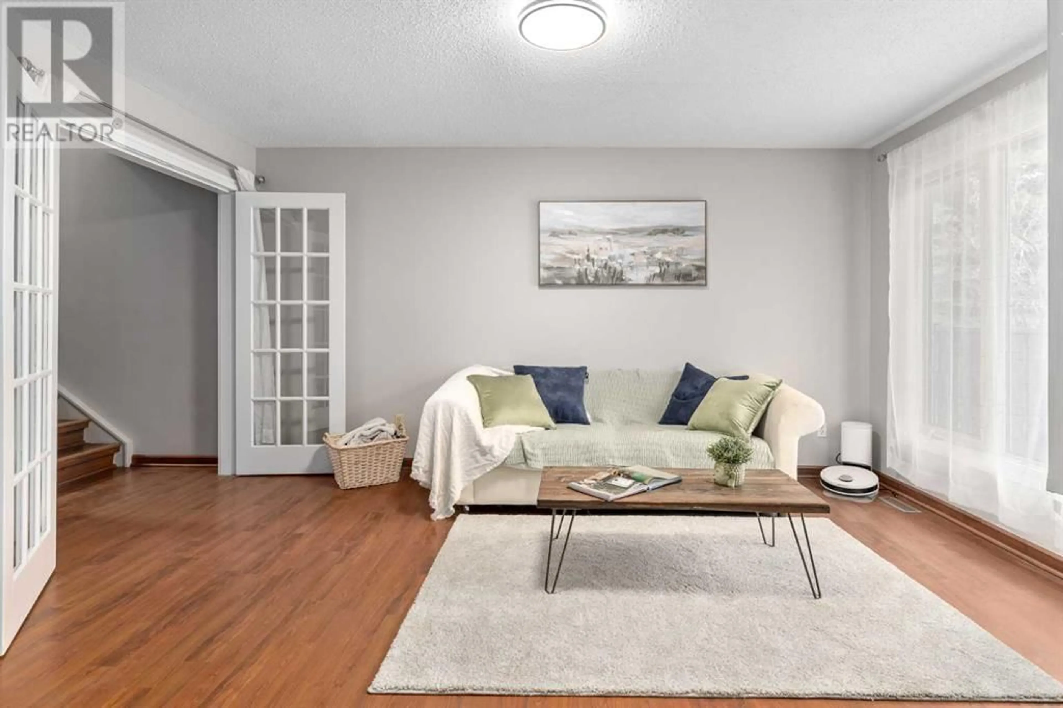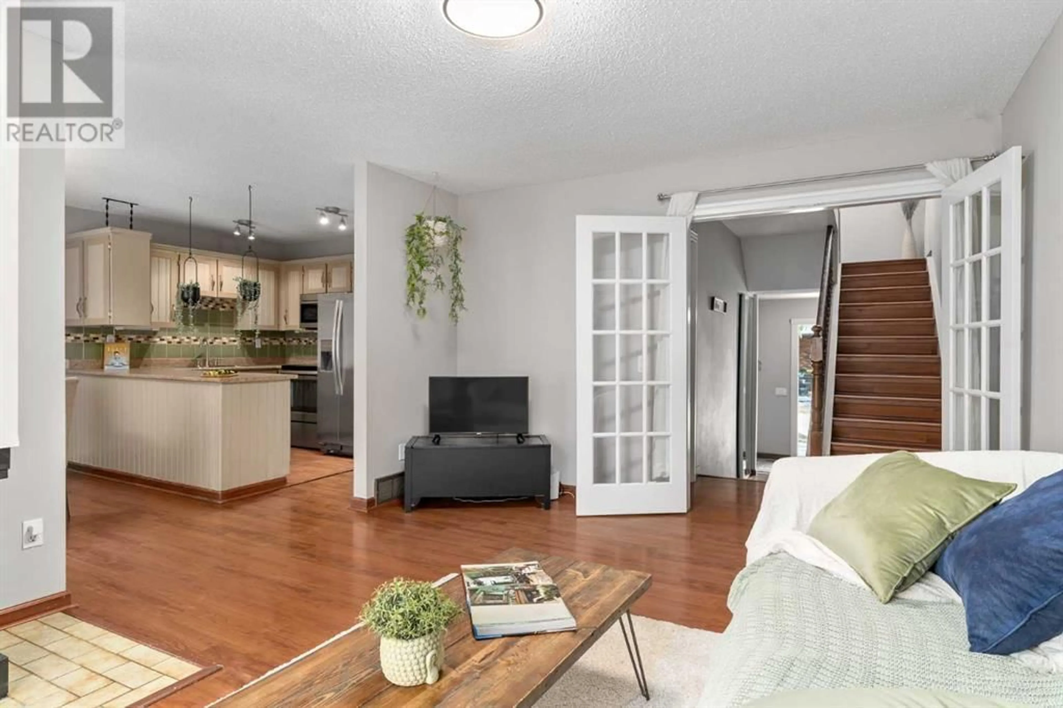2323 OAKMOOR DRIVE SOUTHWEST, Calgary, Alberta T2V4T2
Contact us about this property
Highlights
Estimated ValueThis is the price Wahi expects this property to sell for.
The calculation is powered by our Instant Home Value Estimate, which uses current market and property price trends to estimate your home’s value with a 90% accuracy rate.Not available
Price/Sqft$380/sqft
Est. Mortgage$2,211/mo
Maintenance fees$534/mo
Tax Amount (2024)$2,530/yr
Days On Market2 days
Description
Welcome to this well-kept and spacious 3-bedroom townhouse located in a highly desirable area of Calgary, just steps from the scenic Glenmore Park. This home offers comfort, functionality, and recent upgrades — perfect for families, first-time buyers, or investors.The main floor features a cozy living room, a bright dining area, and a functional kitchen that flows perfectly for everyday living or entertaining. Upstairs, you'll find three generous bedrooms, a full bathroom, and a convenient half bath for added comfort.The fully developed basement adds incredible value with a large rec room (that could be used as a 4th bedroom), a kitchenette, and a brand-new full bathroom — ideal for guests, extended family, or even rental potential. Plus hot water tanks and furnace are recently upgraded.Enjoy the outdoors in your private backyard – a perfect spot to relax or garden. And benefit from a single garage for secure parking and storage.Recent updates in a condo include: new windows, new garage door and new roof (2025), front yard landscaping scheduled for spring-summer 2025.This is your chance to own a move-in-ready home in a prime location with nature, parks, schools, and amenities all within easy reach. (id:39198)
Property Details
Interior
Features
Main level Floor
2pc Bathroom
5.33 ft x 5.33 ftDining room
7.83 ft x 11.17 ftFoyer
6.92 ft x 8.67 ftKitchen
8.67 ft x 11.17 ftExterior
Parking
Garage spaces -
Garage type -
Total parking spaces 2
Condo Details
Inclusions
Property History
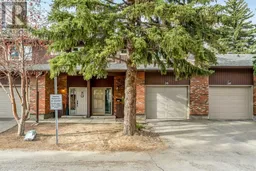 31
31
