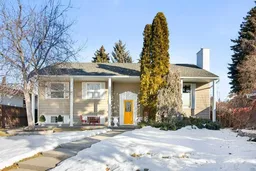AMAZING OPPORTUNITY! Located in the highly sought-after community of Palliser, this charming and exceptionally well-maintained bi-level home offers over 1,300 sq ft on the main floor plus an additional 1,230 sq ft in the fully finished lower level. Nestled on a quiet cul-de-sac and surrounded by mature trees and lush greenery, this home is just minutes from top-rated schools, shopping, dining, transit, and the scenic Glenmore Reservoir. Set on a unique, oversized pie-shaped lot, the backyard is a private oasis, perfect for relaxing, entertaining, or letting the kids play. With potential for RV parking, the massive yard is beautifully landscaped and features a recently redone deck, ideal for summer evenings under the stars. An oversized 25’ x 23’ detached garage offers ample space for vehicles, a workshop, or additional storage. Curb appeal shines with an exposed aggregate walkway leading to the inviting front entrance. Inside, natural light pours into the bright and spacious great room through large windows. The adjoining dining area flows into a well-appointed kitchen with updated laminate flooring, solid wood cabinets, and generous counter and cupboard space. The main floor features a massive primary suite with a 3-piece ensuite that also offers a convenient connection to the second main floor bathroom. A large second bedroom completes the upper level. The lower level offers even more living space with a cozy rec room and fireplace, two additional bedrooms with walk-in closets, a 3-piece bathroom, plus a laundry room with excellent storage and a separate utility room. Perfect for families, this home is ideally located near parks, schools, and recreation. Pride of ownership is evident throughout, this is a rare find in an established, amenity-rich neighborhood. Don’t miss your chance to view this gem, it’s sure to capture your heart!
Inclusions: Built-In Oven,Dishwasher,Dryer,Electric Cooktop,Garage Control(s),Refrigerator,Washer,Window Coverings
 48Listing by pillar 9®
48Listing by pillar 9® 48
48


