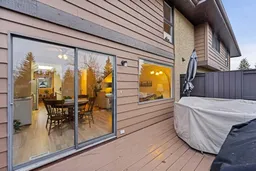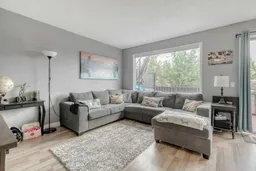OPEN HOUSE SATURDAY May 3, 2-4 PM. Welcome to this charming townhouse offering two spacious bedrooms plus a bright and airy open-concept loft—perfect as a home office, bonus room, or easily convertible into a third bedroom. This fabulous floor plan includes a convenient main floor powder room and patio doors from the dining room leading directly to the back deck, creating an ideal flow for indoor-outdoor living.
This home features 1.5 bathrooms and a semi-finished lower level complete with laminate flooring and pot lighting, offering additional living or storage space. The modern kitchen is equipped with updated appliances, and the washer and dryer are located on the lower level for added convenience.
Step outside to your private, fully fenced backyard, where a large deck and spacious yard provide the perfect setting for relaxing or entertaining. The yard backs directly onto a scenic path system leading to Southland Leisure Centre—just a few short blocks away!
Recent updates include:
Newer windows upstairs and in the breakfast nook
Modern light fixtures
Dimmable light switches in bedrooms for added comfort
Additional features:
One assigned parking stall with visitor parking available
Brand-new playground in the townhouse complex
Close proximity to Fish Creek Park and Glenmore Reservoir
Low Condo Fees
With its thoughtful layout, stylish updates, and unbeatable location, this is the perfect family home. Don’t miss your opportunity to make it yours!
Inclusions: Dishwasher,Dryer,Electric Stove,Microwave Hood Fan,Refrigerator,Washer,Window Coverings
 45
45



