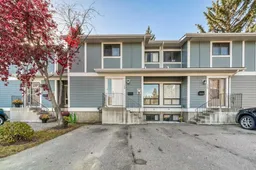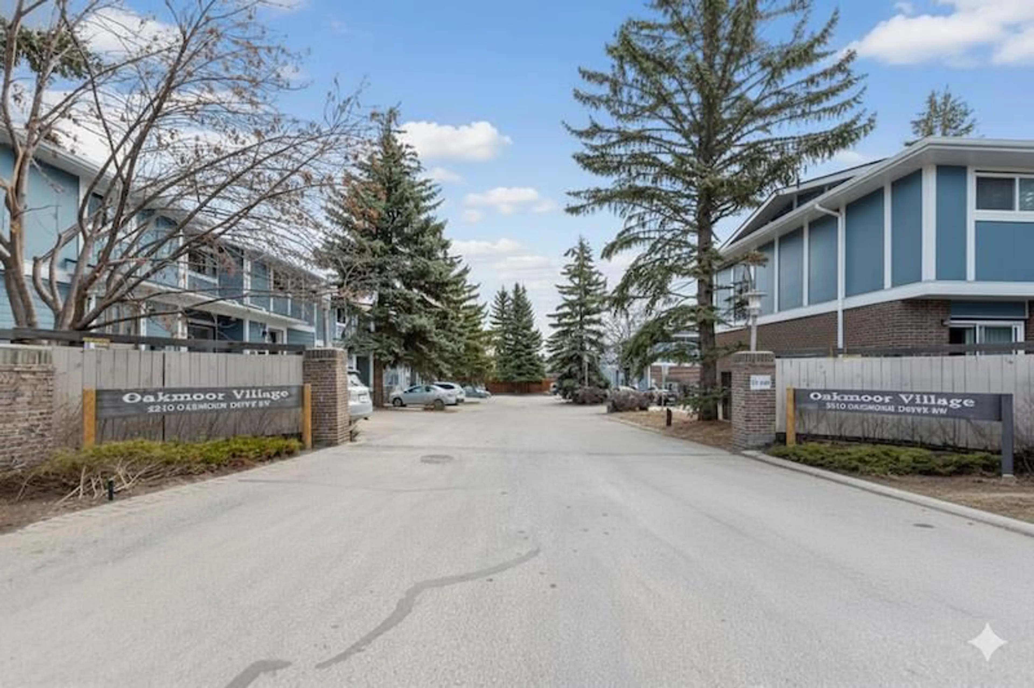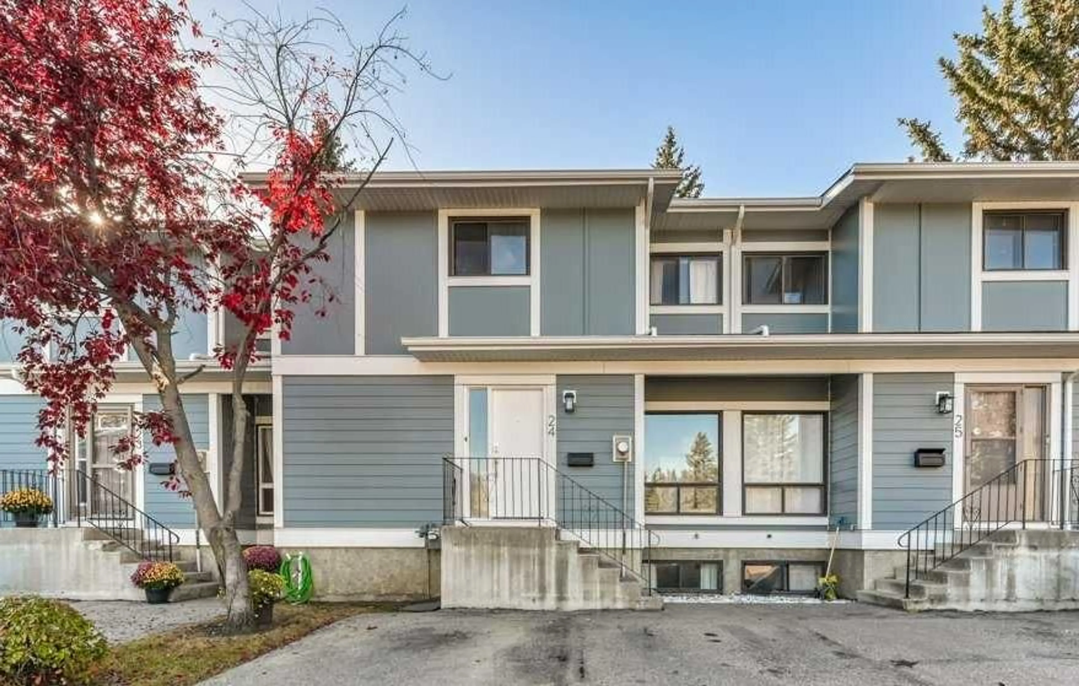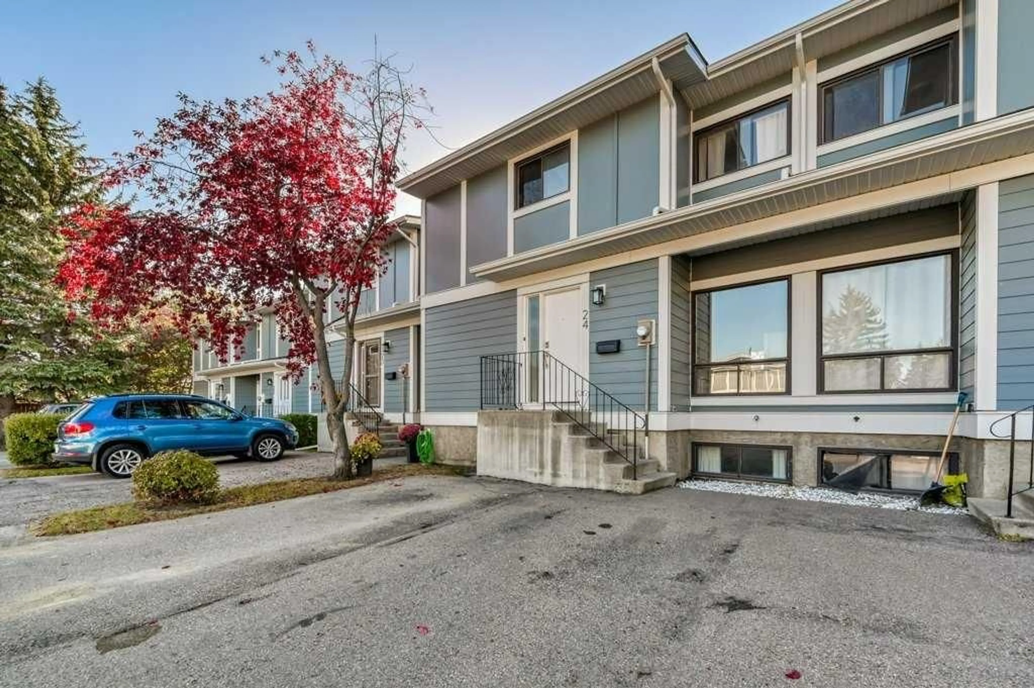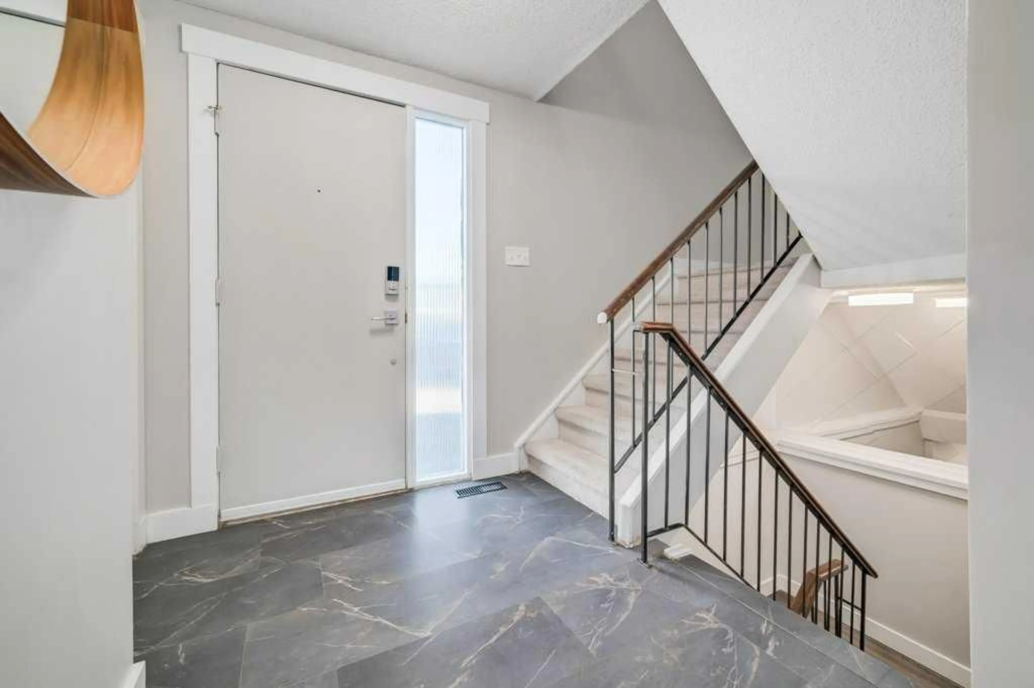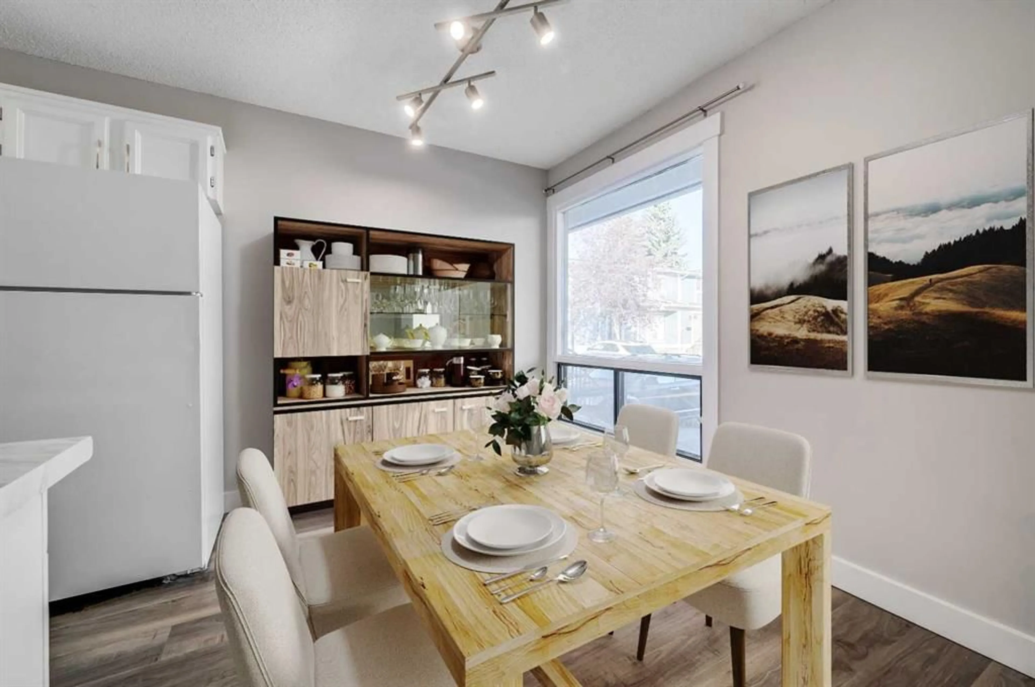2210 Oakmoor Dr #24, Calgary, Alberta T2V 4R4
Contact us about this property
Highlights
Estimated valueThis is the price Wahi expects this property to sell for.
The calculation is powered by our Instant Home Value Estimate, which uses current market and property price trends to estimate your home’s value with a 90% accuracy rate.Not available
Price/Sqft$293/sqft
Monthly cost
Open Calculator
Description
COMPLETELY RENOVATED 2-storey townhome with 2,010+ sqft of developed living space in the highly sought-after community of PALLISER! Just steps away from schools, shopping, restaurants, playgrounds, Southland Leisure Centre + GLENMORE RESERVOIR! Perfect for first time buyers, INVESTORS or downsizers. 3 bedrooms, 2.5 baths, FULLY DEVELOPED Basement + SOUTH facing backyard. OPEN concept main floor features NEW LVP, u-shaped kitchen with NEW countertops & breakfast nook. Spacious living/family room with Wood burning fireplace + access to low maintenance fully fenced YARD leads to BRIGHT formal Dining area. 2 pc powder room completes the main level. Upstairs offers a Large primary retreat with dual closets featuring custom built-ins w/ 3 pc ensuite + 2 additional good sized bedrooms & 4 pc bath. FULLY DEVELOPED lower level features a large flex space ideal for a DEN/GYM or play area + Washer & Dryer. Additional features & upgrades include: Newer Roof (2018), Siding (2024), Furnace (2024), Kitchen Counters (2025), Freshly painted walls, NEW Carpet + LVP, Baseboards, Doors & Hardware + Light Fixtures and 2 assigned parking stalls. Walking distance to transit, schools, shopping, restaurants, Southland Leisure Centre, GLENMORE RESERVOIR + Quick access to Rockyview General Hospital, Costco and Stoney Trail. Exceptional Value!
Property Details
Interior
Features
Main Floor
Living Room
14`2" x 14`0"Kitchen
9`1" x 7`5"Dining Room
9`0" x 10`8"Breakfast Nook
9`9" x 7`2"Exterior
Features
Parking
Garage spaces -
Garage type -
Total parking spaces 2
Property History
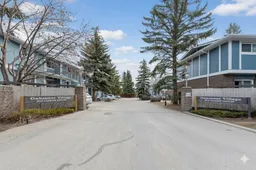 44
44