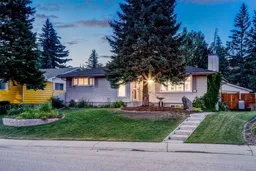WELCOME to this IMMACULATE BUNGALOW that Boasts 2518.76 Sq Ft of Developed Living Space, with 3 Bedrooms + 3 POTENTIAL Bedrooms, 2.5 Bathrooms, Full Basement, and a Double Detached GARAGE, on a HUGE 6415 Sq Ft LOT in the FRIENDLY Community of PALLISER!!! This BEAUTIFUL HOME has AMAZING CURB APPEAL with a MANICURED Lawn, MATURE Trees, and Low-Maintenance Landscaping. As you enter the Foyer, you notice the Big Window, NEUTRAL Colour Tones, and GORGEOUS Hardwood Flooring throughout this OPEN-CONCEPT Floor plan. On the left is the Primary Bedroom suited for a RESTFUL sanctuary away from the busyness of the world. It has 2 closets, white window shutters on the windows, and a 2 pc EN-SUITE Bath. The 2nd Bedroom, as well as the 3rd Bedroom, can be used as bedrooms or home offices. There is a CONVENIENT 3 pc Bath with IN-FLOOR Heating. A SPACIOUS Living room, which is BRIGHT and AIRY with EXPANSIVE windows that flood the space with NATURAL Light, has an 2024 Oral Heat Gas Fireplace (MyFire) for those chilly evenings, sitting on the couch while reading a book. A perfect area for ENTERTAINING with guests. The Dining Room is PERFECT for those meals around the table with FAMILY and FRIENDS as you share laughter, and make memories. The Kitchen is truly the 'Heart of the Home', showcasing stylish White Cabinetry, SS/White Appliances, Subway Tiled Backsplash, NEW QUARTZ Countertops, and an ISLAND with BUILT-IN Cabinets, and a Breakfast Bar for QUICK On-The-Go Meals. Going down a few steps is the Mud Room, and a door with a Stained Glass insert leads to the Patio in the Backyard. Heading down to the Basement is the LARGE Laundry Room and Utility Room, a 5 pc Bathroom, a 4th Potential Bedroom, a 5th Potential Bedroom with a WALK-IN Closet, and a bigger 6th Potential Bedroom with a WALK-IN Closet. The GENEROUSLY-SIZED Family Room has a corner Tiled GAS Stove Fireplace and is COZY as a RETREAT for evening relaxation or watching Movies/Game nights together. This room is good for Family time or even the teenagers having friends over. In the NE facing Backyard is the Patio that has TONS of room for summer get-togethers, dining outside, BBQ’s, and is great for lounging on a sunny day or enjoying a starry night. You can sit there with your morning coffee. There is a Greenhouse, the Shed for STORAGE, and the Garage. There is 50 AMP for a Hot Tub, and 200 AMP Service. This HOME is Situated in the DESIRABLE area of Palliser, offering residents access to the Palliser/Bay View/Pump Hill Community Association that has EVENTS and PROGRAMS for every age. The pathway system links Palliser to Pump Hill, which leads to the Glenmore Reservoir and its many recreation opportunities, including the boat docks, Weaselhead Flats hiking trails, Glenmore Park, and the Heritage Park Historical Village. The area is well-connected by major roads, including Deerfoot Trail to 90 Avenue or Glenmore to 19th Street. It serves Transit Routes as well. BOOK Your Showing NOW!!!
Inclusions: Dishwasher,Electric Stove,Garage Control(s),Microwave Hood Fan,Window Coverings
 50Listing by pillar 9®
50Listing by pillar 9® 50
50


