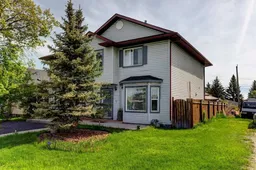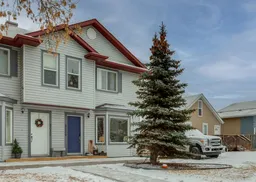Welcome to 8034 24 Street SE, a beautifully updated semi-detached home located in the established and conveniently situated community of Ogden. This charming residence offers over 1,200 square feet of well-designed living space and features a number of recent upgrades that bring both comfort and style to your everyday living.
The main floor greets you with a bright and open layout, perfect for both relaxing and entertaining. The kitchen has been thoughtfully updated with brand new stainless steel appliances, giving the space a sleek, modern feel while providing everything you need for easy meal prep and hosting. Adjacent to the kitchen is a spacious dining area and cozy living room, offering the ideal setup for family gatherings or quiet evenings at home.
Upstairs, you'll find 3 generously sized bedrooms and a full bathroom, the Primary bedroom also features a 2 piece ensuite bathroom, while the finished basement provides additional living space, ideal for a rec room, home office, or guest area. Comfort is top of mind here, thanks to the recently installed 2.5-ton air conditioning unit—perfect for keeping cool during Calgary’s warm summer months.
The exterior of the home is just as appealing, with a private backyard that’s ready for summer barbecues or peaceful mornings with coffee in hand. Located just steps from schools, parks, shopping, and major transit routes, this property is perfectly positioned for convenience while maintaining a peaceful, residential feel.
Whether you're a first-time buyer, downsizer, or investor, 8034 24 Street SE offers excellent value with thoughtful upgrades and a great layout in a family-friendly neighborhood. Don't miss your chance to make this lovely property your new home.
Inclusions: Central Air Conditioner,Dishwasher,Gas Range,Microwave,Refrigerator,Washer/Dryer
 36
36



