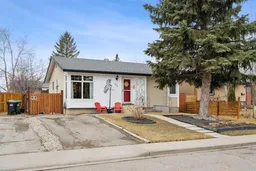Here is that affordable gem of a home you’ve been looking. Located in the thriving community of Ogden. This beautifully upgrade and maintained home offers open concept living with a multitude of upgrades. As soon as you walk into this lovely home your greeted with beautiful laminate floors, knock down ceilings, and lovingly cared for. The living room with its large corner windows bring lots of natural light. The windows and the sunshine continue into the dining area and the beautiful, upgraded kitchen with newer island and cabinets. The Microwave/Hood fan and range are newer and there is plenty of cupboard space and a pantry. This home has three excellent sized bedrooms and a main bath that has been completely renovated with soaker tub and vanity. The basement has a large recreation room and 3pcs bath. When you go out to your private back yard sit among the many trees and enjoy those warm summer evening relaxing or entertaining on the lovely deck or on the patio under the pergola. There is a great area for gardening with two garden sheds. The many upgrades include new roof and eavestrough in 2014, New hot water tank in 2016, Electrical upgrade in 2014 and all the windows on the main floor have been replaced with vinyl windows. The home is located with in walking distance to schools and parks and a truly short drive to shopping. You don’t want to miss this one. Call today to view!
Inclusions: Dishwasher,Electric Stove,Microwave Hood Fan,Refrigerator
 34
34

