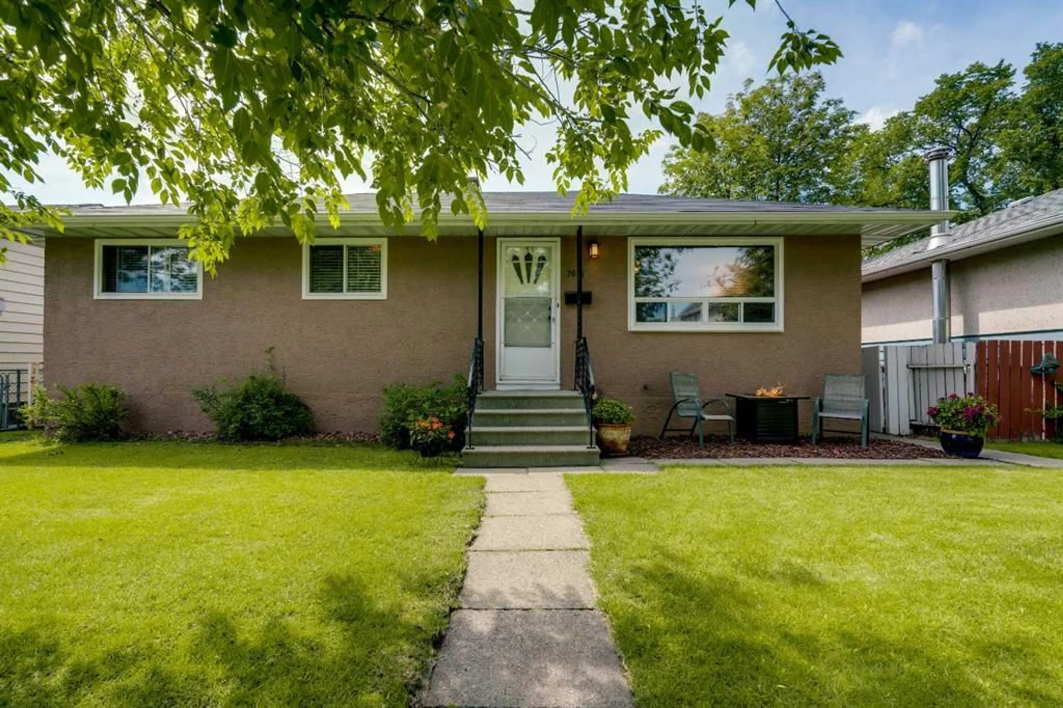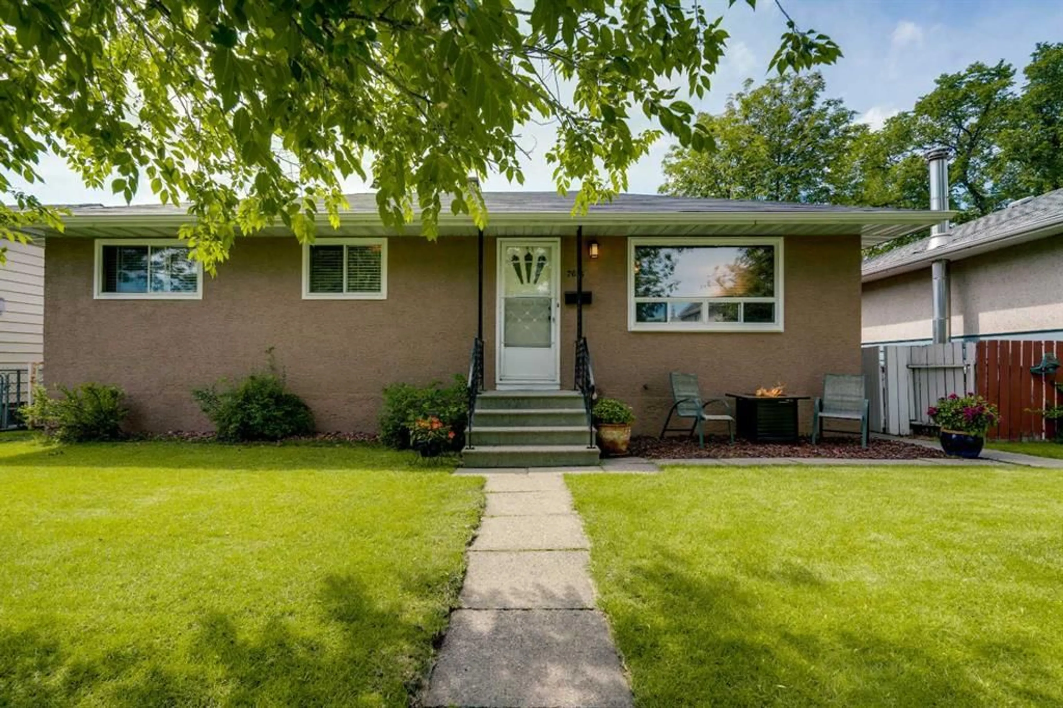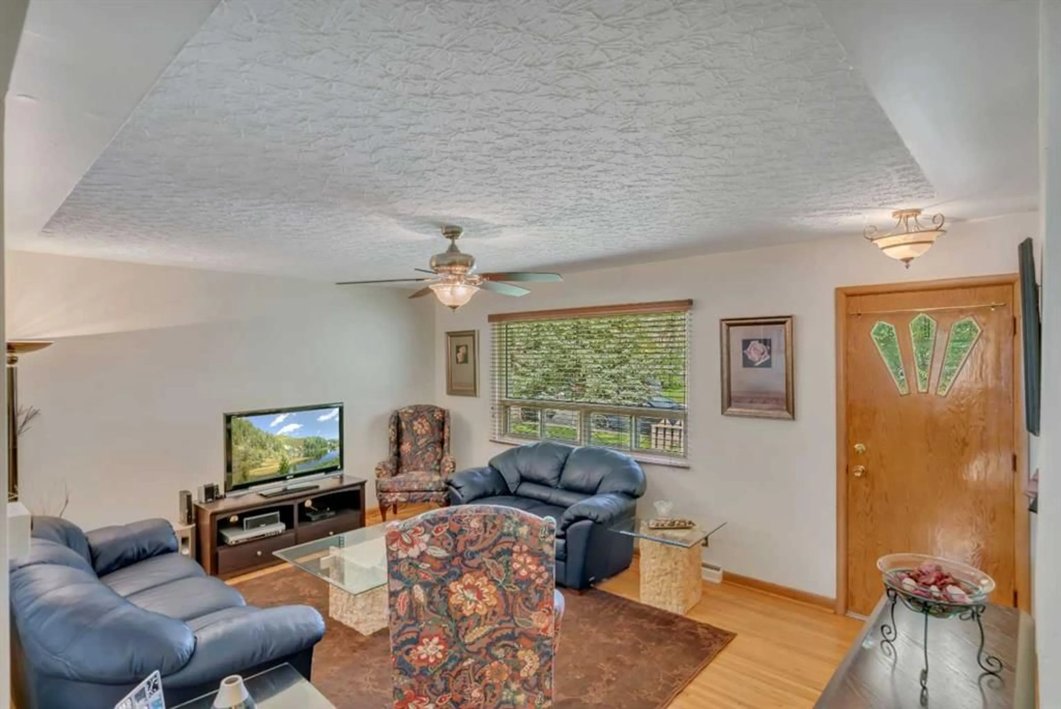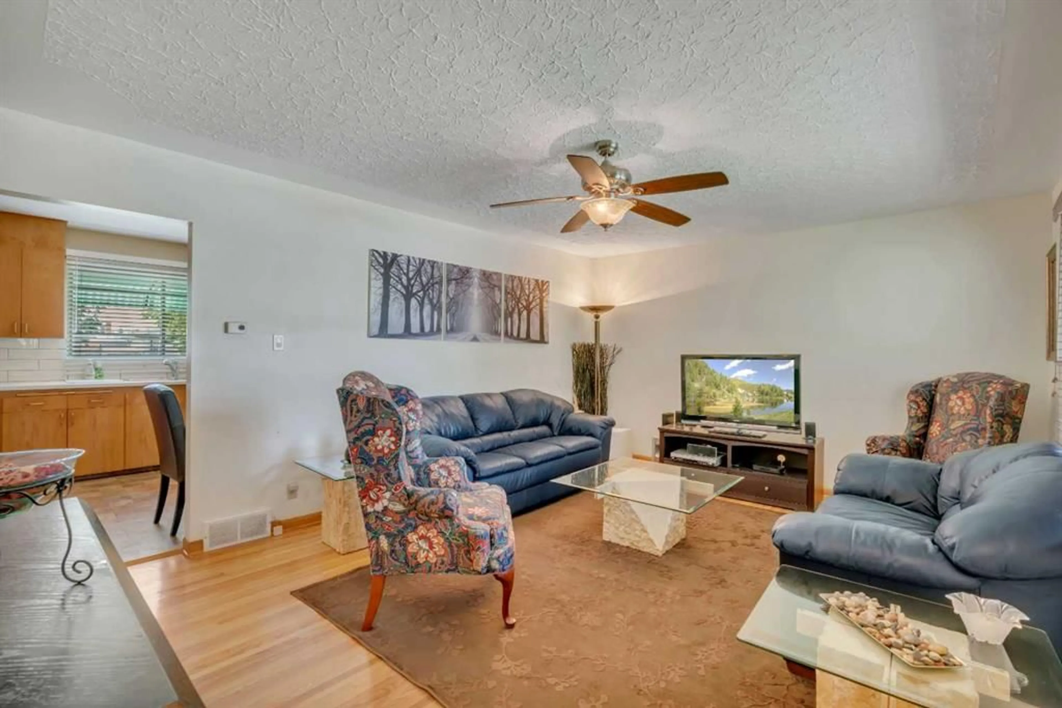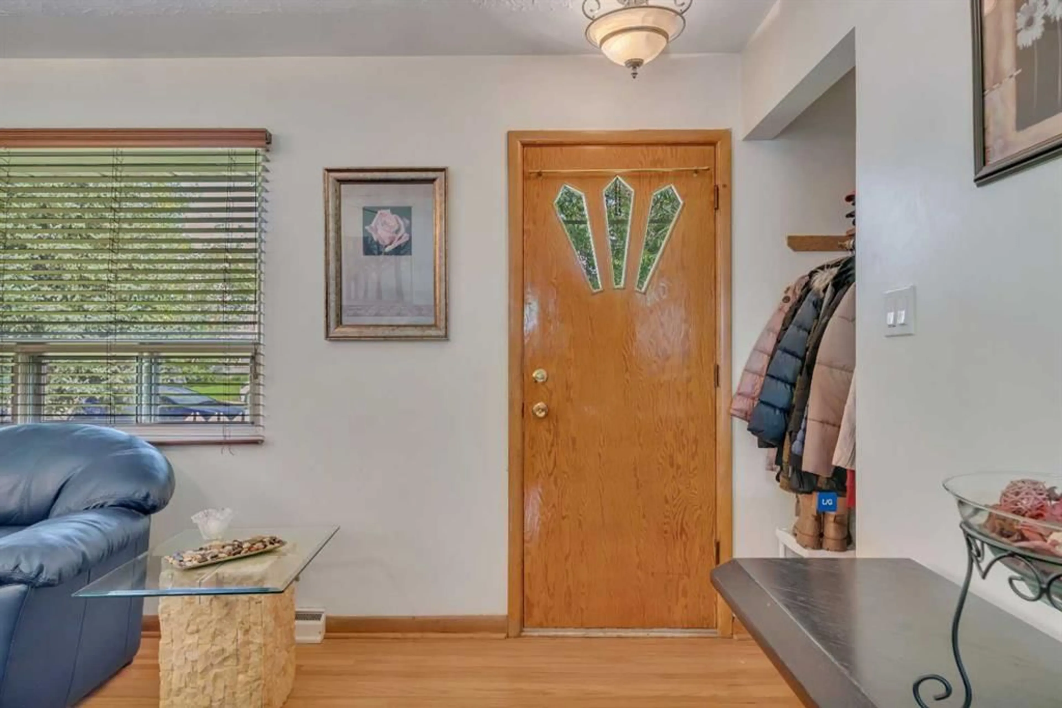Contact us about this property
Highlights
Estimated valueThis is the price Wahi expects this property to sell for.
The calculation is powered by our Instant Home Value Estimate, which uses current market and property price trends to estimate your home’s value with a 90% accuracy rate.Not available
Price/Sqft$511/sqft
Monthly cost
Open Calculator
Description
This well-maintained bungalow offers nearly 1,000 sq.ft. of living space and sits on a 50x120 ft. lot on a quiet street. Featuring original hardwood floors throughout, the home boasts a bright and spacious front living room with a large picture window, a kitchen with an eating area, and tasteful updates including a subway tile backsplash and refreshed countertops. Three generously sized bedrooms and a fully renovated bathroom with a soaker tub complete the main level. The basement is undeveloped and with a separate side entrance, presents excellent potential for a future secondary suite (with City approval). Outside, you’ll find a large west facing backyard with an oversized 21x23 ft double garage, additional parking, deck, and a mature, treed front yard for added privacy. Recent upgrades include; Roof on house and garage (2024), Eavestroughs on house (2024), Hot water tank (2024), Freshly painted exterior stucco (2023). Garage is currently rented for $300.00 per month. This move-in ready home offers both character and potential, in an ideal location close to shopping, transit, and with quick access to Deerfoot and Glenmore Trail. Don’t miss the opportunity to make it yours!
Property Details
Interior
Features
Main Floor
Living Room
12`11" x 17`2"Kitchen With Eating Area
15`6" x 9`11"Bedroom - Primary
12`0" x 9`11"Bedroom - Primary
9`6" x 9`1"Exterior
Features
Parking
Garage spaces 2
Garage type -
Other parking spaces 0
Total parking spaces 2
Property History
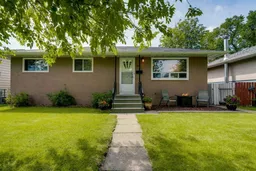 31
31
